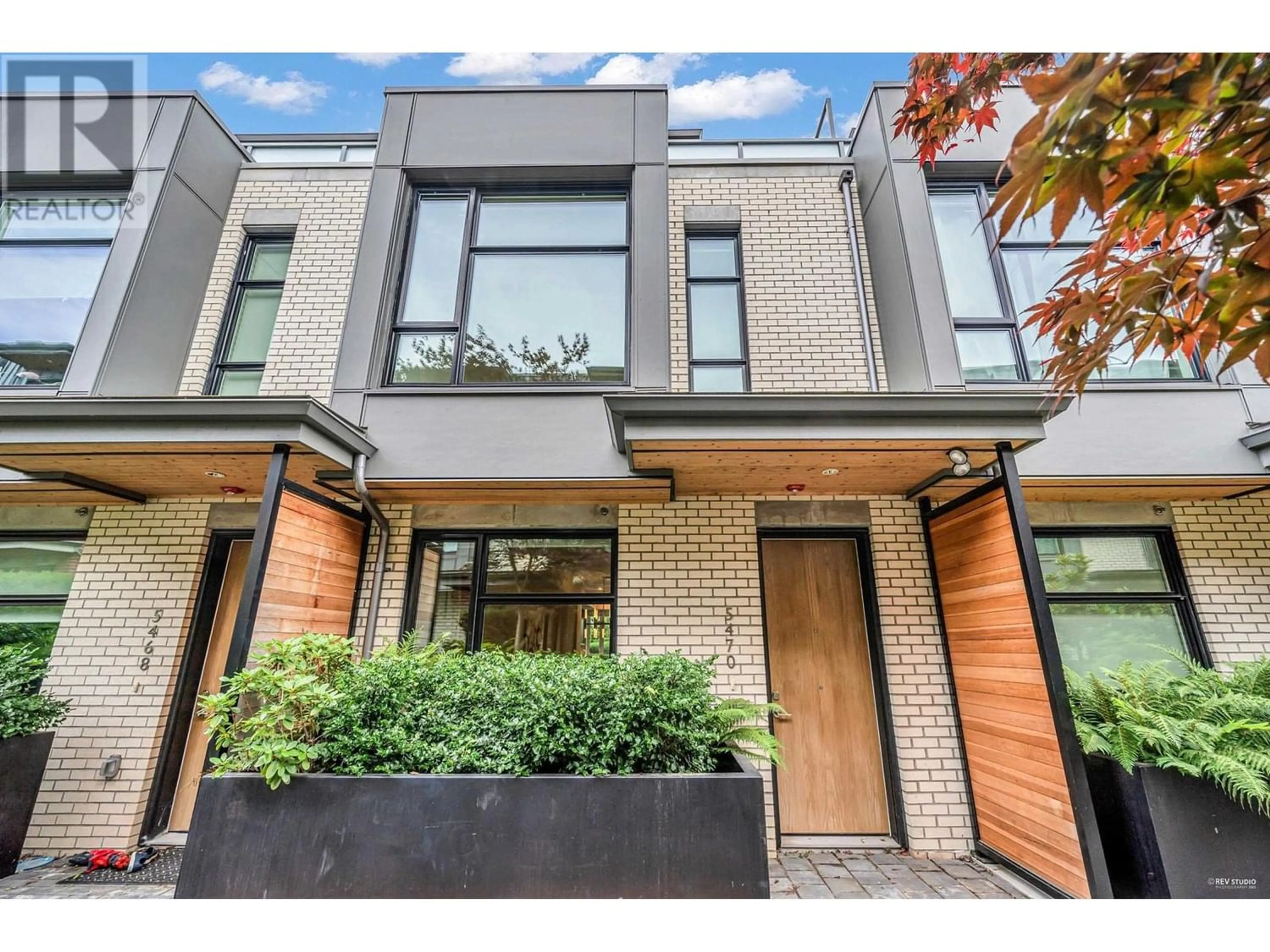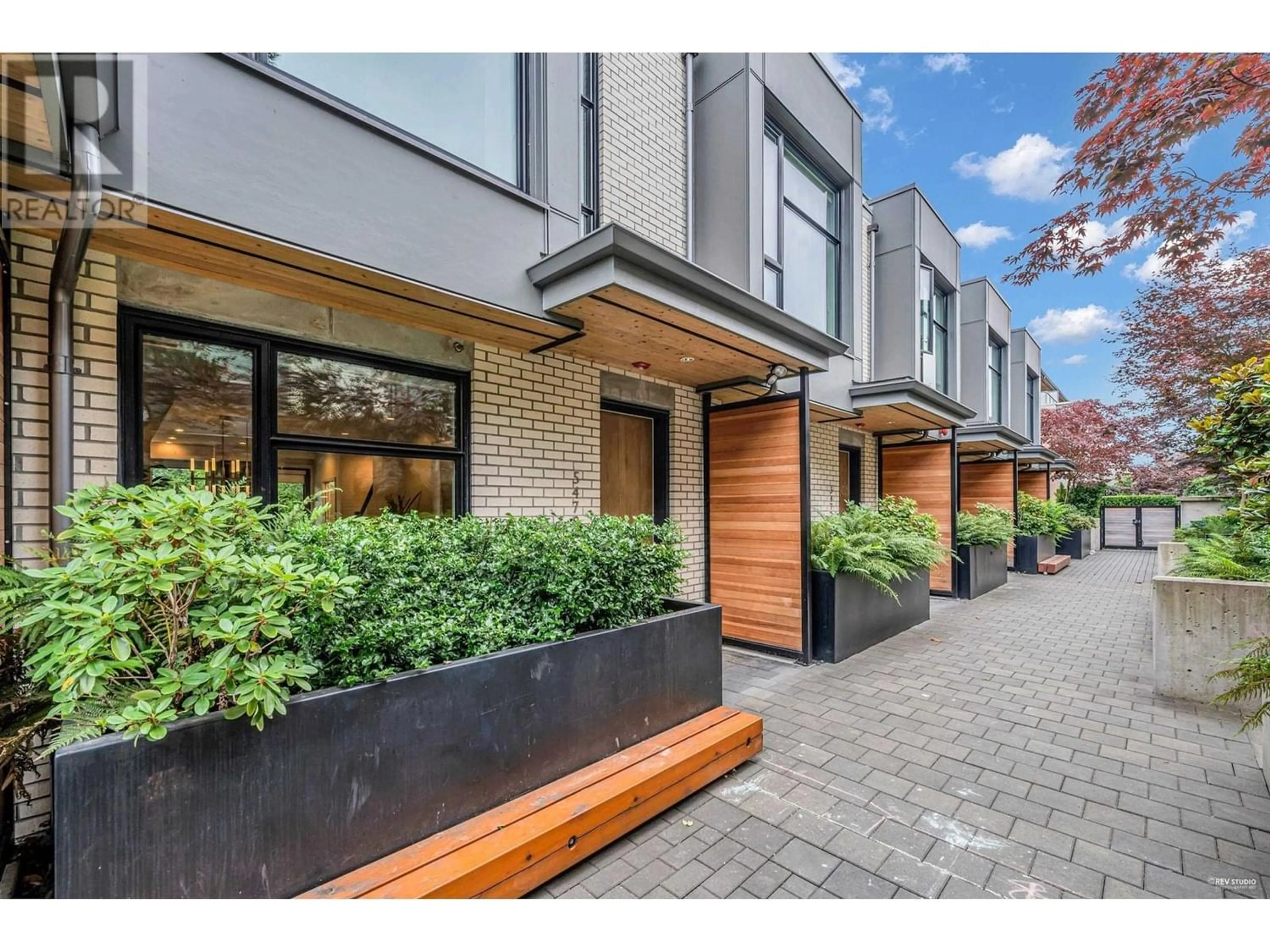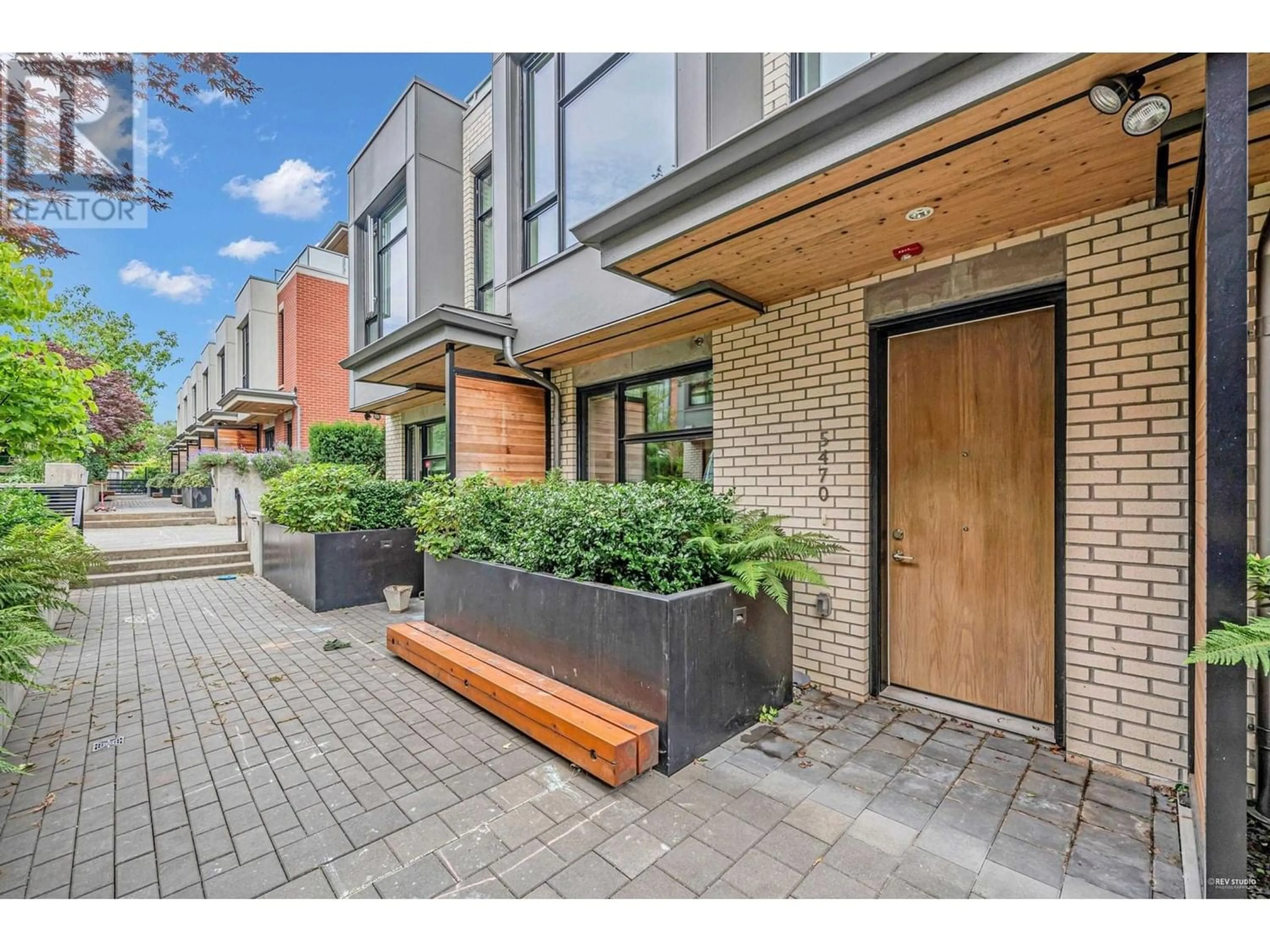5470 OAK STREET, Vancouver, British Columbia V6M2V6
Contact us about this property
Highlights
Estimated ValueThis is the price Wahi expects this property to sell for.
The calculation is powered by our Instant Home Value Estimate, which uses current market and property price trends to estimate your home’s value with a 90% accuracy rate.Not available
Price/Sqft$1,063/sqft
Est. Mortgage$8,074/mo
Maintenance fees$621/mo
Tax Amount ()-
Days On Market1 year
Description
Gorgeous Concrete townhouse on quiet side of oak street in desirable Cambie area. This 3 bdrm + 4 bath beautiful home meticulously engineered for spacious family living and exude a refined layout showcasing luxurious features. Premium Bosch integrated appliances, air conditioning, engineered hardwood, functional designed family spaces, and in-home accessed to parking. A lushly landscaped private courtyard keeps you connected to the outdoors, while a modern white-brick façade accented by warm wood detailing creates a familiar yet fresh expression. Great location, close to Oakridge Centre, parks and transit Open House Nov.18, Saturday 2-4 pm. (id:39198)
Property Details
Interior
Features
Exterior
Parking
Garage spaces 2
Garage type Underground
Other parking spaces 0
Total parking spaces 2
Condo Details
Inclusions





