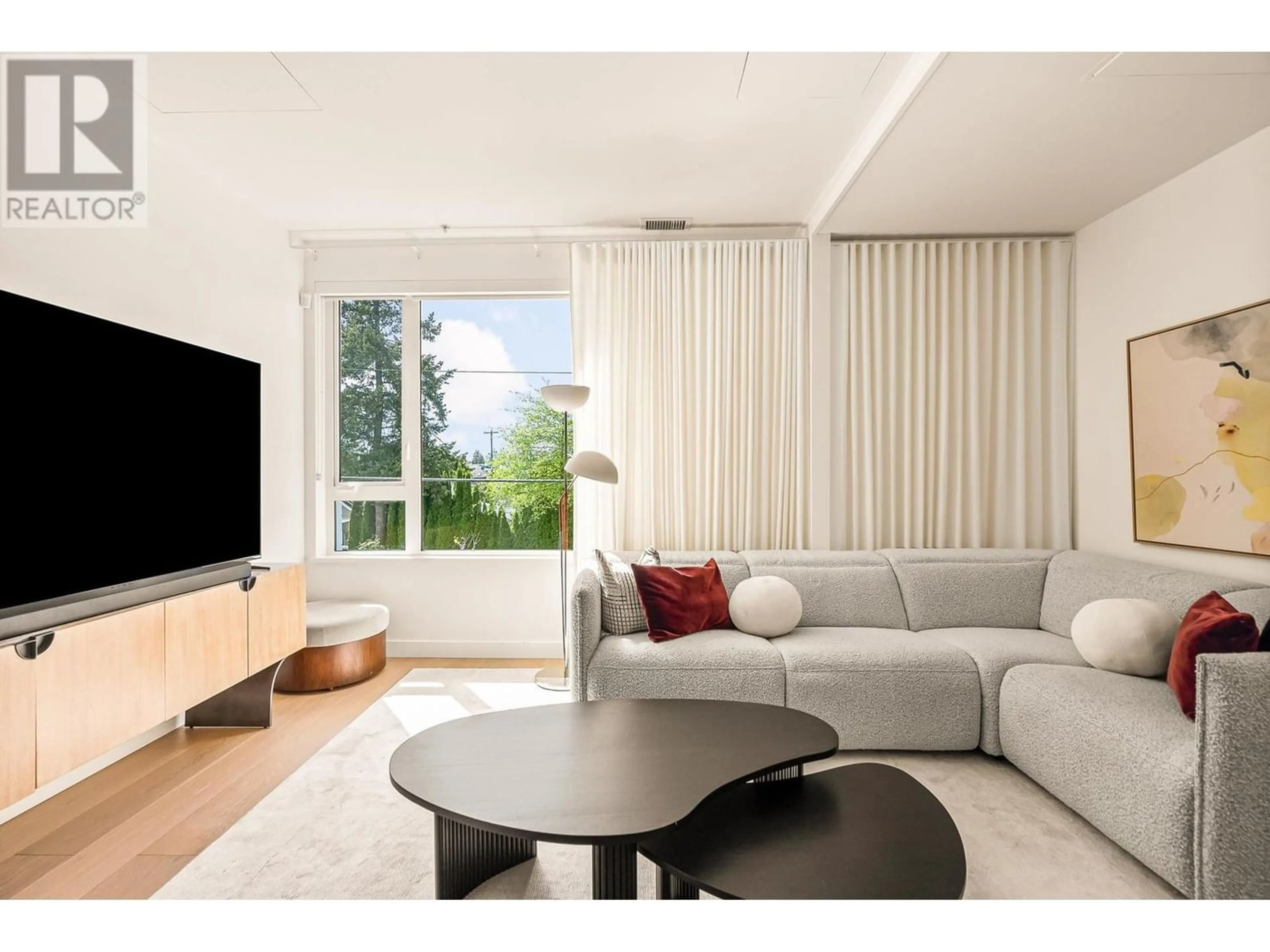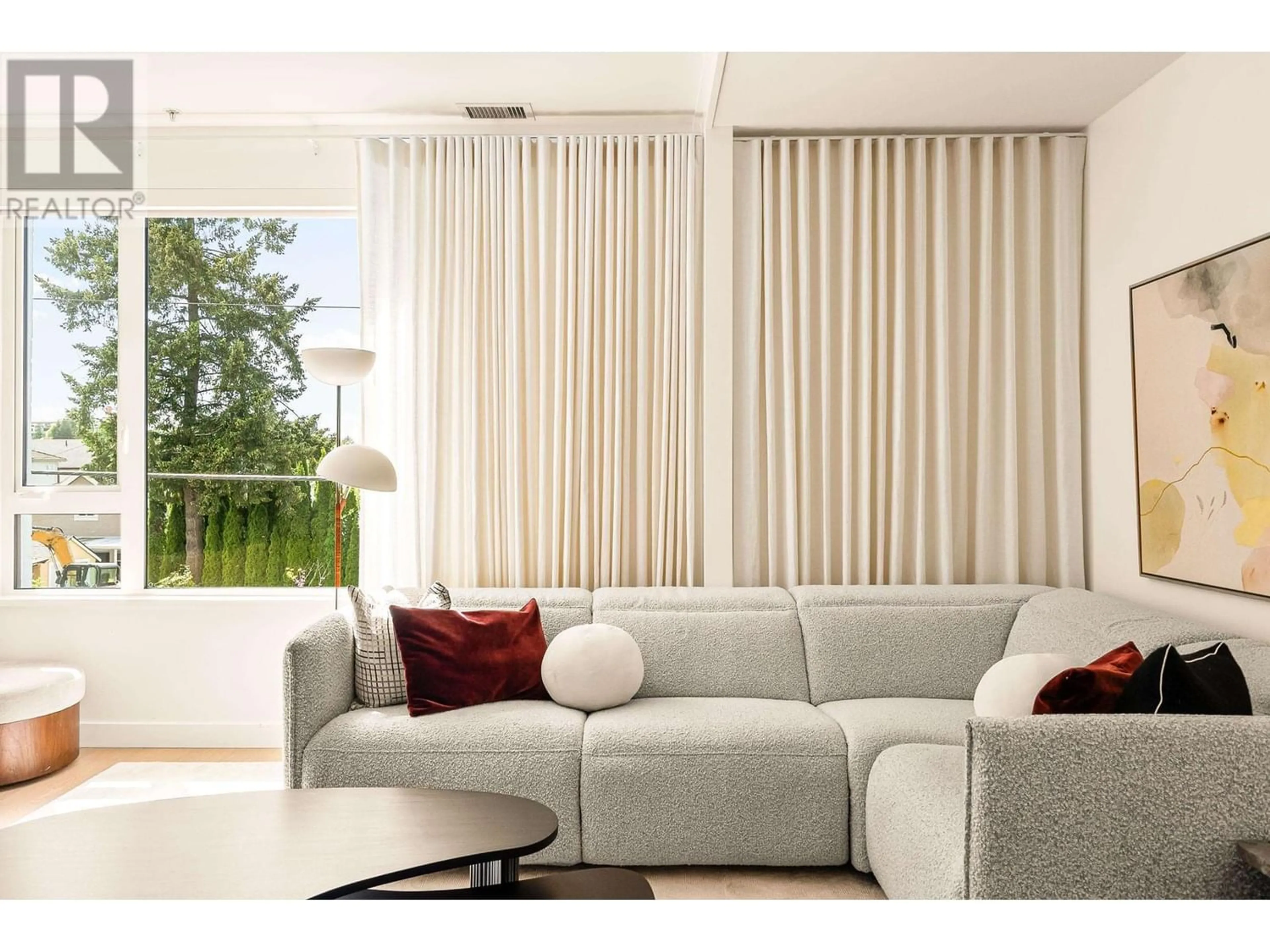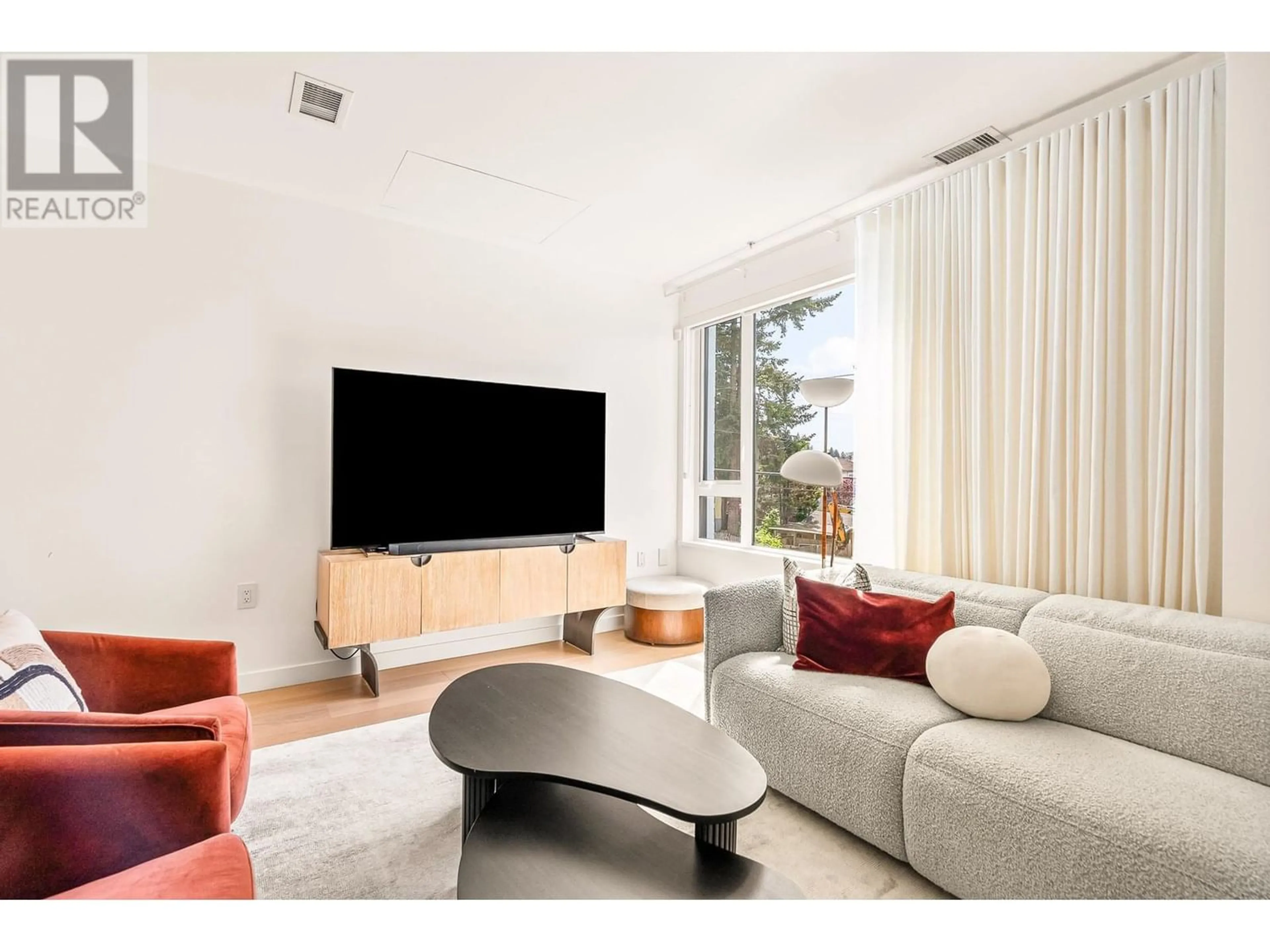4110 W MANITOBA STREET, Vancouver, British Columbia V5Y0N6
Contact us about this property
Highlights
Estimated ValueThis is the price Wahi expects this property to sell for.
The calculation is powered by our Instant Home Value Estimate, which uses current market and property price trends to estimate your home’s value with a 90% accuracy rate.Not available
Price/Sqft$1,192/sqft
Est. Mortgage$7,507/mo
Maintenance fees$458/mo
Tax Amount ()-
Days On Market182 days
Description
'JUST WEST' by SHAPE Architecture, a sleek & sophisticated TH collection a cut above the rest. This unique 2 bed + 2 bath, 1,466 sqft TH is on the quiet side of Manitoba St & is not only brand new, but has an astonishing list of custom upgrades completed by renowned local designer 'AK Design'. FT incl: Marble waterfall countertops & backsplash, custom millwork throughout incl. integrated office nook, designer light fixtures & sconces, drapery, wallpaper, mirrors & carpeting - creating an unmatched elevated feel. Endless outdoor space with patios on each floor & private rooftop deck with VIEWS of the City & Mountains: A/C, 2 side by side EV parking & a private, XL concrete storage room. Amenities incl. private, grassy playground/common space. Pets & Rentals allowed. An exceptional property. (id:39198)
Property Details
Interior
Features
Exterior
Parking
Garage spaces 2
Garage type -
Other parking spaces 0
Total parking spaces 2
Condo Details
Amenities
Laundry - In Suite
Inclusions
Property History
 36
36 31
31 31
31


