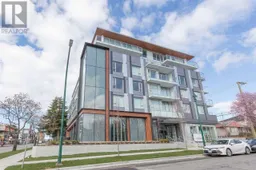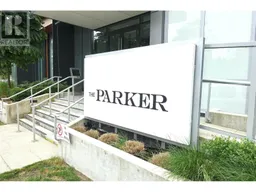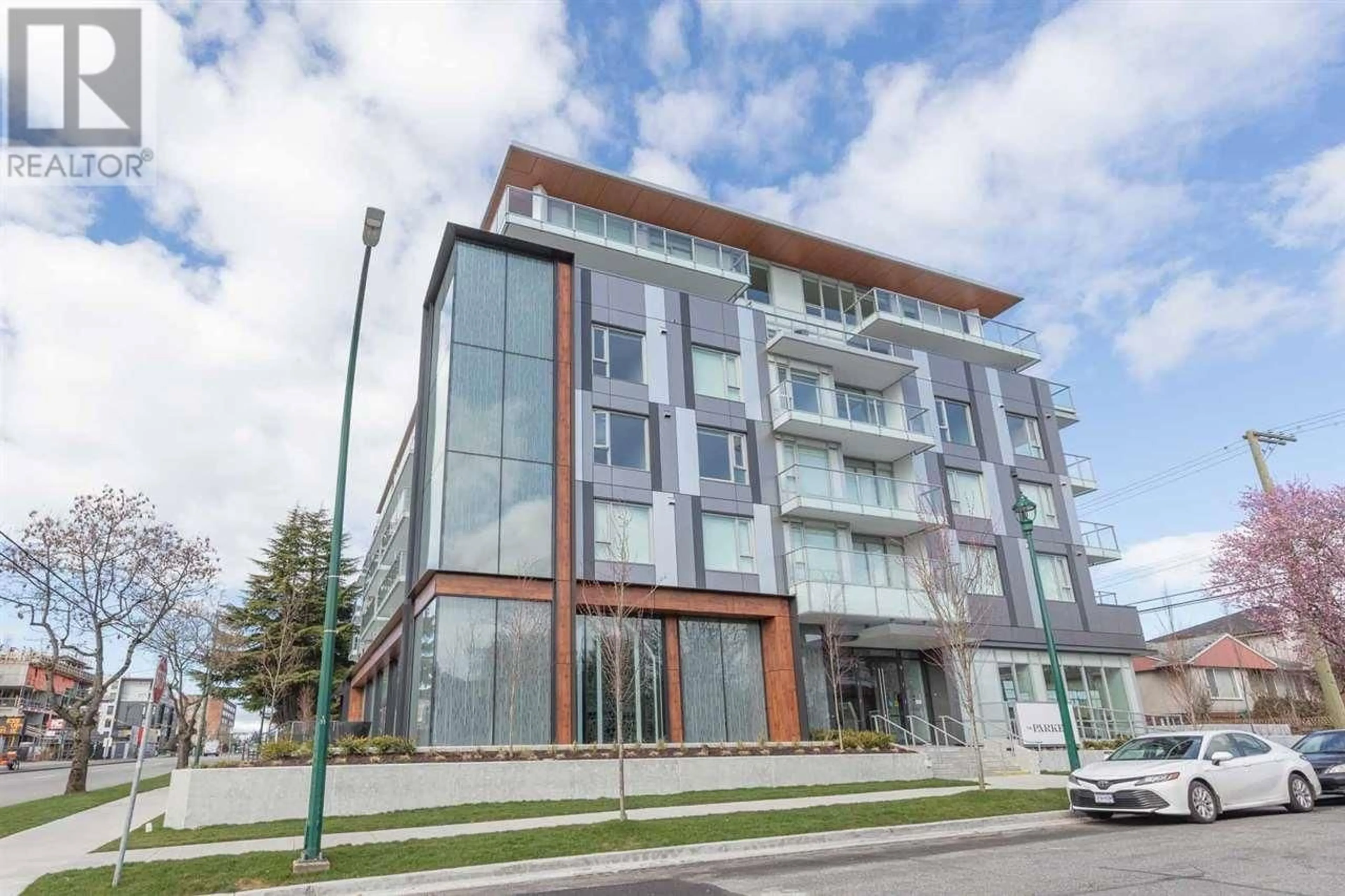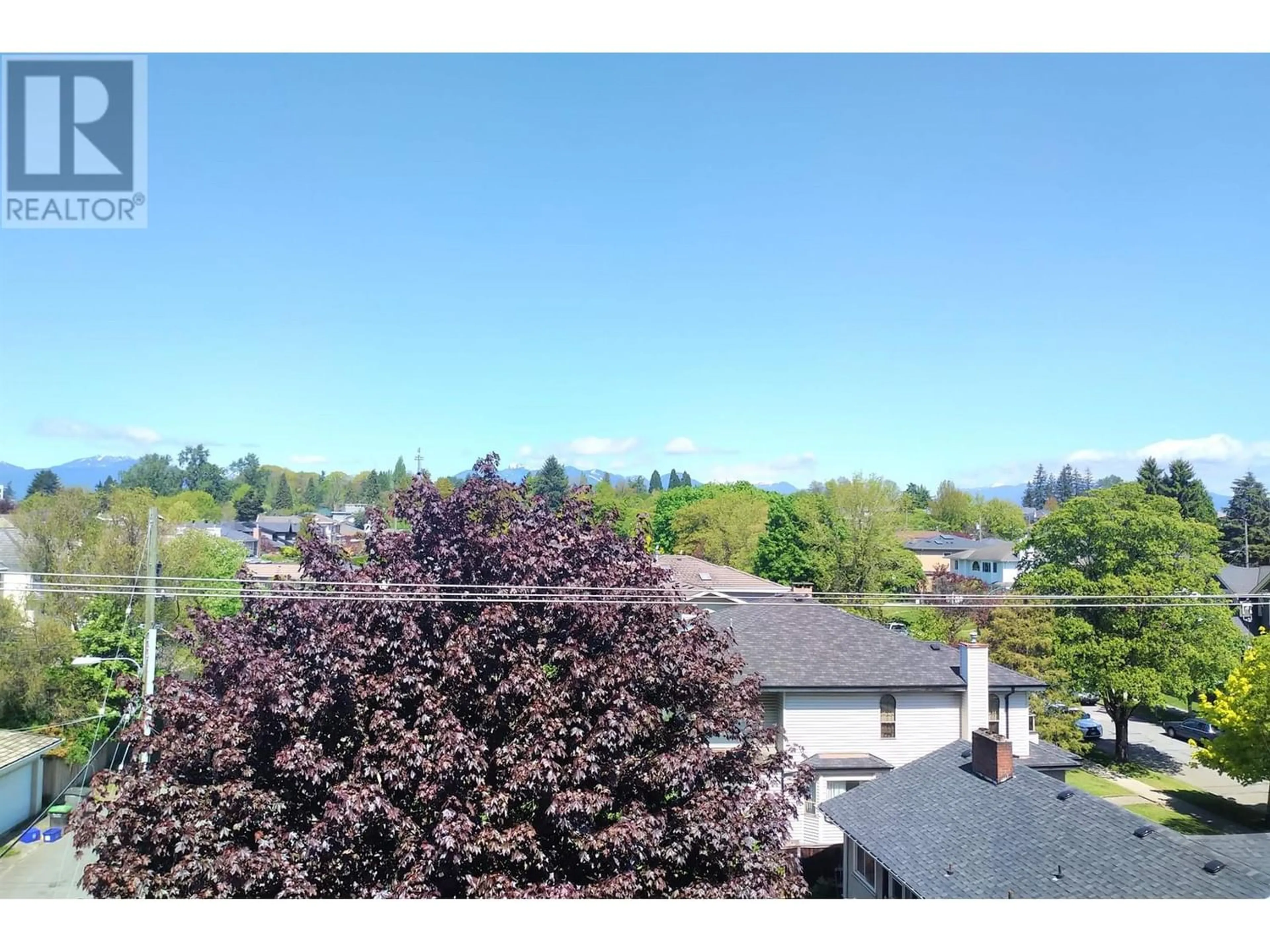406 5693 ELIZABETH STREET, Vancouver, British Columbia V5Y3K1
Contact us about this property
Highlights
Estimated ValueThis is the price Wahi expects this property to sell for.
The calculation is powered by our Instant Home Value Estimate, which uses current market and property price trends to estimate your home’s value with a 90% accuracy rate.Not available
Price/Sqft$1,390/sqft
Est. Mortgage$6,219/mo
Maintenance fees$655/mo
Tax Amount ()-
Days On Market197 days
Description
LIKE BRAND NEW CONDITION!!! GORGEOUS LUXURY Spacious and functional 2 BEDROOM AND 2 BATHROOMS plus DEN quiet unit at The Parker luxury residence in Vancouver's westside most desirable Oakridge neighbourhood!!! Features 180 degree Open City and Park View, Master bedroom with walk in closet and large ensuite!! Convenient location just steps away from Future New Oakridge Shopping Mall, Canada Skytrain station and restaurants. High-end appliance, engineer hardwood flooring and modern interior design. Easy access to downtown, UBC, Queen Elizabeth Park and Richmond. The best value in Oakridge area. You must see this beautiful and quality dream home that you will fall in love with! Easy to show, book your appointment for private showing!! (id:39198)
Property Details
Interior
Features
Exterior
Parking
Garage spaces 1
Garage type Underground
Other parking spaces 0
Total parking spaces 1
Condo Details
Amenities
Laundry - In Suite, Recreation Centre
Inclusions
Property History
 11
11 12
12


