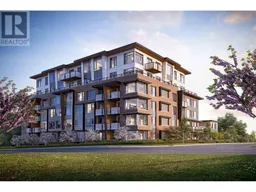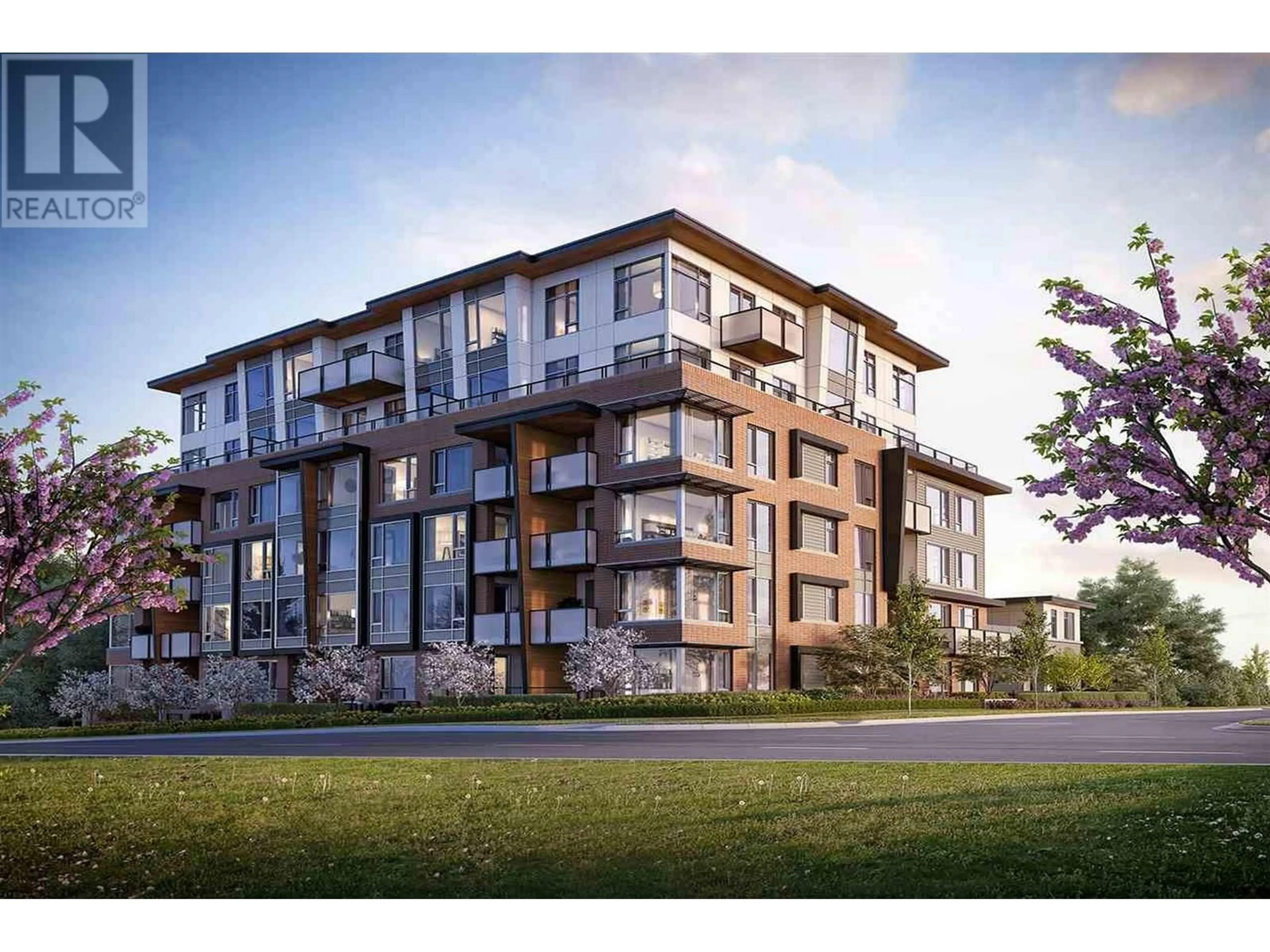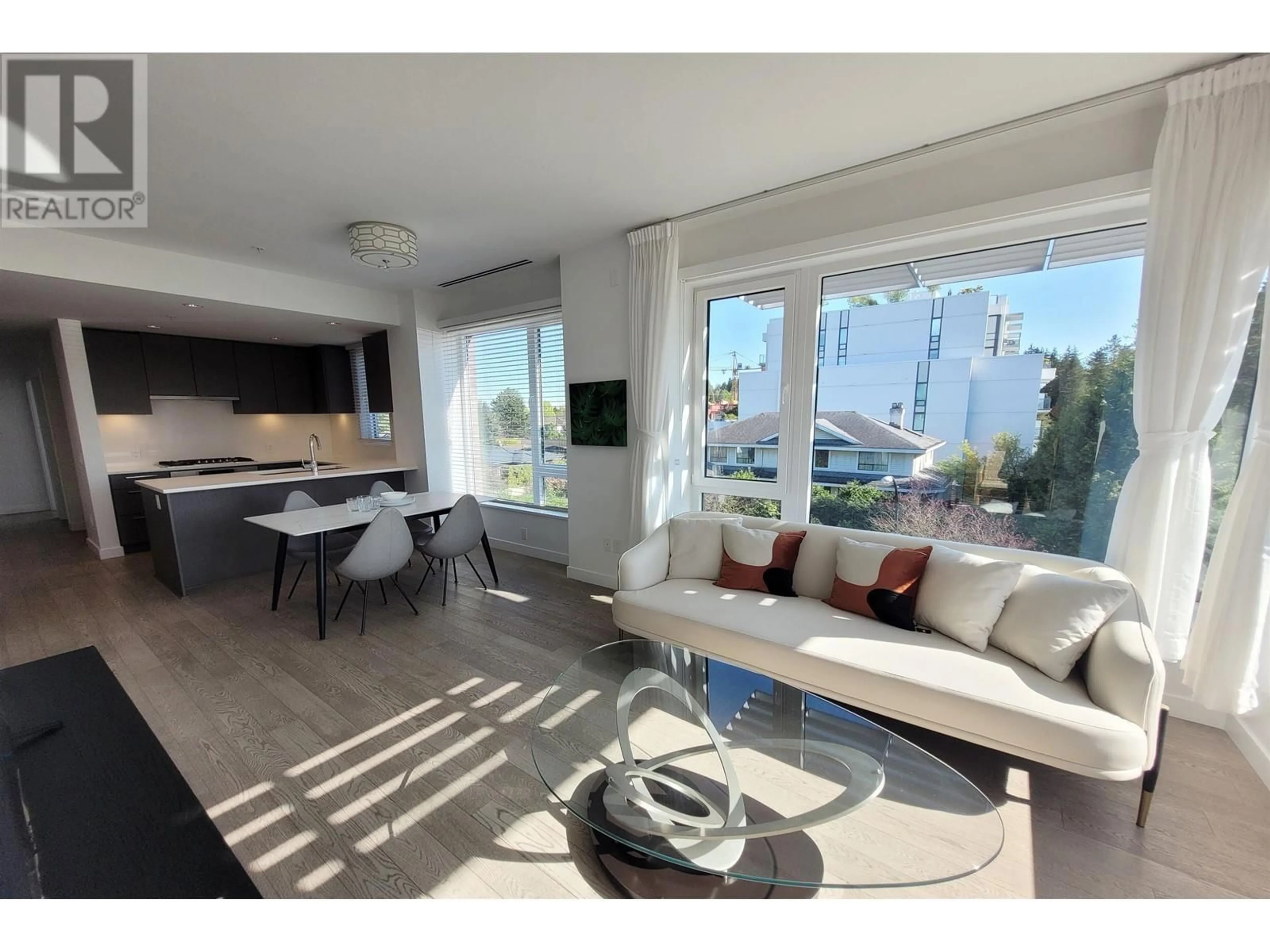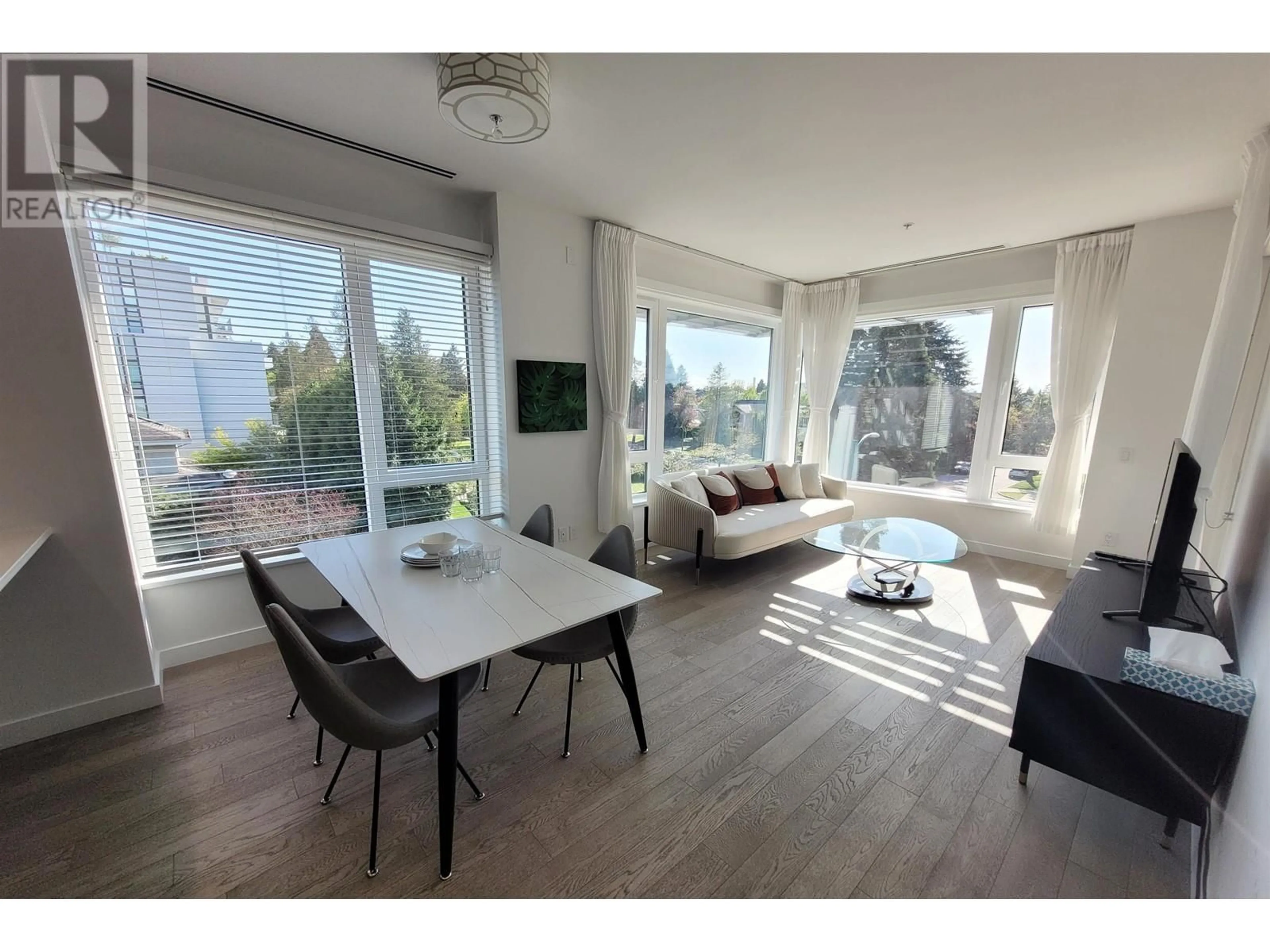403 489 W 26TH AVENUE, Vancouver, British Columbia V5Y0M8
Contact us about this property
Highlights
Estimated ValueThis is the price Wahi expects this property to sell for.
The calculation is powered by our Instant Home Value Estimate, which uses current market and property price trends to estimate your home’s value with a 90% accuracy rate.Not available
Price/Sqft$1,408/sqft
Est. Mortgage$4,934/mo
Maintenance fees$523/mo
Tax Amount ()-
Days On Market169 days
Description
"The Grayson" is collection of crafted concrete homes. Built by PENNYFARTHING DEVELOPMENT. 816 sq.ft. SOUTHWEST unit corner with large balcony. 2 Bedrooms 2 Bathrooms, 9" ceilings, hardwood floor throughout Living & Dining. Bright & very factional floor plan, High-end Kitchen with stainless steel BOSCH appliances, gas stove, A/C, in-suite laundry. Includes 1 parking & 1 locker. CLOSE TO ERIC HAMBER SECONDARY & General Wolfe Elementary, CHURCHILL SECONDARY W/IB PROGRAM, YORK HOUSE, ST. GEORGE'S, CROFTON PRIVATE SCHOOL & UBC. Steps away From QE Park, Canada Line, Restaurant, Shopping & Downtown. CENTRAL LOCATION! MUST SEE ! (id:39198)
Property Details
Interior
Features
Exterior
Parking
Garage spaces 1
Garage type Underground
Other parking spaces 0
Total parking spaces 1
Condo Details
Amenities
Laundry - In Suite
Inclusions
Property History
 12
12


