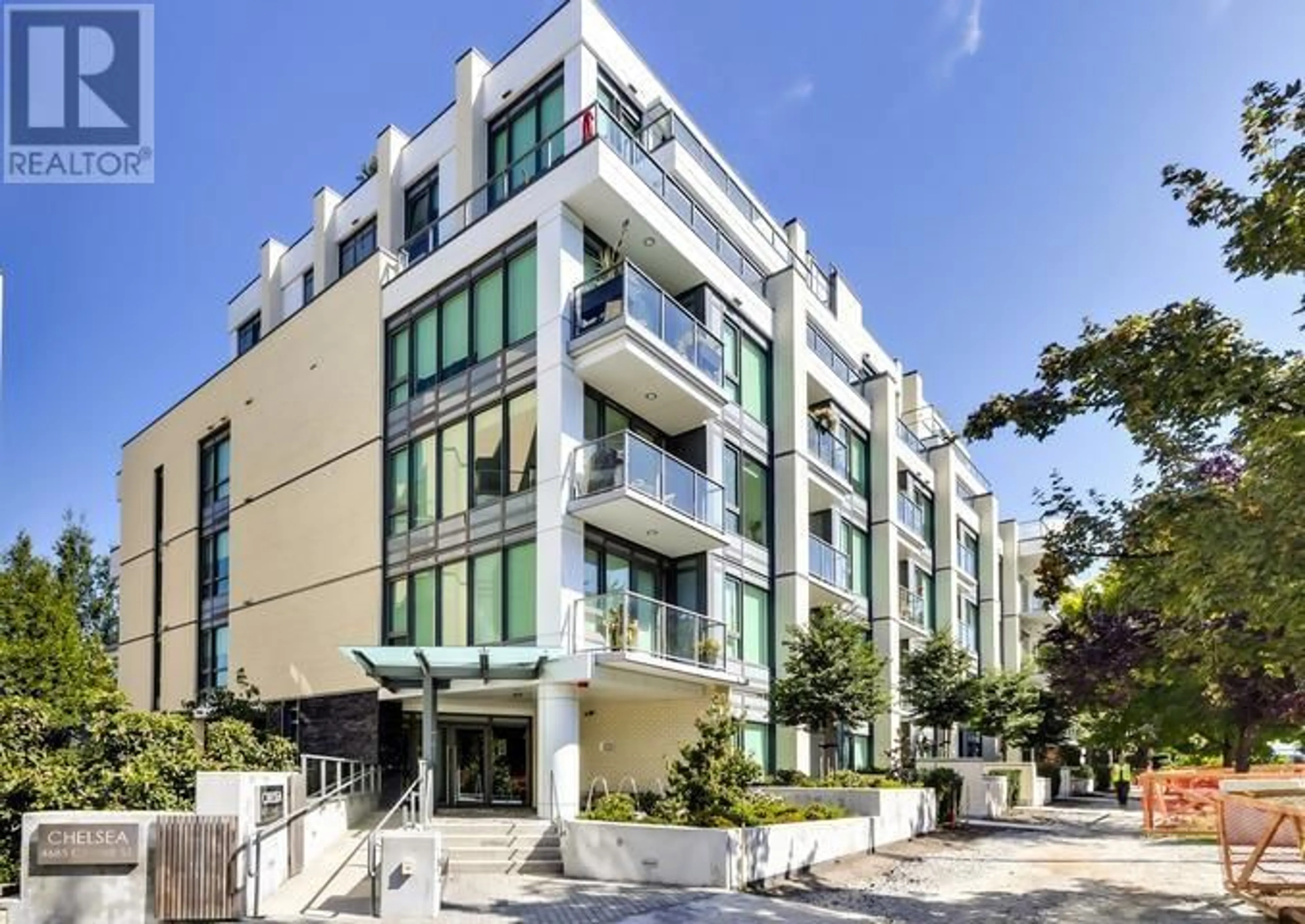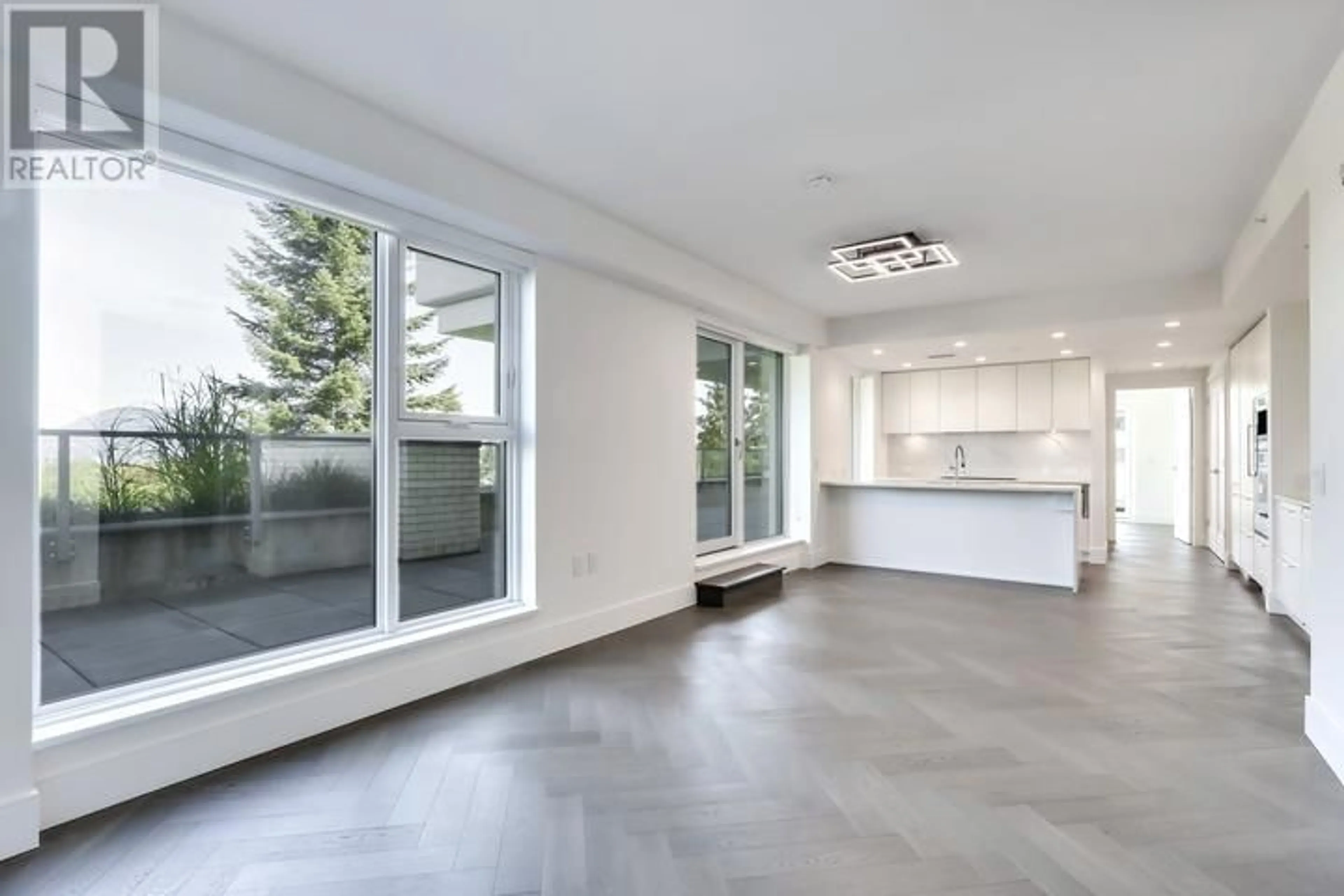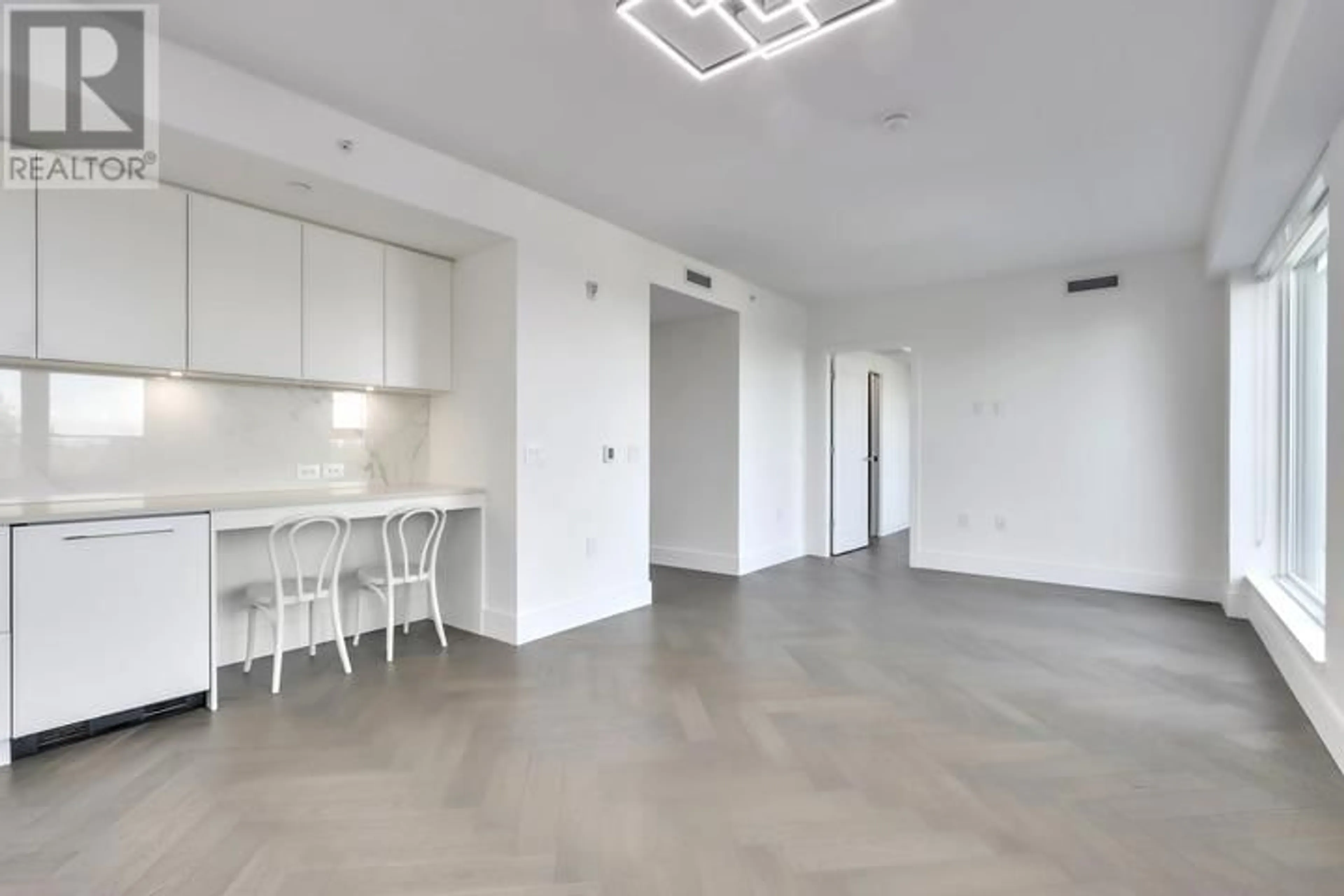403 4675 CAMBIE STREET, Vancouver, British Columbia V5Z0J7
Contact us about this property
Highlights
Estimated ValueThis is the price Wahi expects this property to sell for.
The calculation is powered by our Instant Home Value Estimate, which uses current market and property price trends to estimate your home’s value with a 90% accuracy rate.Not available
Price/Sqft$1,616/sqft
Est. Mortgage$7,593/mo
Maintenance fees$804/mo
Tax Amount ()-
Days On Market237 days
Description
Welcome to Chelsea by Cressey. This immaculate corner unit offers a bright, open layout with plenty of windows for natural light & NW mountain & city view. Over 500 sqft of extensive balconies for your outdoor entertainment. Spacious living area with classic Herringbone-Patterned hardwood throughout. Signature "CresseyKitchenTM"- known for its functional layout & ample storage space. Kitchen appliances include Sub Zero fridge/freezer & wine fridge, Wolf 5-burner gas stove, built-in coffee machine & wall-oven & a Bosch dishwasher. Forced air heating & cooling keeps you comfort all year around. 2 parking stalls & 2 lockers are included. Amenities include gym, entertainment lounge, BBQ, dining areas and playground. Steps from QE Park, King Edward station, & Cambie Village shopping district. (id:39198)
Property Details
Interior
Features
Exterior
Parking
Garage spaces 2
Garage type Underground
Other parking spaces 0
Total parking spaces 2
Condo Details
Amenities
Exercise Centre, Laundry - In Suite
Inclusions





