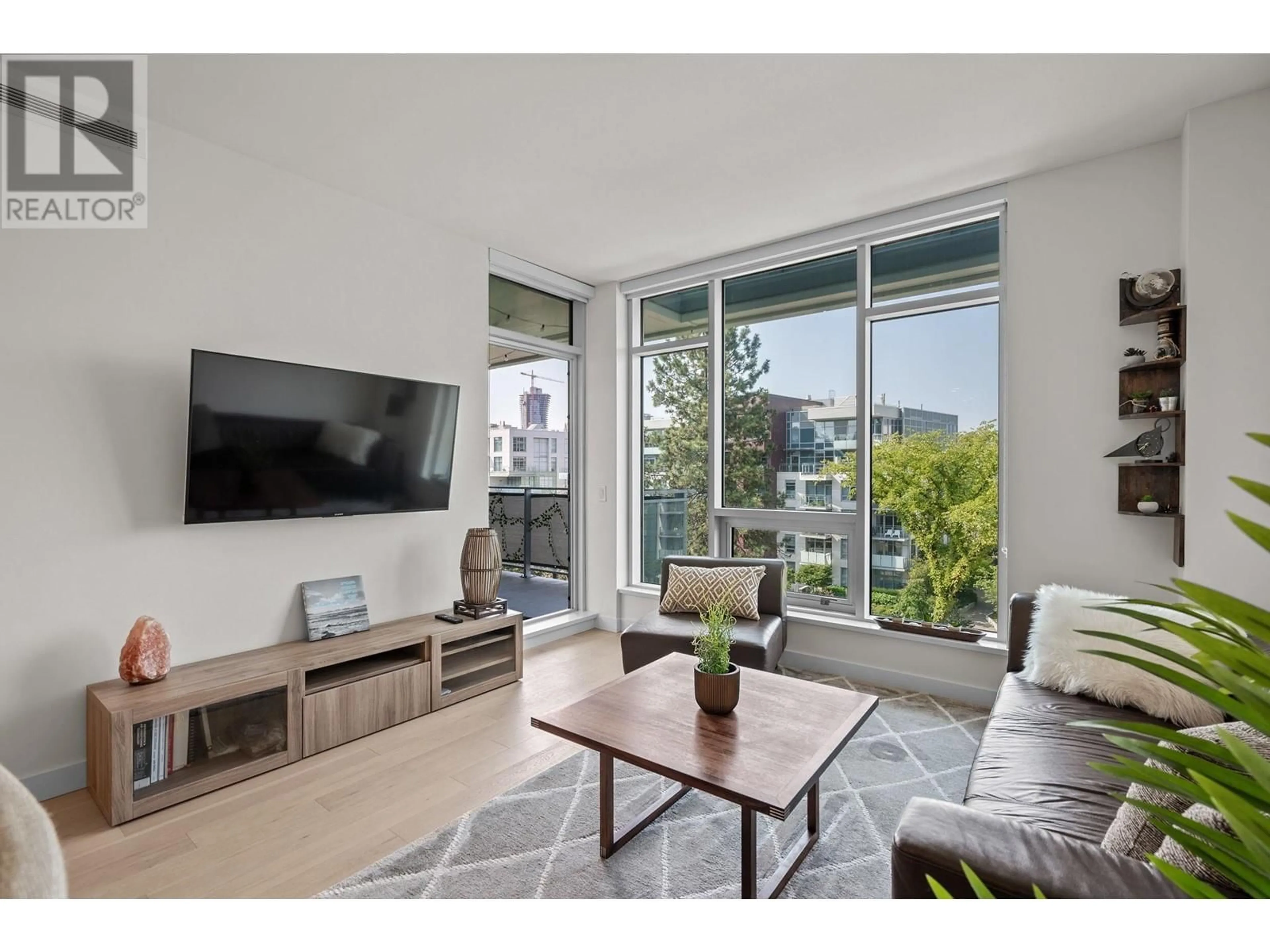402 4988 CAMBIE STREET, Vancouver, British Columbia V5Z2Z5
Contact us about this property
Highlights
Estimated ValueThis is the price Wahi expects this property to sell for.
The calculation is powered by our Instant Home Value Estimate, which uses current market and property price trends to estimate your home’s value with a 90% accuracy rate.Not available
Price/Sqft$1,298/sqft
Est. Mortgage$3,435/mo
Maintenance fees$368/mo
Tax Amount ()-
Days On Market1 day
Description
'Hawthorne' by Pennyfarthing Homes offers modern luxury living within the convenience of the Cambie Corridor. This like-new, one-bedroom home provides a finely crafted interior with beautiful features including tasteful hardwood flooring throughout the open living and dining areas, AIR CONDITIONING, Smart Home technology, a spacious and private patio, a large bedroom with walk-through closet, and a stunning open kitchen with integrated and stainless steel appliances, gas range, and convenient breakfast bar. One parking stall is also included. This well-run building offers an amenities room and massive rooftop deck with a playground, BBQs, garden plots, seating areas, and offers stunning views of Downtown Vancouver and the North Shore Mountains. Adjacent to Queen Elizabeth Park, within walking distance to Skytrain stations, banks, shops, and restaurants, and just a short drive to Oakridge Shopping Centre or Downtown Vancouver. (id:39198)
Property Details
Interior
Features
Exterior
Parking
Garage spaces 1
Garage type Underground
Other parking spaces 0
Total parking spaces 1
Condo Details
Amenities
Laundry - In Suite
Inclusions
Property History
 38
38 38
38 38
38

