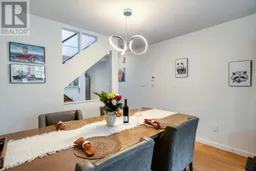3 888 W 16TH AVENUE, Vancouver, British Columbia V5Z1T1
Contact us about this property
Highlights
Estimated ValueThis is the price Wahi expects this property to sell for.
The calculation is powered by our Instant Home Value Estimate, which uses current market and property price trends to estimate your home’s value with a 90% accuracy rate.Not available
Price/Sqft$888/sqft
Est. Mortgage$4,441/mo
Maintenance fees$321/mo
Tax Amount ()-
Days On Market215 days
Description
Offering an updated three-level townhome in a location that cannot be beat! This two-bedroom and two-bathroom home offers a spacious main level with an open kitchen that features stainless steel appliances, granite countertops, heated floors, and overlooks the large living and dining areas. On the upper level you will find a generously sized primary bedroom with vaulted ceilings and a skylight to allow plenty of natural light in, a walk-in closet, four-piece bathroom and a deck that overlooks the quiet courtyard. The lower level accommodates a second bedroom, large storage room, and a beautiful and totally private patio that is perfect for summer BBQs and entertaining guests. Situated in a very central location close to shops, restaurants, parks, Skytrain Station and more! One EV parking stall and one storage locker are also included. (id:39198)
Property Details
Interior
Features
Exterior
Parking
Garage spaces 1
Garage type Underground
Other parking spaces 0
Total parking spaces 1
Condo Details
Amenities
Laundry - In Suite
Inclusions
Property History

