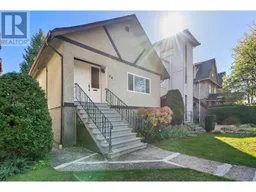28 W 21ST AVENUE, Vancouver, British Columbia V5Y2C9
Contact us about this property
Highlights
Estimated ValueThis is the price Wahi expects this property to sell for.
The calculation is powered by our Instant Home Value Estimate, which uses current market and property price trends to estimate your home’s value with a 90% accuracy rate.Not available
Price/Sqft$998/sqft
Est. Mortgage$11,544/mo
Tax Amount ()-
Days On Market58 days
Description
Nestled in a vibrant West Side neighbourhood, this charming family home offers five bedrooms and a sunny south-facing backyard perfect for gatherings. The well-maintained residence features a spacious 3-bedroom suite on the main level with original fir floors, a cozy wood-burning fireplace, and a delightful sundeck ideal for BBQs. The lower level houses a large 2-bedroom suite with separate shared laundry and ample storage. Enjoy the convenience of being steps away from Main and Cambie´s shopping, dining, and transit options. The home is in the catchment area for General Wolfe Elementary, Eric Hamber Secondary, and Sir Winston Churchill Secondary (French Immersion). With excellent long-term tenants who would love to stay, this property is a true gem in a thriving community. (id:39198)
Property Details
Interior
Features
Exterior
Parking
Garage spaces 2
Garage type Carport
Other parking spaces 0
Total parking spaces 2
Property History
 38
38 40
40