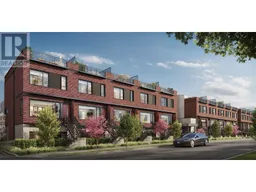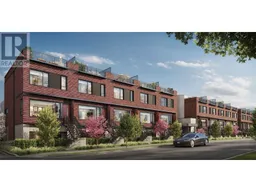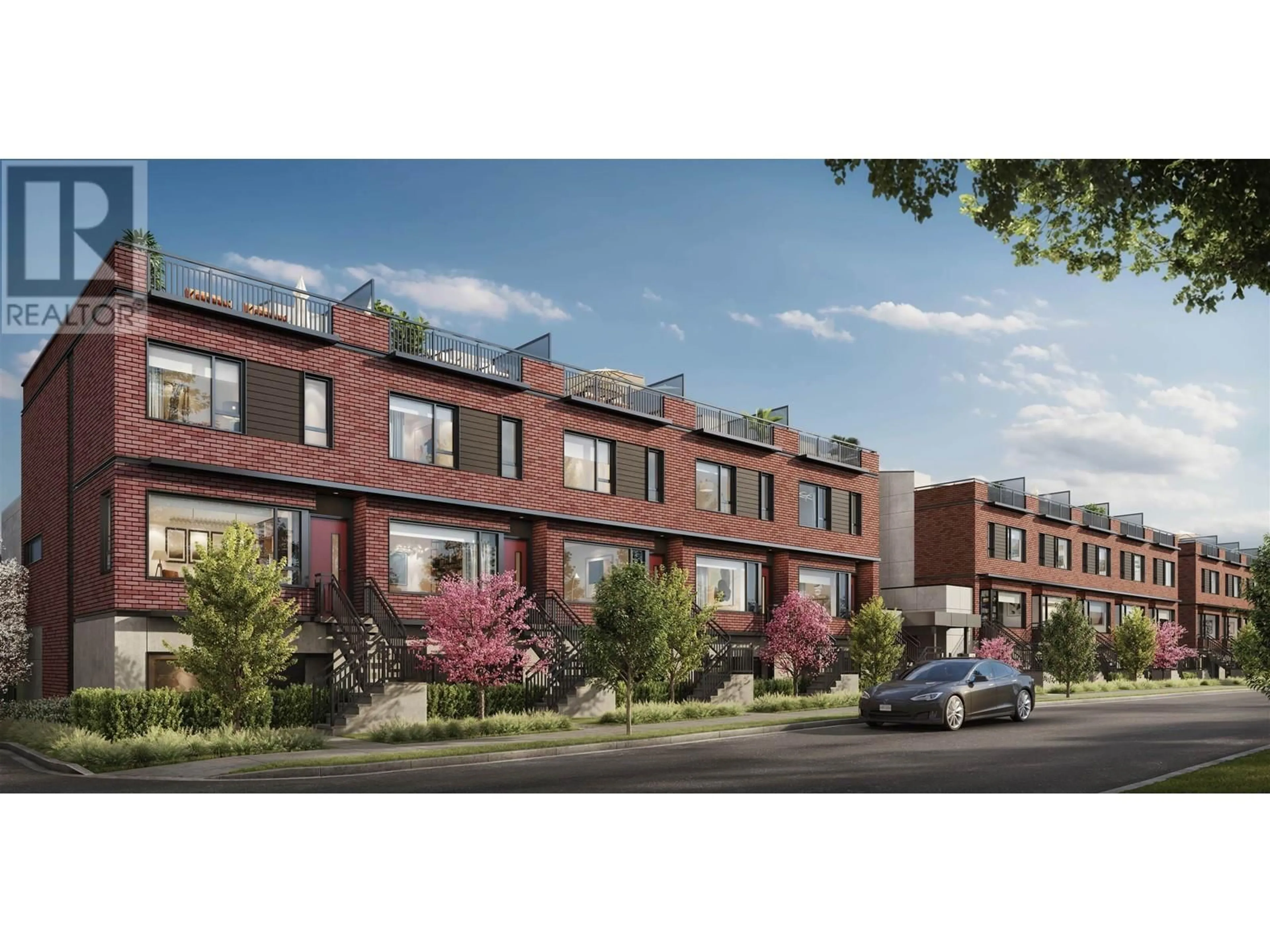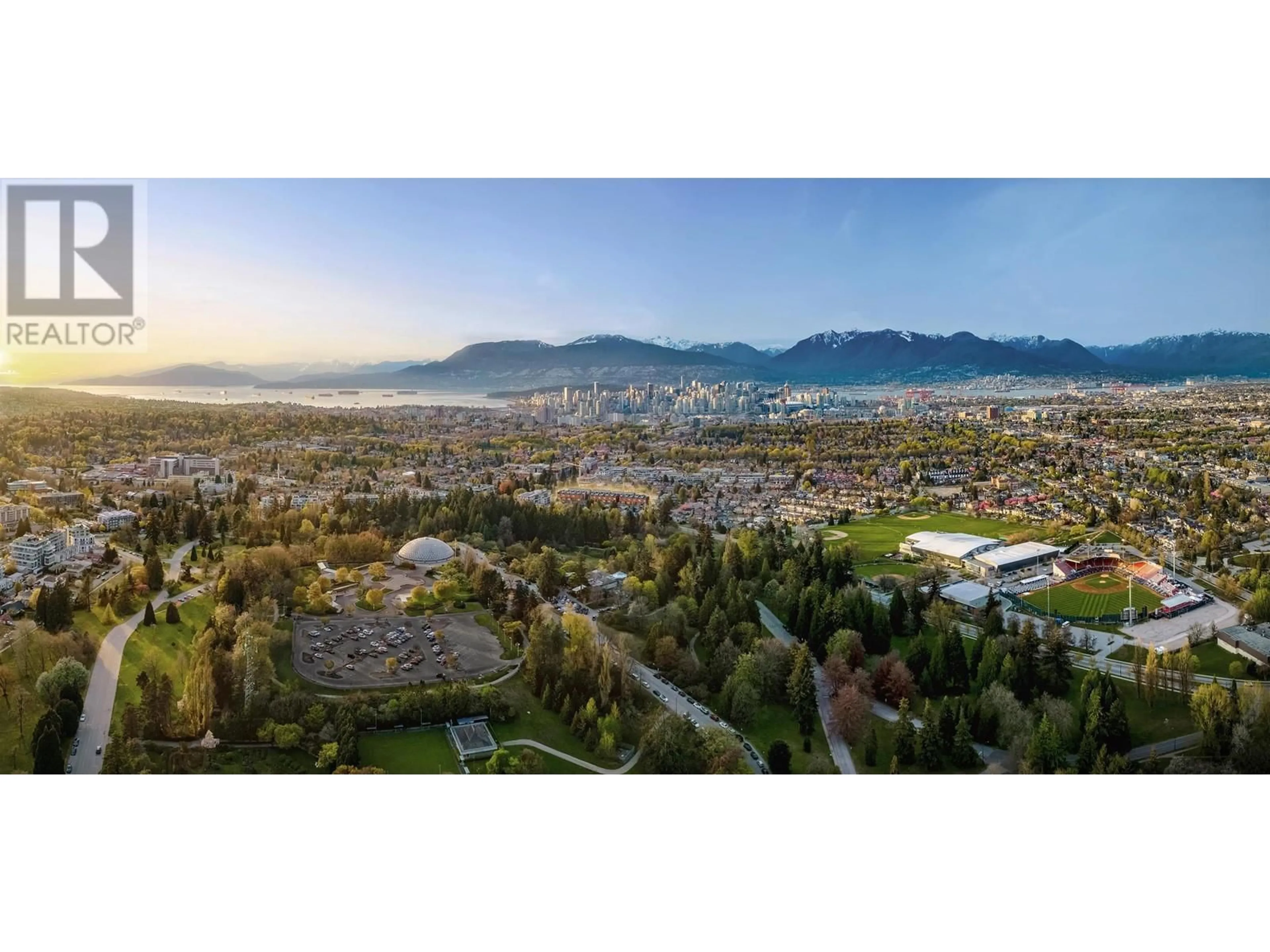223 471 WEST 28TH AVENUE, Vancouver, British Columbia V0V0V0
Contact us about this property
Highlights
Estimated ValueThis is the price Wahi expects this property to sell for.
The calculation is powered by our Instant Home Value Estimate, which uses current market and property price trends to estimate your home’s value with a 90% accuracy rate.Not available
Price/Sqft$1,510/sqft
Est. Mortgage$6,325/mo
Maintenance fees$429/mo
Tax Amount ()-
Days On Market1 day
Description
Welcome to Kinsley by Intergulf - tucked into the Cambie Corridor, steps from Queen Elizabeth Park. Enjoy the ease of walk-up access to this 2 bed 2 bath home featuring Engineered hardwood flooring throughout the home, a premium integrated Miele appliance package with a gas cooktop, A/C, triple glazed windows, and 9ft ceilings to allow for ample natural light. Immerse yourself in future of the Cambie Corridor where Oakridge Town Centre will offer an enhanced shopping experience. Completion is estimated for Summer 2025. Reach out to our Sales Team to learn about our early purchaser incentives including a 5% TOTAL DEPOSIT. Our Presentation Gallery located at 3317 Cambie St is open every day, except Friday from 12-5pm. (id:39198)
Upcoming Open Houses
Property Details
Interior
Features
Exterior
Parking
Garage spaces 1
Garage type Underground
Other parking spaces 0
Total parking spaces 1
Condo Details
Amenities
Laundry - In Suite
Inclusions
Property History
 4
4 4
4


