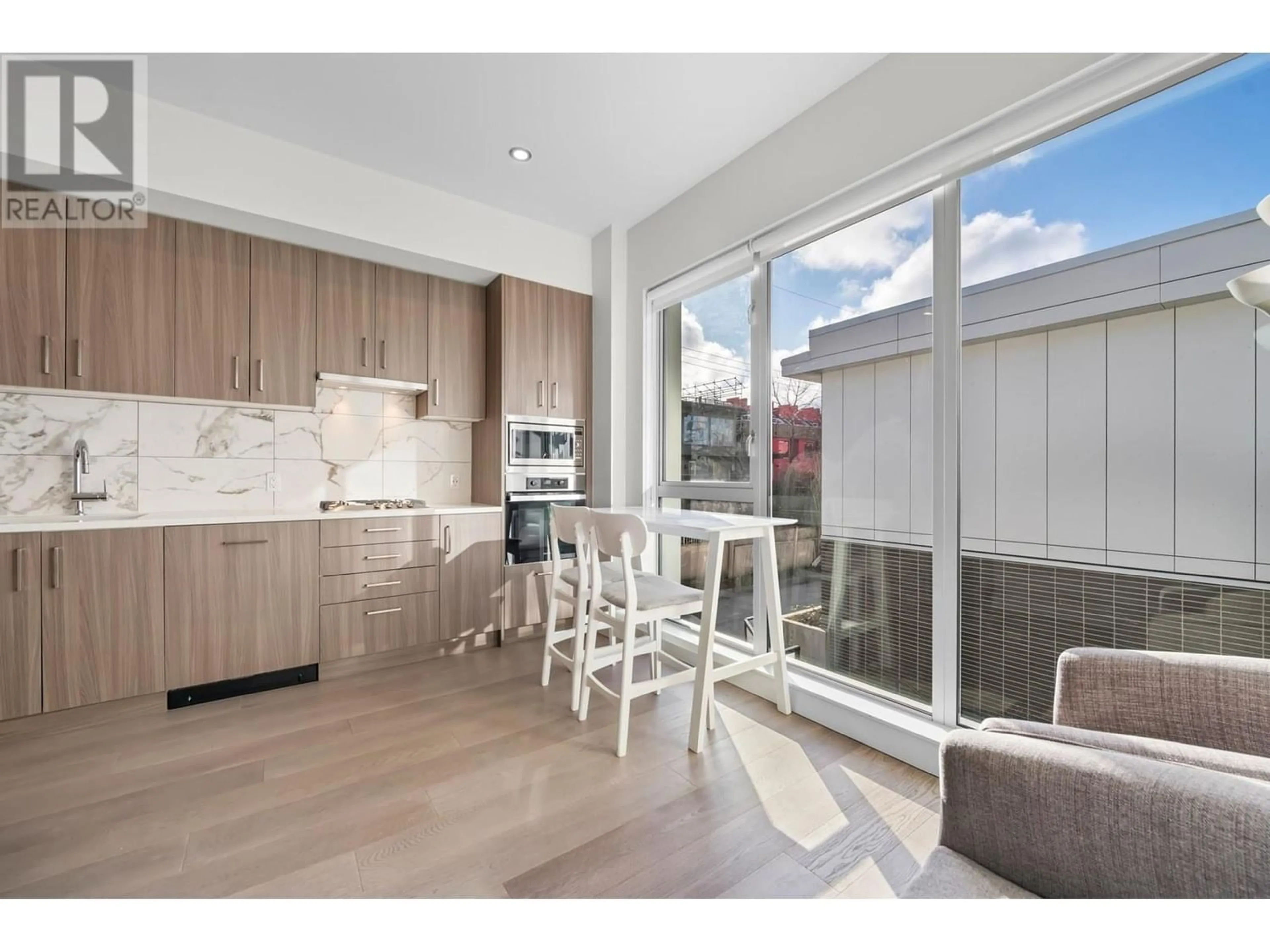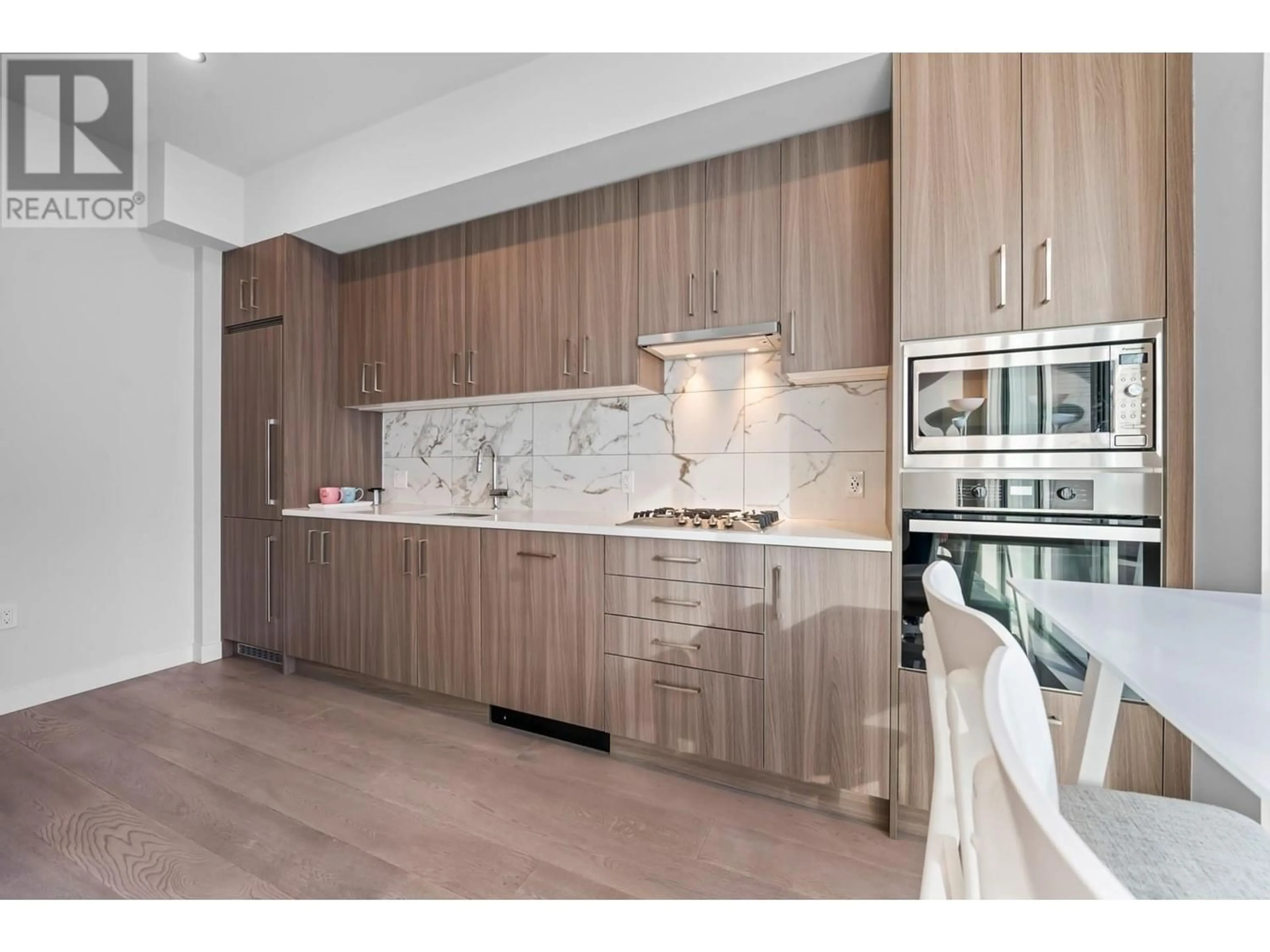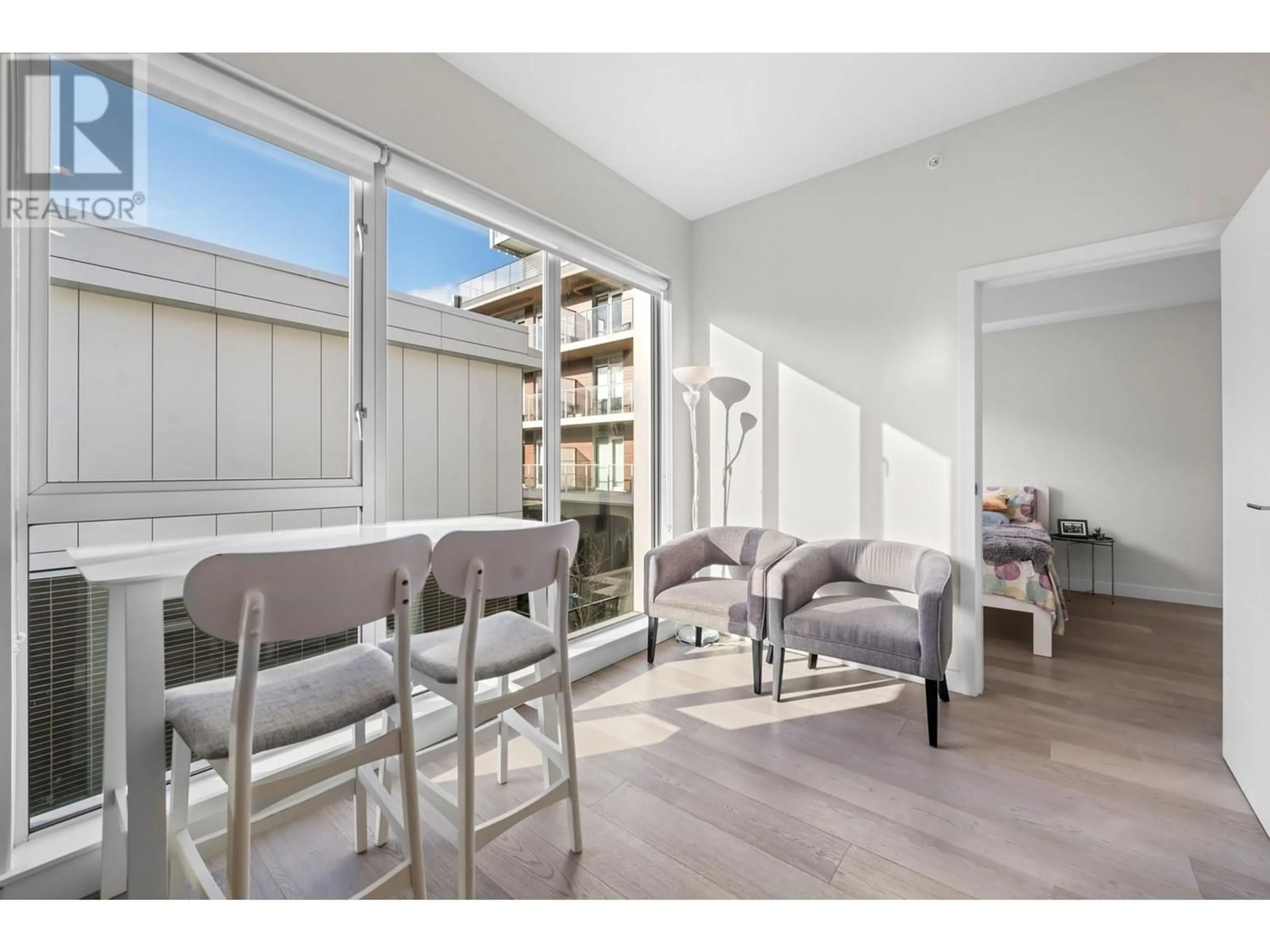215 528 W KING EDWARD AVENUE, Vancouver, British Columbia V5Z2C3
Contact us about this property
Highlights
Estimated ValueThis is the price Wahi expects this property to sell for.
The calculation is powered by our Instant Home Value Estimate, which uses current market and property price trends to estimate your home’s value with a 90% accuracy rate.Not available
Price/Sqft$1,271/sqft
Est. Mortgage$2,572/mo
Maintenance fees$337/mo
Tax Amount ()-
Days On Market199 days
Description
Welcome to Cambie + King Edward. Location Location Location, Steps away from Canada Line King Edward Station. Rarely available concrete low rise in the Cambie Corridor. This bright and beautiful 1 bedroom suite featuring floor to ceiling windows, a gourmet kitchen with high end appliances, central Air Conditioning, engineer hardwood flooring throughout, and more. Extra high ceiling (9.5 foot) gives ton of natural lighting. Nice and quiet face away from main roads. Amenities include an indoor social lounge, an outdoor BBQ, garden and playground area. Close to Queen Elizabeth Park, King Edward Skytrain Station, King Edward Mall. Everything you would need with many shops, restaurants, cafes, groceries, banks, transit and much more. (id:39198)
Property Details
Interior
Features
Condo Details
Amenities
Laundry - In Suite
Inclusions




