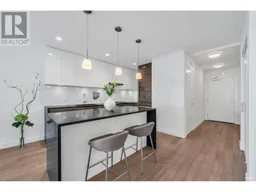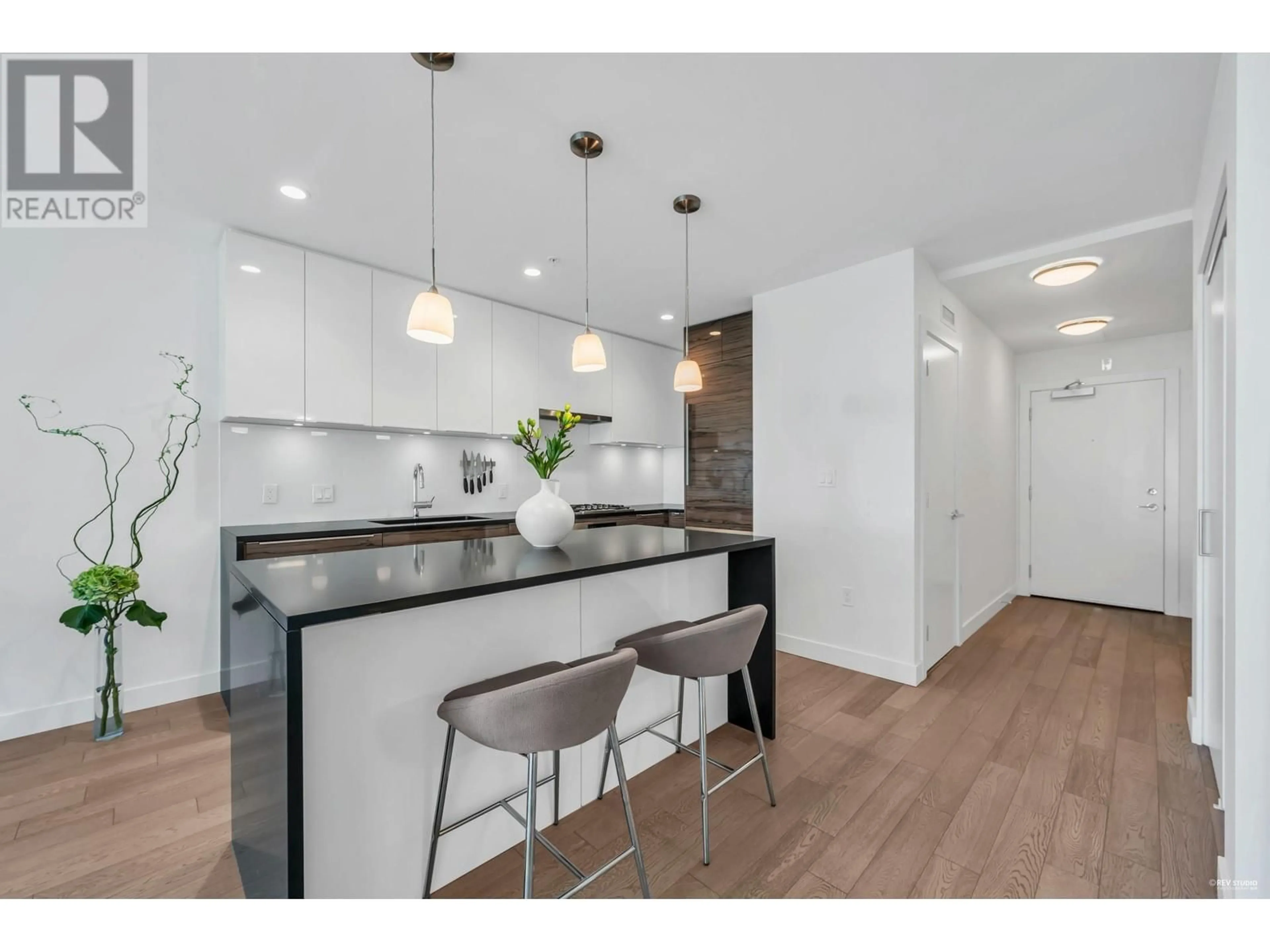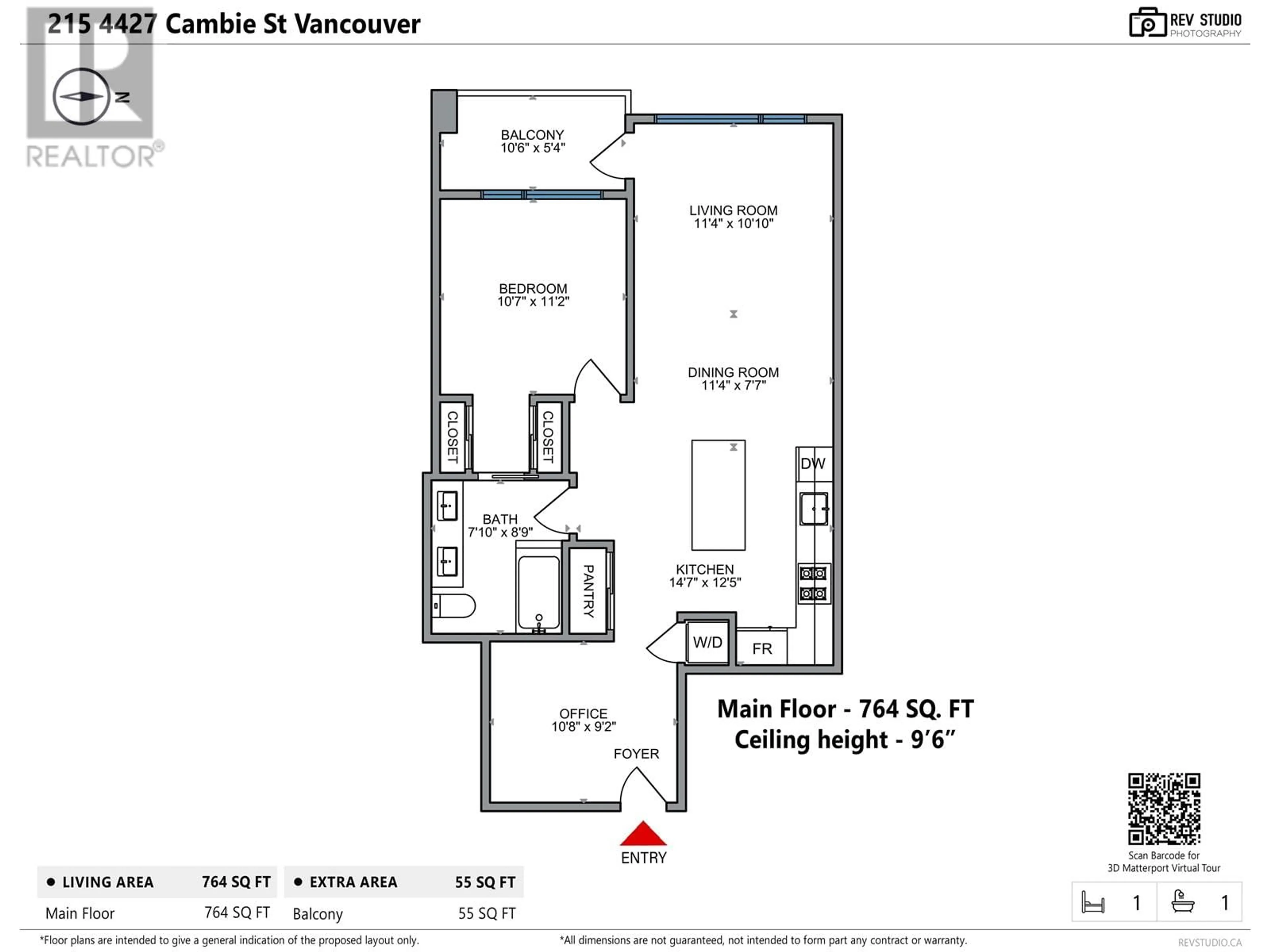215 4427 CAMBIE STREET, Vancouver, British Columbia V5Z2Y8
Contact us about this property
Highlights
Estimated ValueThis is the price Wahi expects this property to sell for.
The calculation is powered by our Instant Home Value Estimate, which uses current market and property price trends to estimate your home’s value with a 90% accuracy rate.Not available
Price/Sqft$1,162/sqft
Est. Mortgage$3,814/mo
Maintenance fees$461/mo
Tax Amount ()-
Days On Market1 day
Description
MONARCH is home to outstanding quality. Rarely available, generously sized at 764 sqft, one bedroom plus condo. Featuring a spacious den that can easily double as a second bedroom or a dedicated home office. A/C, build in gas line on balcony, gourmet kitchen with an oversize island. This gem sits on the quiet side of the building, meticulously cared for by it's original owner. Situated adjacent to QE park, short walk to King Edward Station, steps away from some of our top restaurants in Vancouver. Still under Home Warranty. Comes with 1 parking and 1 locker. Must see to appreciate. Easy to show. Book your showing today. Open House Nov 23, 24 Sat/Sun 2-4pm (id:39198)
Upcoming Open Houses
Property Details
Interior
Features
Exterior
Parking
Garage spaces 1
Garage type Underground
Other parking spaces 0
Total parking spaces 1
Condo Details
Amenities
Laundry - In Suite
Inclusions
Property History
 31
31 31
31 30
30


