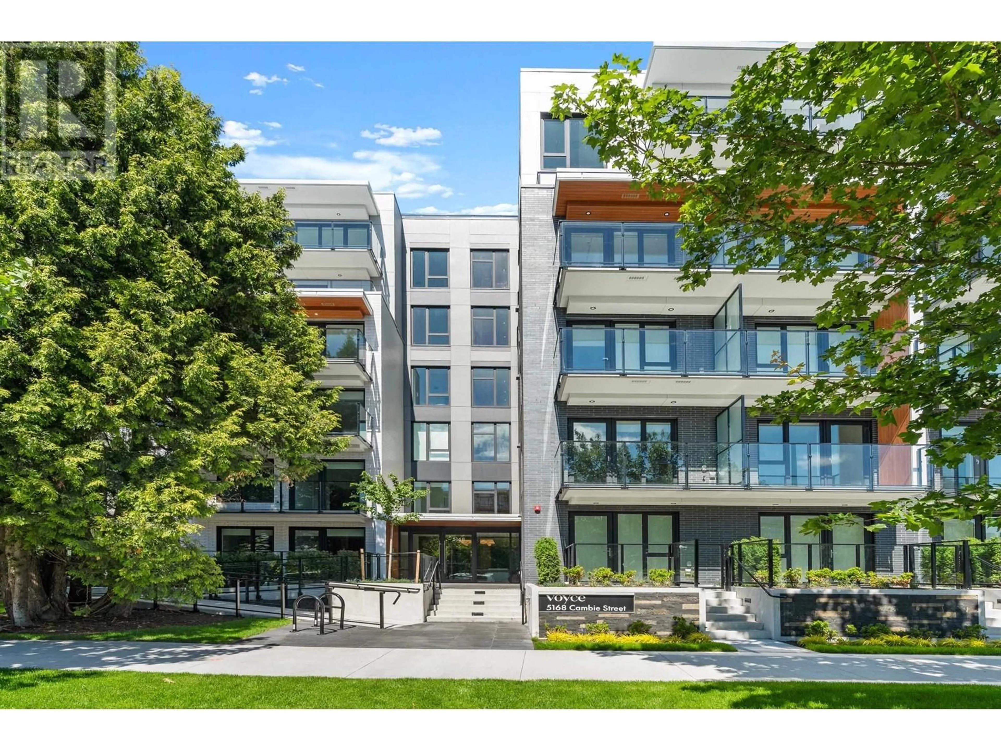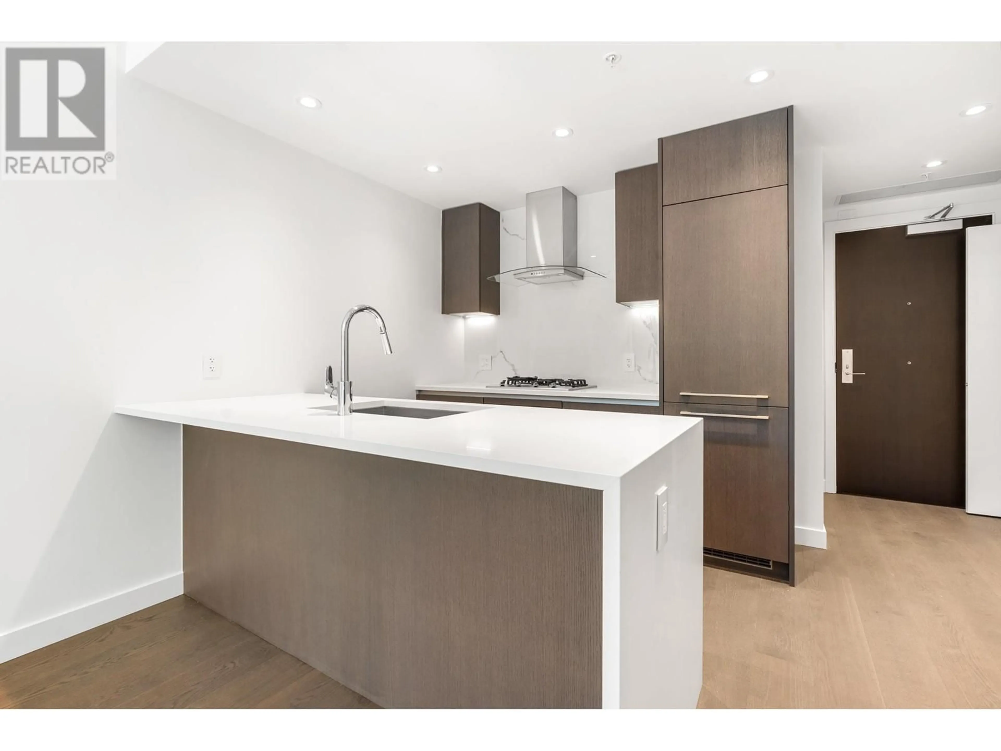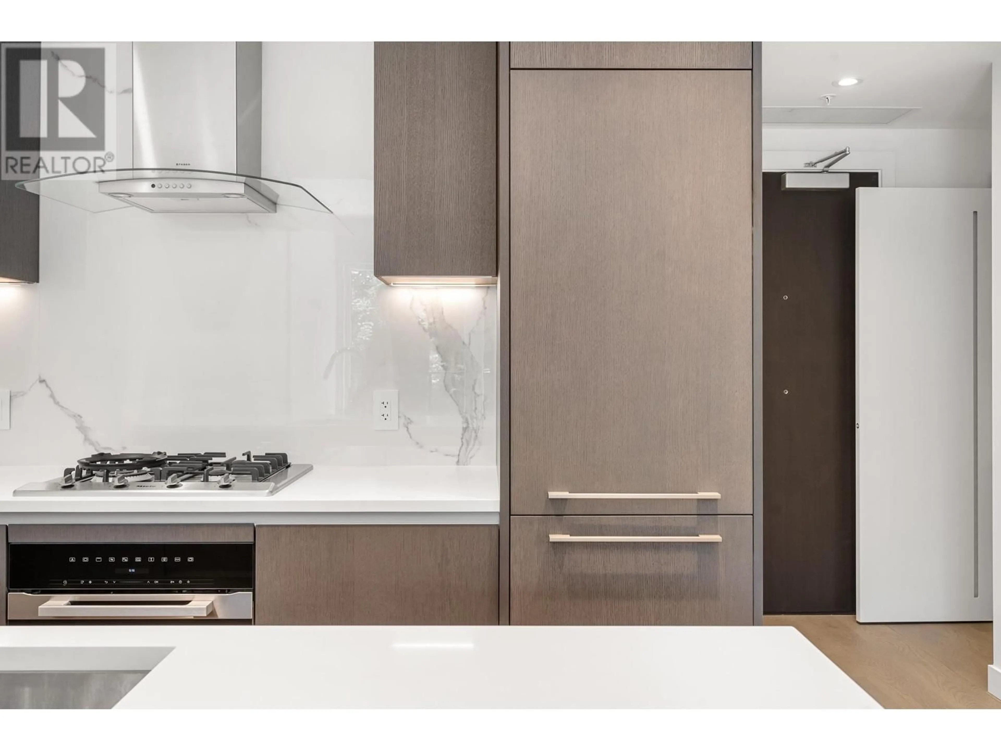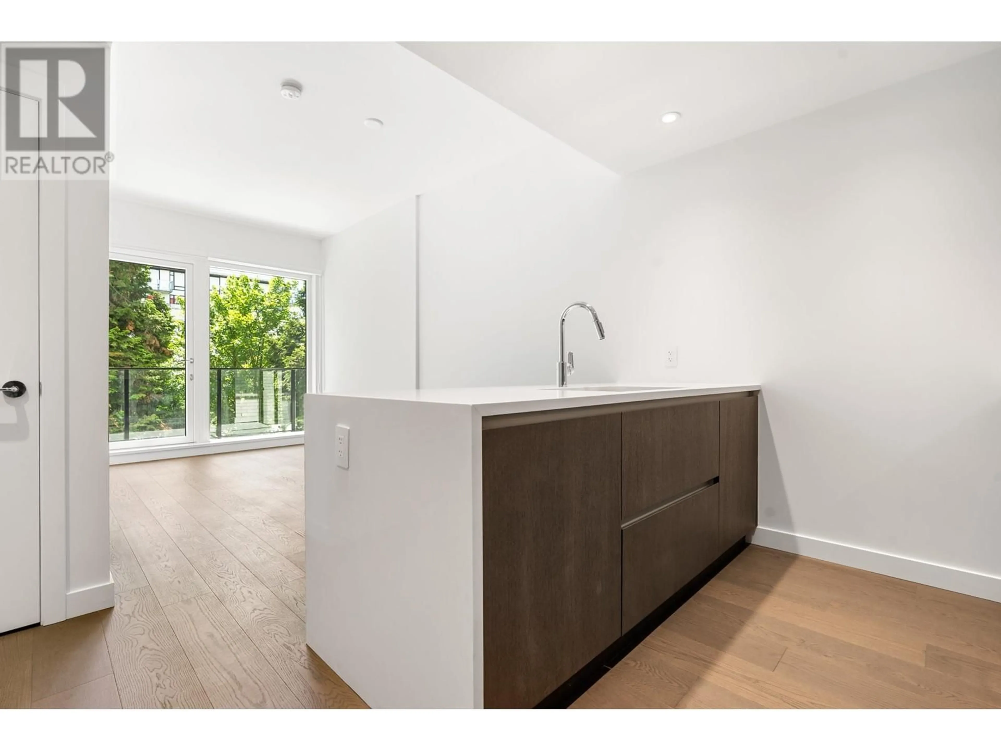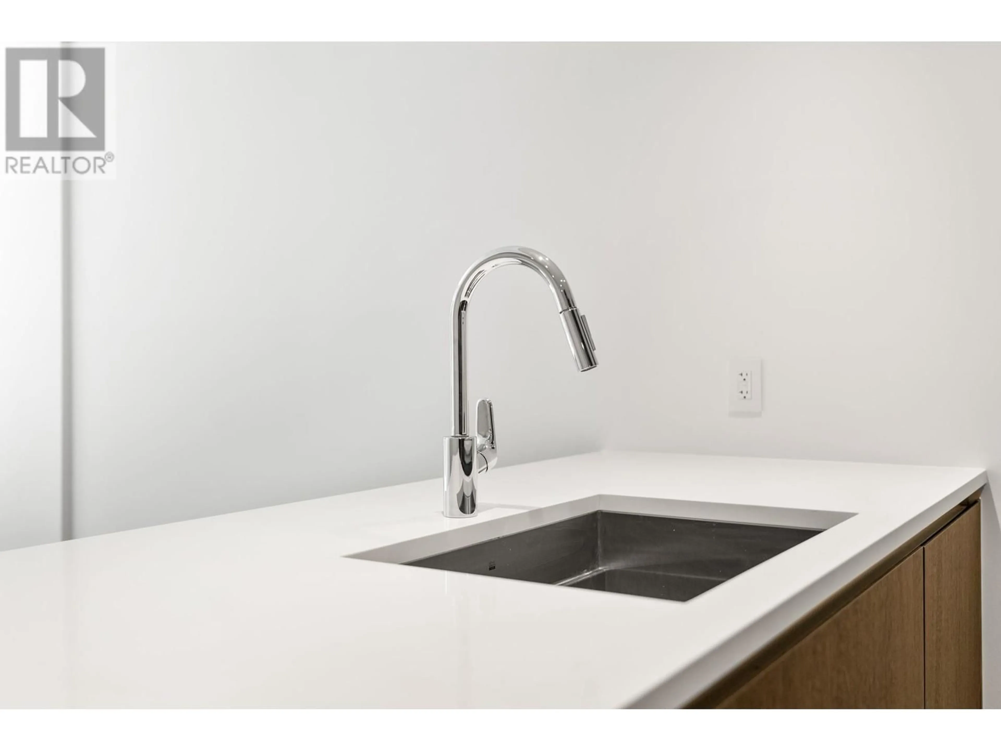212 5168 CAMBIE STREET, Vancouver, British Columbia V5Z0K7
Contact us about this property
Highlights
Estimated ValueThis is the price Wahi expects this property to sell for.
The calculation is powered by our Instant Home Value Estimate, which uses current market and property price trends to estimate your home’s value with a 90% accuracy rate.Not available
Price/Sqft$1,492/sqft
Est. Mortgage$3,435/mo
Maintenance fees$326/mo
Tax Amount ()-
Days On Market18 days
Description
Discover luxury living in this 1 bed, 1 bath with flex space unit at the highest point of the Cambie Corridor. Designed by GBL Architects, this LEED Gold-certified, 6-storey concrete building offers energy efficiency and Queen Elizabeth Park as your backyard. The unit features a walk-in closet, Miele appliances, including a refrigerator, gas cooktop, speed oven, and dishwasher. Enjoy 9´ ceilings, double-glazed Low-E windows, wide-plank hardwood flooring, a spacious patio and Blomberg washer and dryer. With two elevators, secure FOB access, climate control, advanced fire protection, and a bike room, this home promises comfort. Close to Oakridge Centre, Cambie Village, and top school catchments. Comes with 1 gated underground parking spot and storage locker. GST is included in sale price. (id:39198)
Property Details
Interior
Features
Exterior
Parking
Garage spaces 1
Garage type -
Other parking spaces 0
Total parking spaces 1
Condo Details
Amenities
Laundry - In Suite
Inclusions

