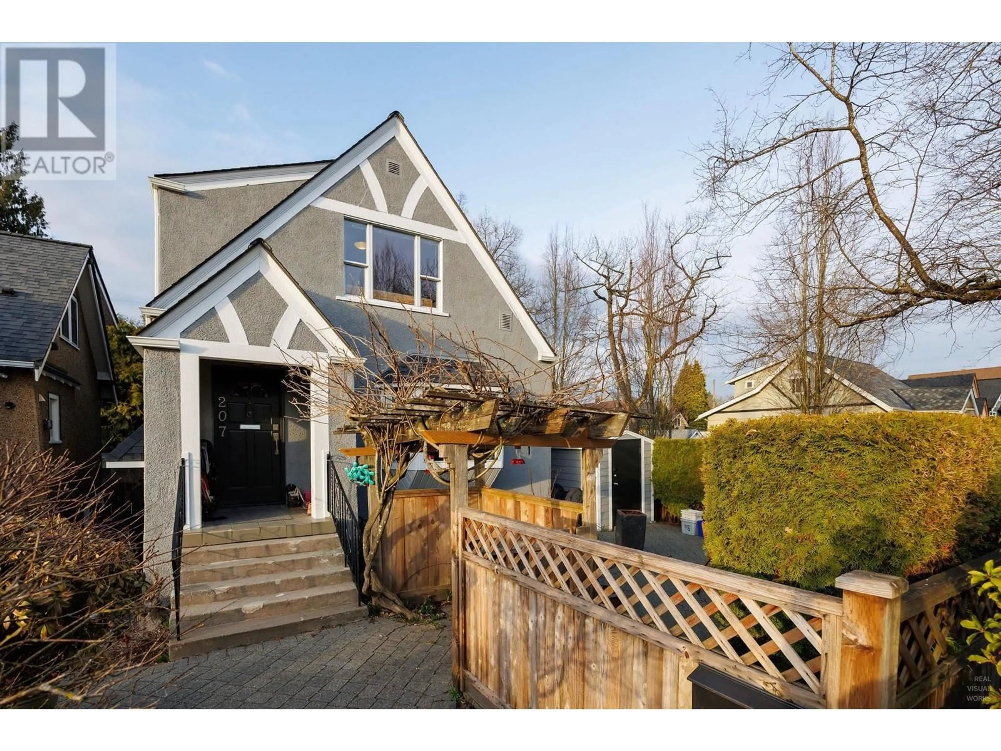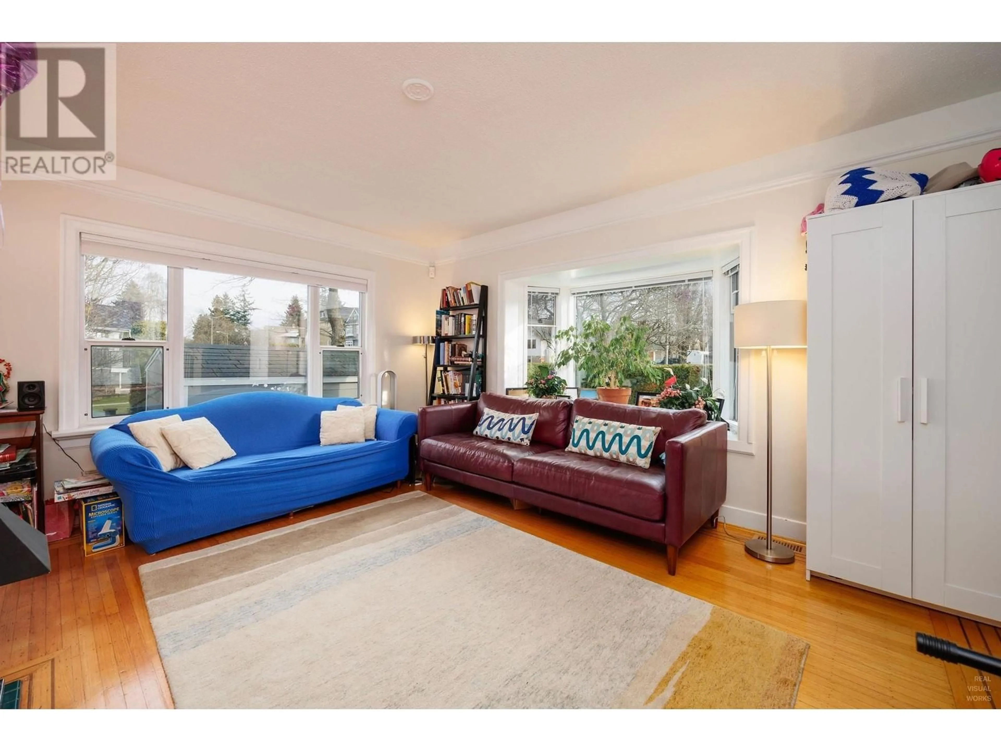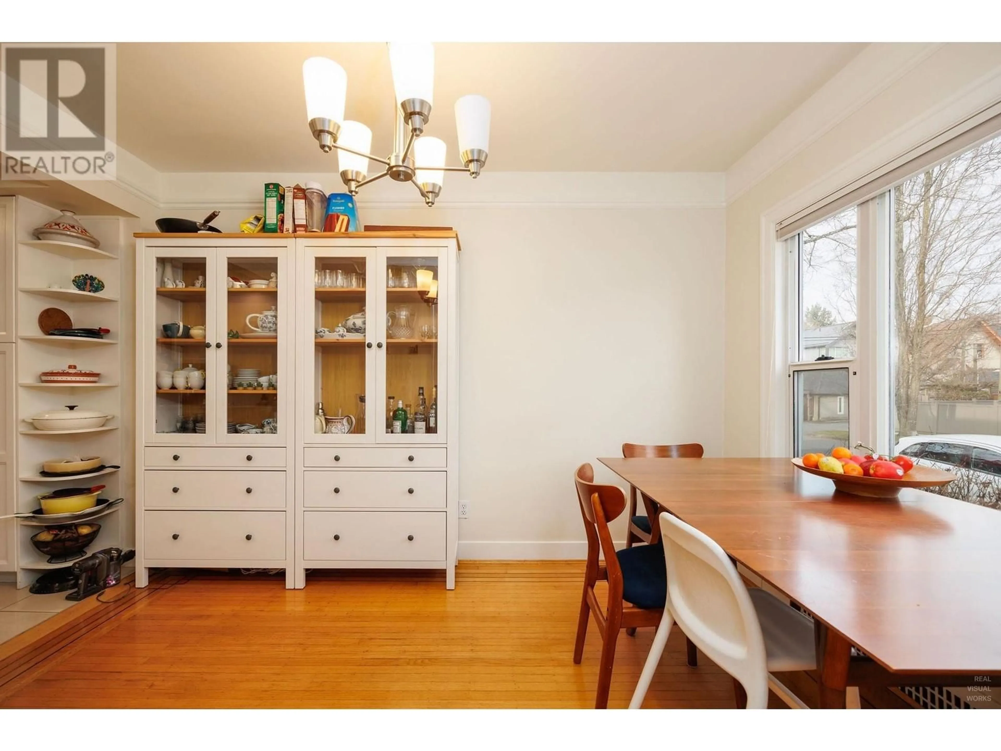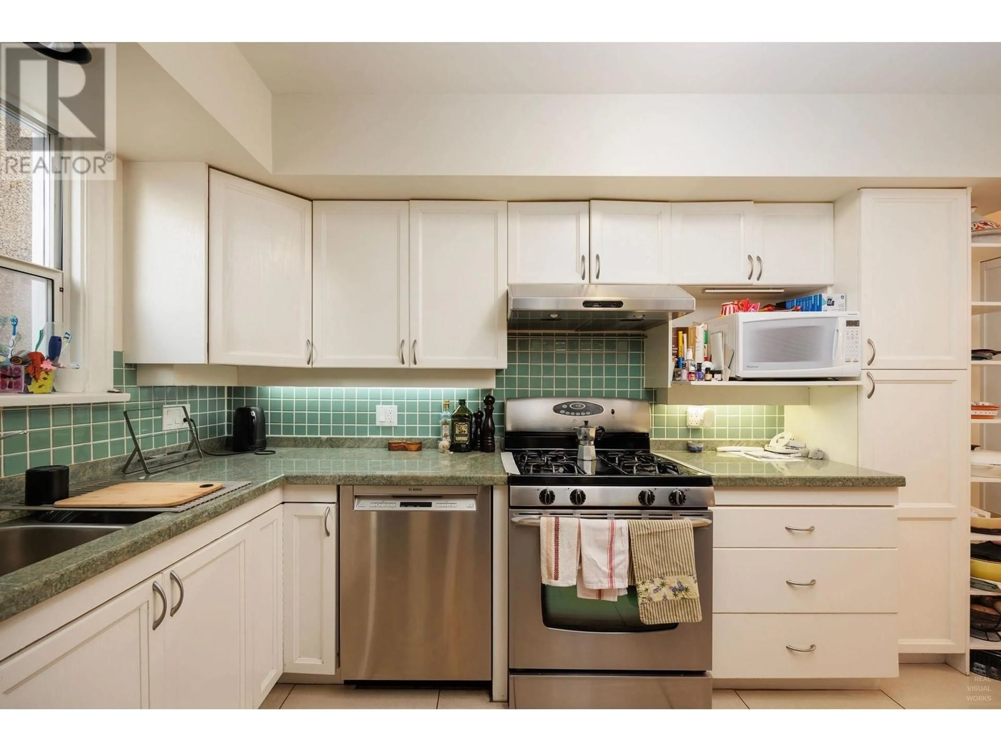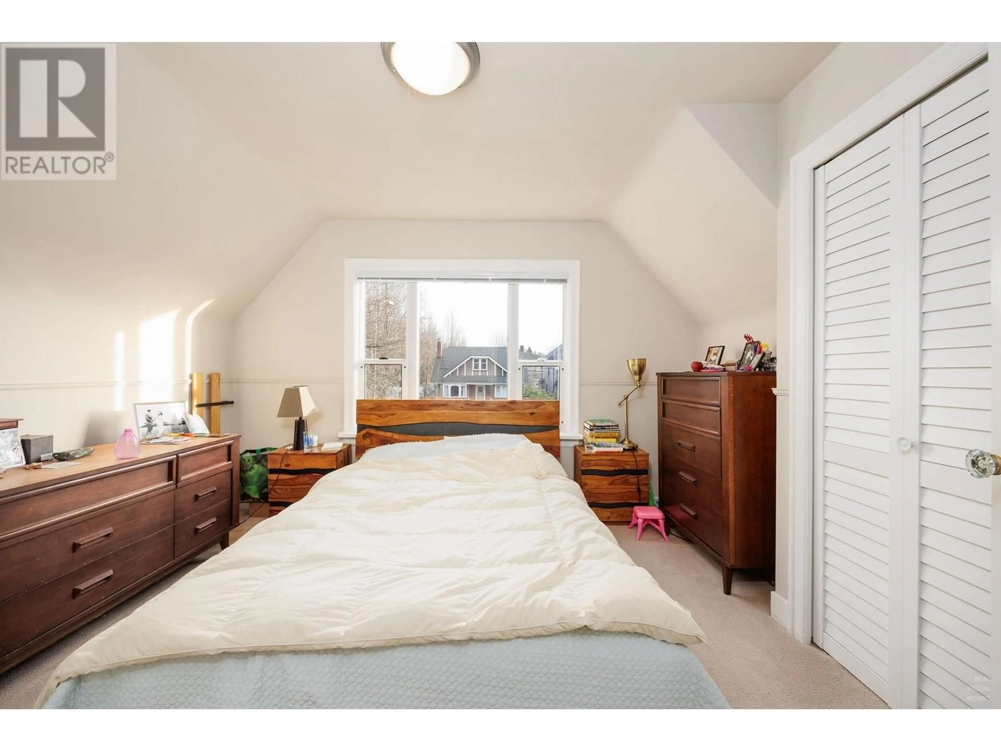207 W 19TH AVENUE, Vancouver, British Columbia V5Y2B6
Contact us about this property
Highlights
Estimated ValueThis is the price Wahi expects this property to sell for.
The calculation is powered by our Instant Home Value Estimate, which uses current market and property price trends to estimate your home’s value with a 90% accuracy rate.Not available
Price/Sqft$1,054/sqft
Est. Mortgage$13,957/mo
Tax Amount ()-
Days On Market3 days
Description
A rare Tudor-style duplex in Cambie Village! Set on a prime 36´x122´ corner in a coveted neighbourhood, this unique property offers TWO complete residences-each with own entrances, addresses & yards-yet taxed as one home. Each unit has 2 BRs up, living/kitchen/dining on main, & a spacious family room below. Many updates over the years, with one unit recently renovated, including kitchen, bath, windows, floors, lights & a mini-split system delivering both heat & AC on every level. Double detached garage + shed for storage included. Prime location near Skytrain, parks, schools & restaurants. Quick Downtown, UBC & Oakridge access. Endless possibilities - entire ~3100sf house (w/ 1 or 2 families), home with mortgage helper, investment, or multiplex development! (id:39198)
Upcoming Open Houses
Property Details
Interior
Features
Exterior
Parking
Garage spaces 2
Garage type Garage
Other parking spaces 0
Total parking spaces 2
Property History
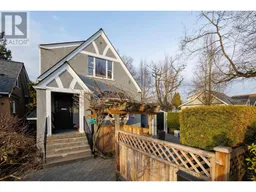 24
24
