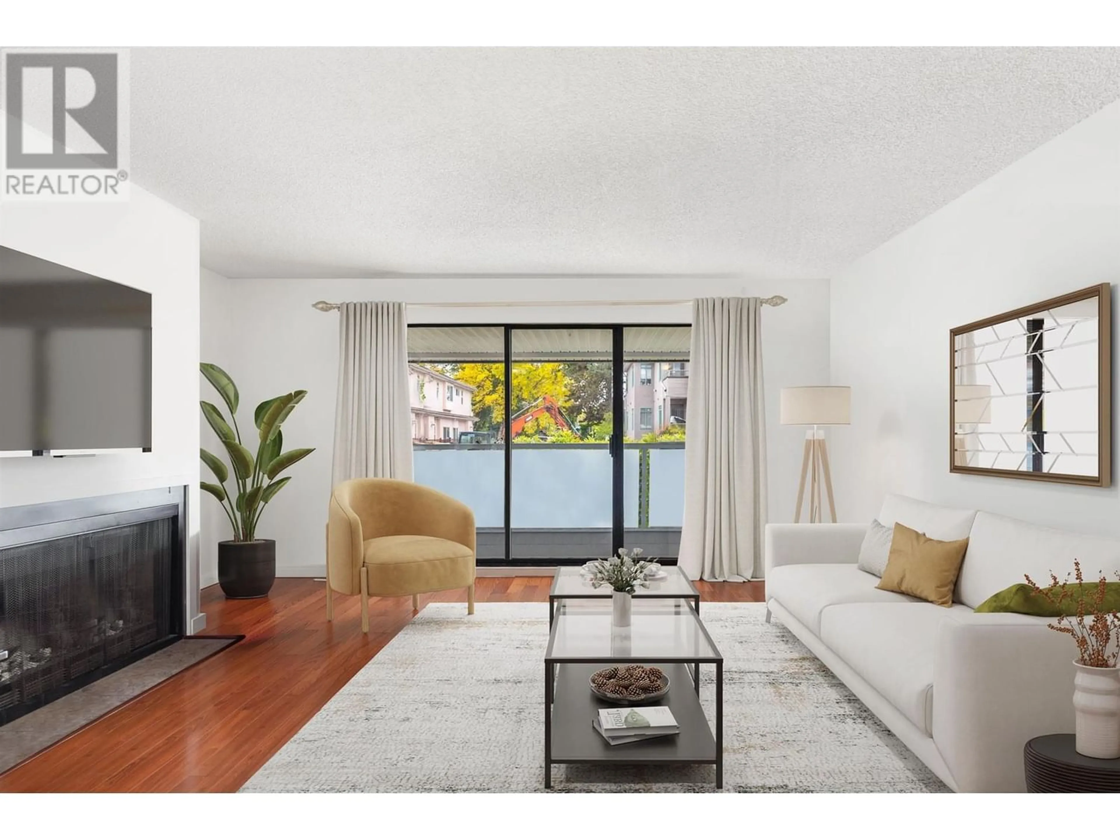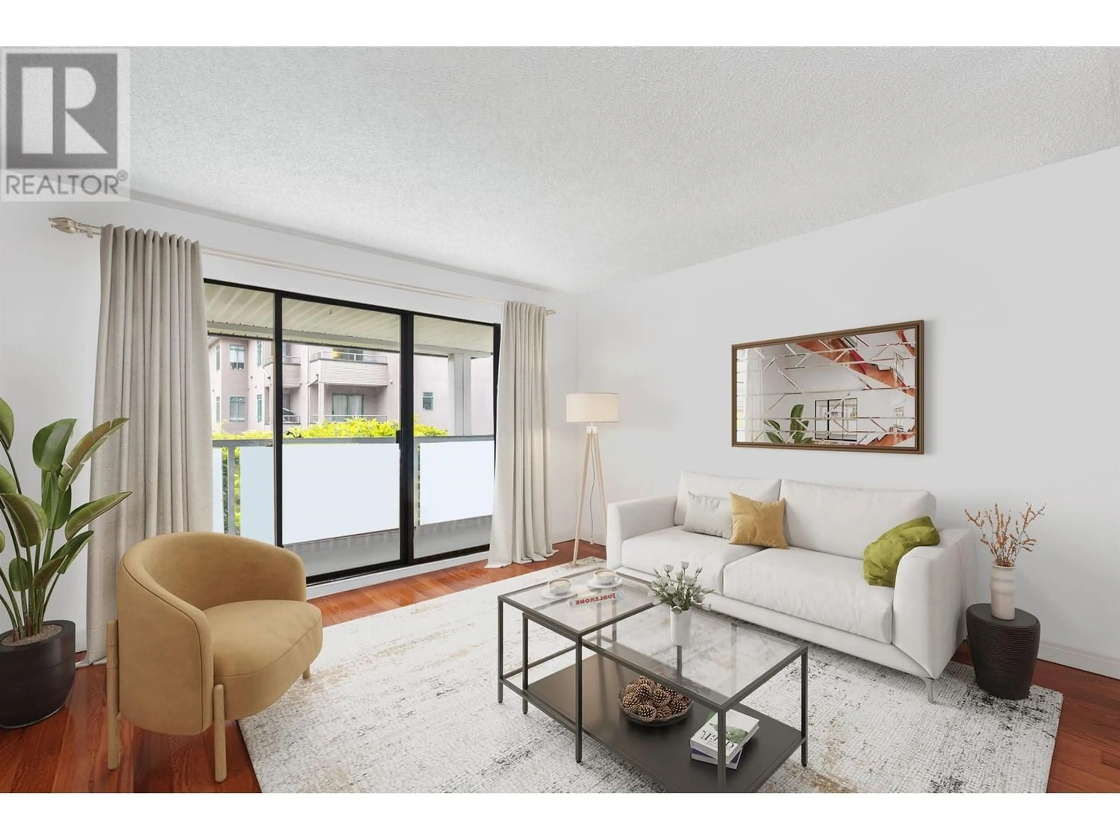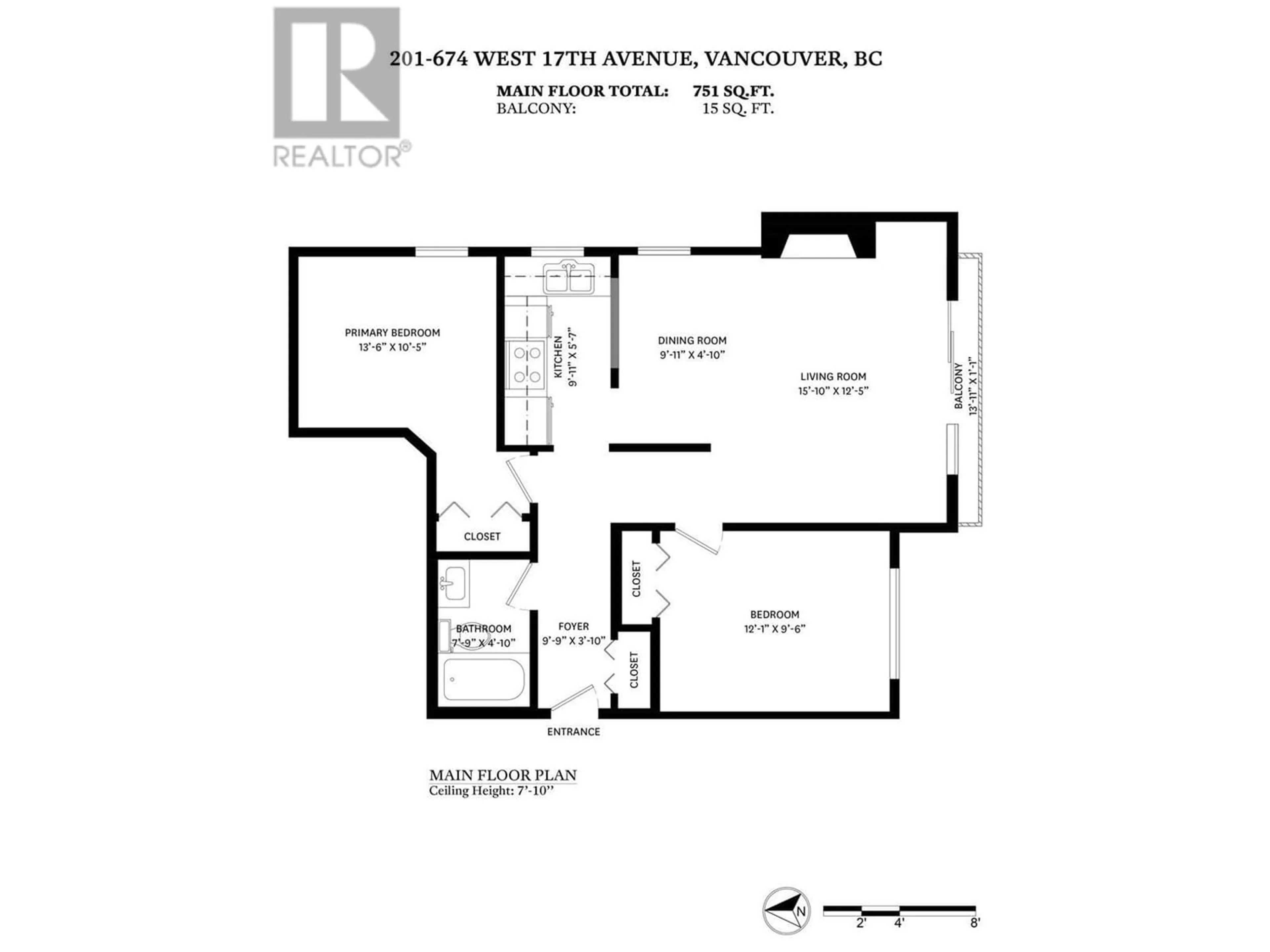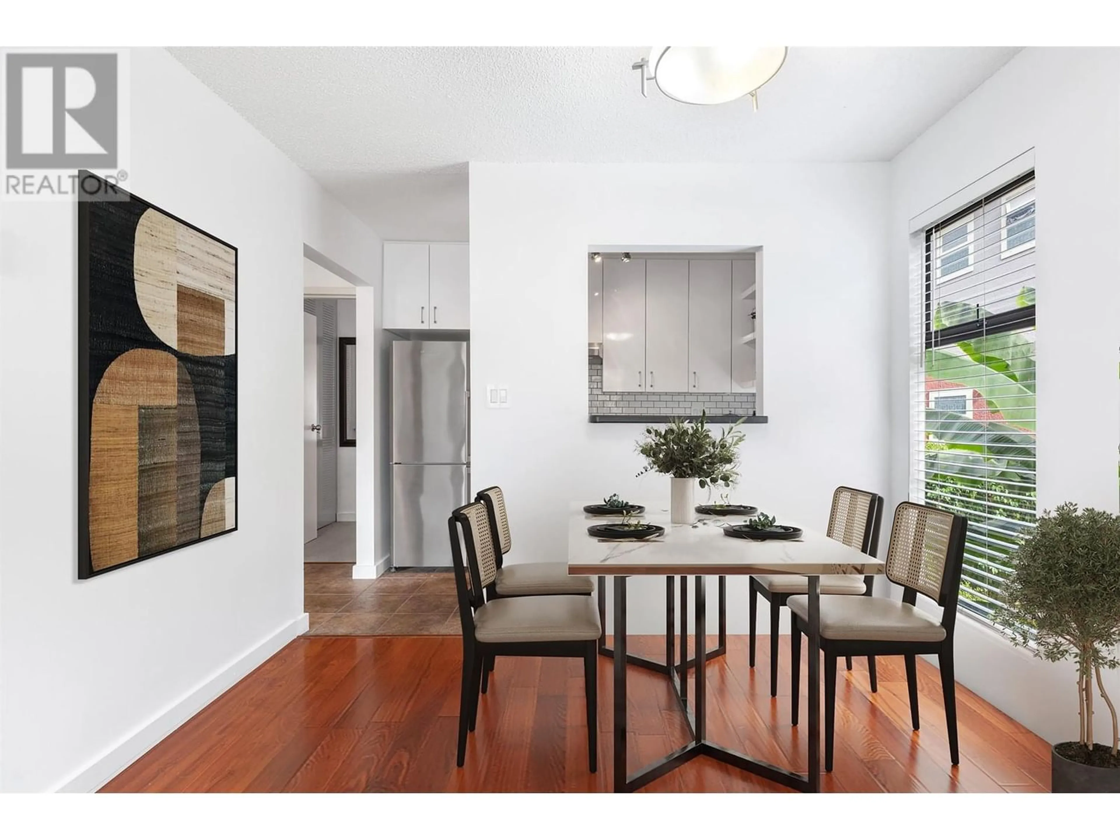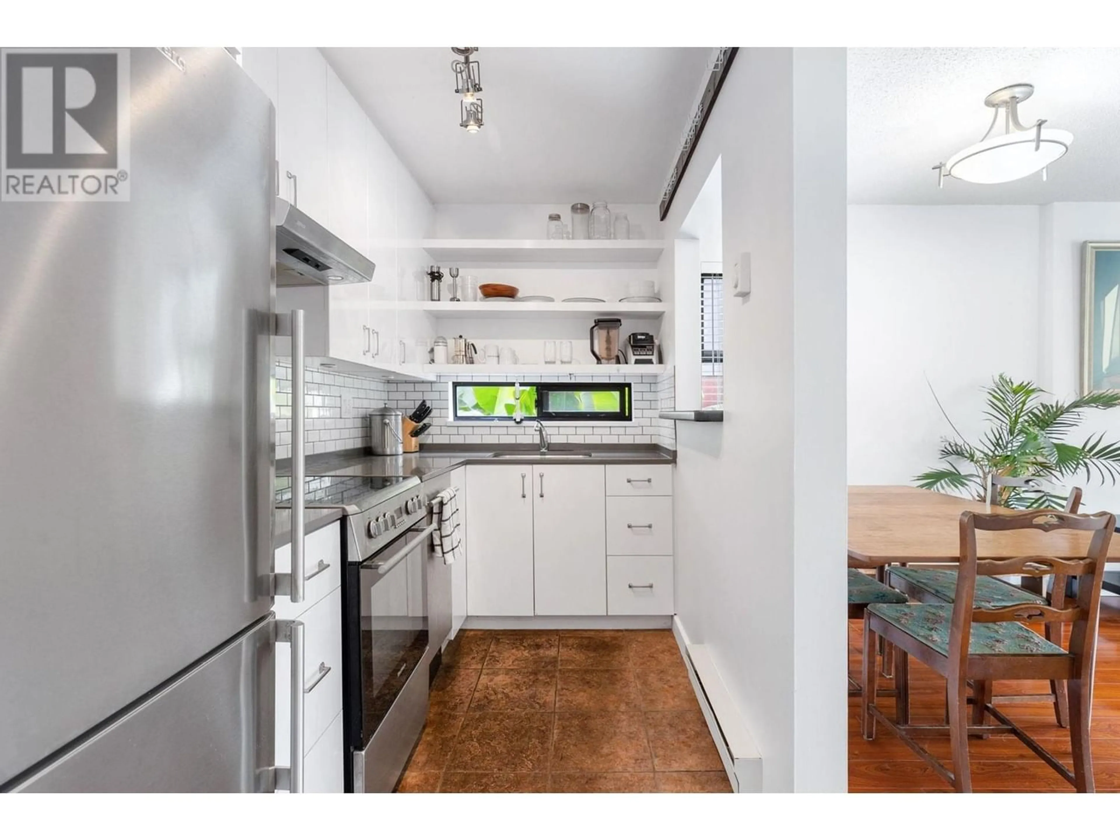201 674 W 17TH AVENUE, Vancouver, British Columbia V5Z1T8
Contact us about this property
Highlights
Estimated ValueThis is the price Wahi expects this property to sell for.
The calculation is powered by our Instant Home Value Estimate, which uses current market and property price trends to estimate your home’s value with a 90% accuracy rate.Not available
Price/Sqft$864/sqft
Est. Mortgage$2,787/mo
Maintenance fees$509/mo
Tax Amount ()-
Days On Market133 days
Description
Welcome to the HEATHERFIELD! Bright & airy 2 Bed + 1 Bath SE corner suite with an IDEAL floor plan! Get cozy around the wood burning fireplace in the spacious living room with gleaming wood floors. Prepare your favourite dishes in the beautiful kitchen with Blomberg stainless steel appliances + portable washer in-suite. The juliette balcony with sliding doors allows for fresh air & plenty of sun to flow in. Relax in the spacious separated bedrooms offering added privacy. Soak in the 4 pc bath featuring previously updated vanity + under-mounted sink. Well-maintained building! Unbeatable location, walking distance to Edith Cavell Elementary School, shops & restaurants along Cambie, Heather Park & quick access to VGH. 2 Parking + 1 Storage included. (id:39198)
Property Details
Interior
Features
Exterior
Parking
Garage spaces 2
Garage type Underground
Other parking spaces 0
Total parking spaces 2
Condo Details
Amenities
Shared Laundry
Inclusions

