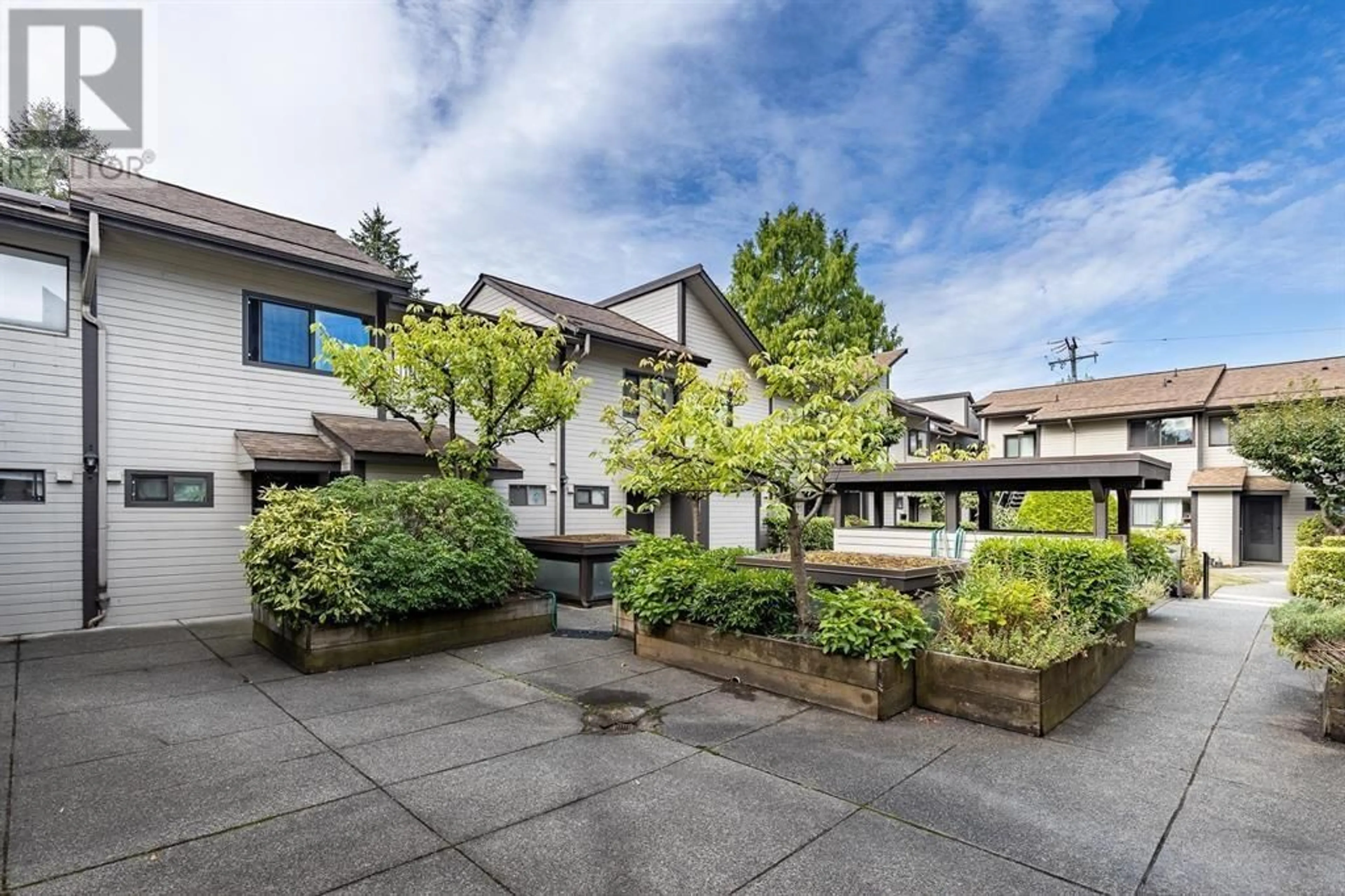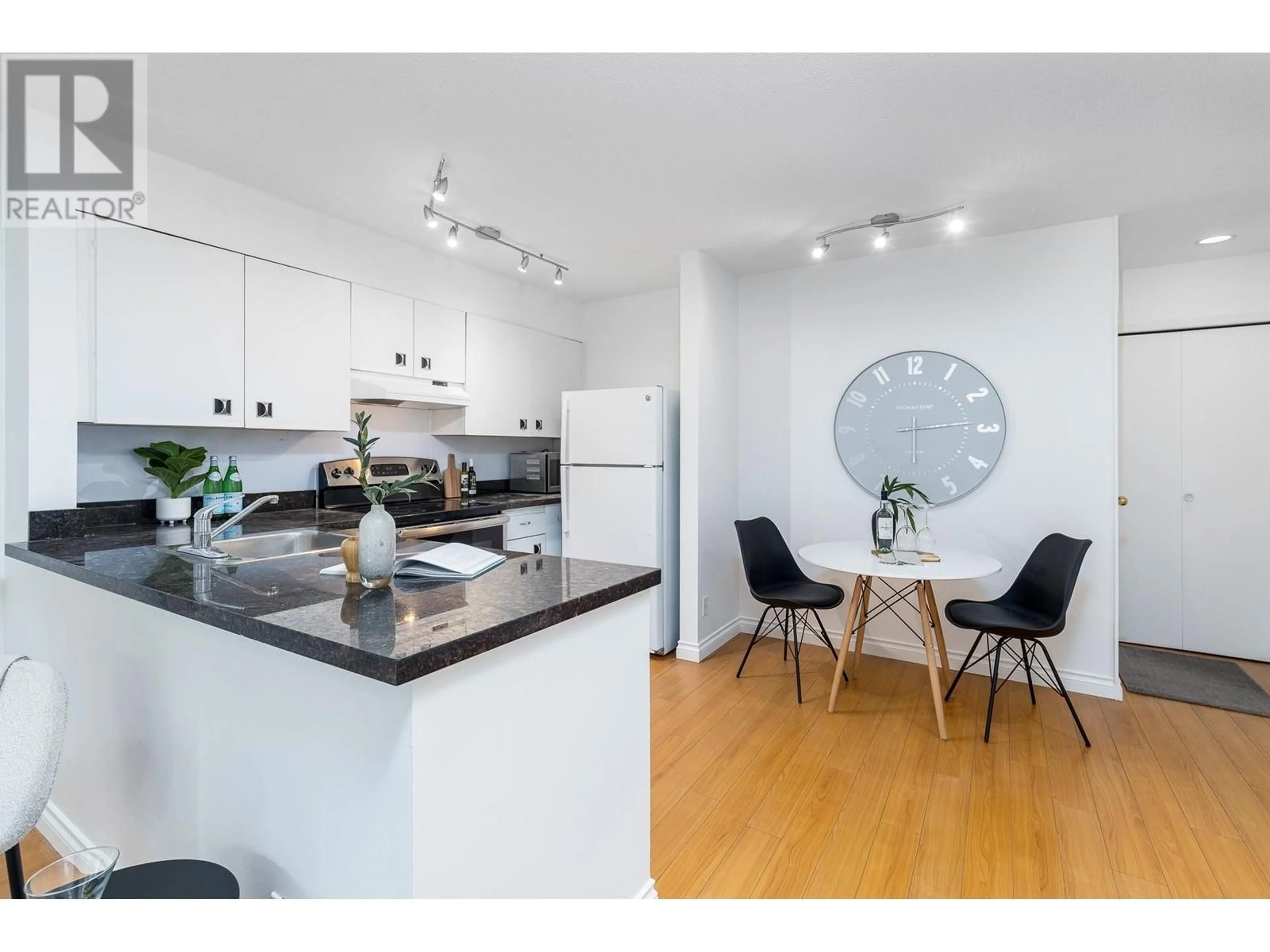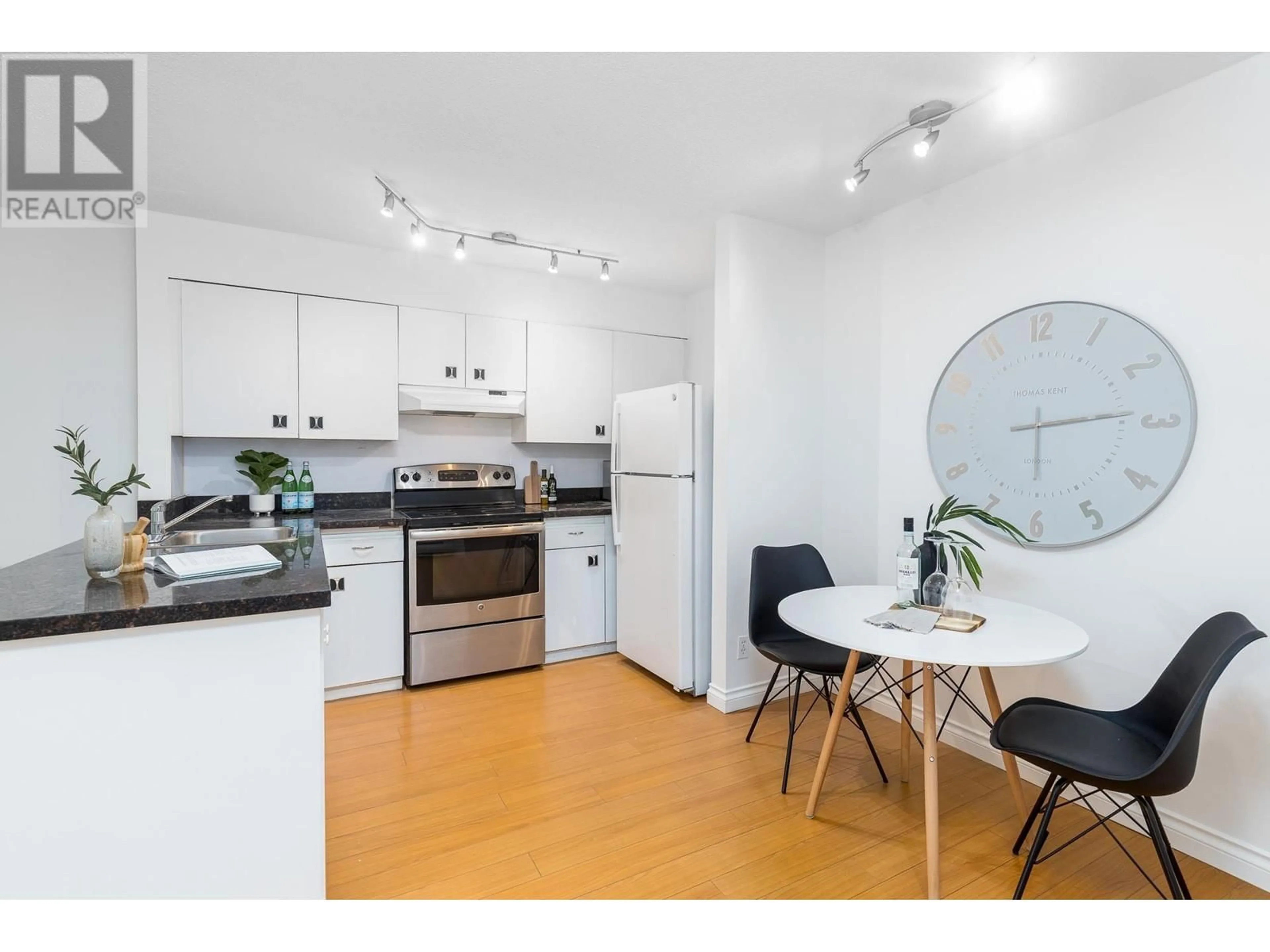12 460 W 16TH AVENUE, Vancouver, British Columbia V5Y1Z3
Contact us about this property
Highlights
Estimated ValueThis is the price Wahi expects this property to sell for.
The calculation is powered by our Instant Home Value Estimate, which uses current market and property price trends to estimate your home’s value with a 90% accuracy rate.Not available
Price/Sqft$1,033/sqft
Est. Mortgage$3,431/mo
Maintenance fees$368/mo
Tax Amount ()-
Days On Market50 days
Description
CAMBIE SQUARE! Fantastic opportunity to own a spacious 2-bedroom, one-level corner townhouse in the heart of Cambie Village. This home is a walker's dream, everything you need just steps away. The West-facing, open-concept living area features a great floor plan, including two generously-sized bedrooms, ample in-suite storage, private balcony, in-suite laundry & two separate entrances. This property includes one parking stall, with additional storage lockers available for rent. Centrally located, you're just a 9 minute walk from the Broadway/City Hall station on the Canada Line, 9 minute drive to Stanley Park & a quick 5-minute trip to the False Creek seawall. Nearby amenities include Shoppers, TD Bank, Starbucks, a variety of restaurants. This must see home is priced below assessment! (id:39198)
Property Details
Interior
Features
Exterior
Parking
Garage spaces 1
Garage type Underground
Other parking spaces 0
Total parking spaces 1
Condo Details
Amenities
Laundry - In Suite
Inclusions
Property History
 28
28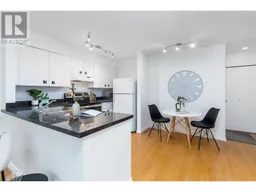 28
28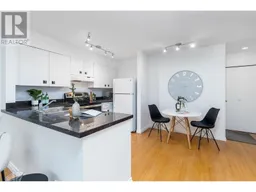 28
28
