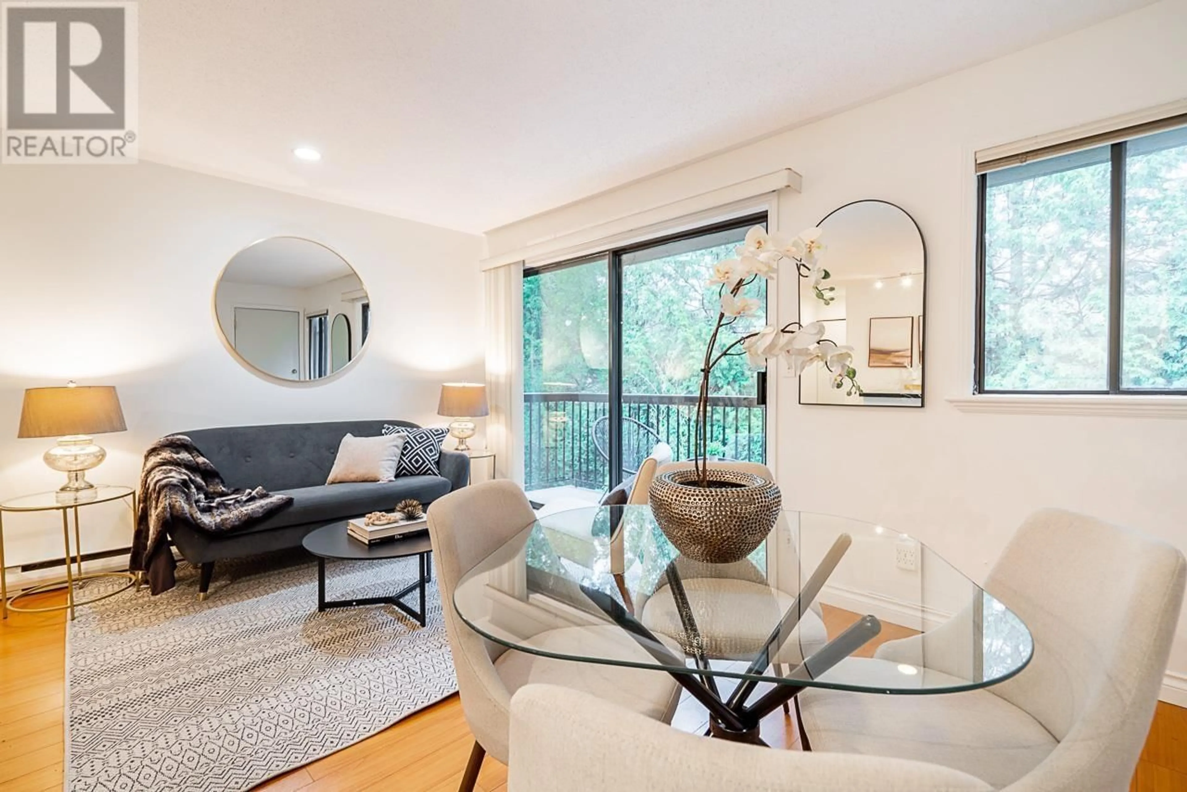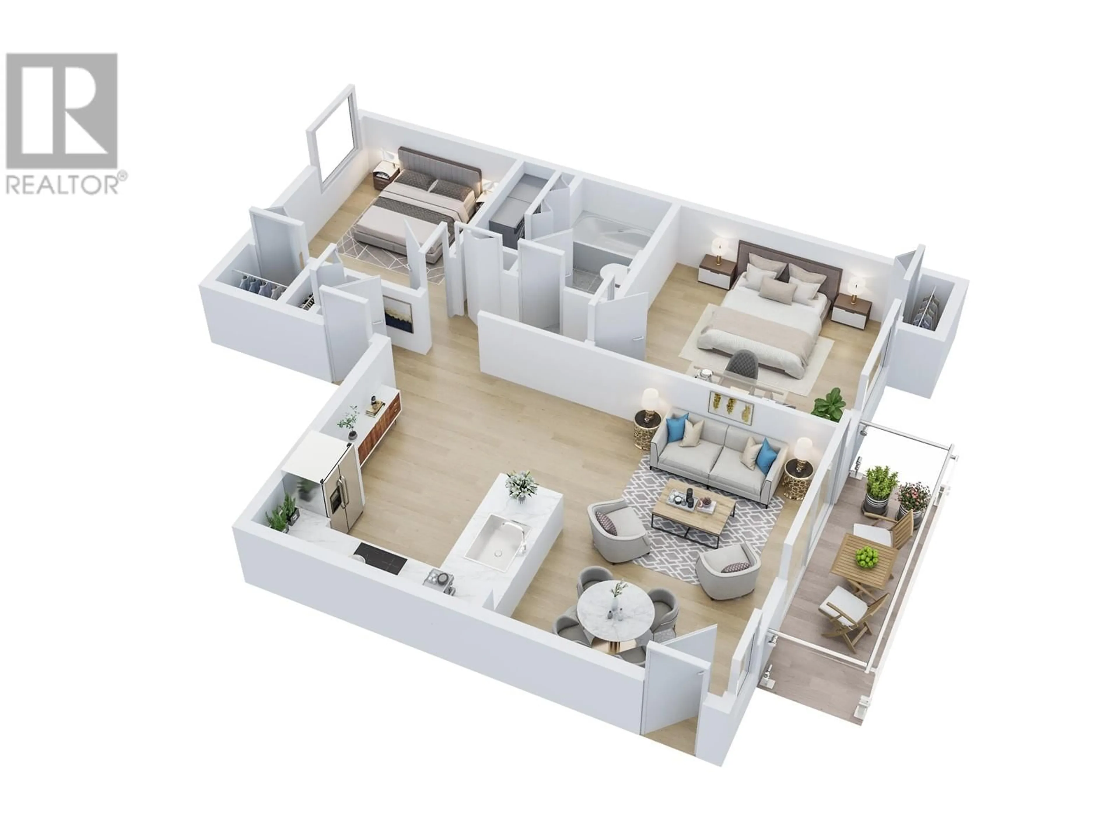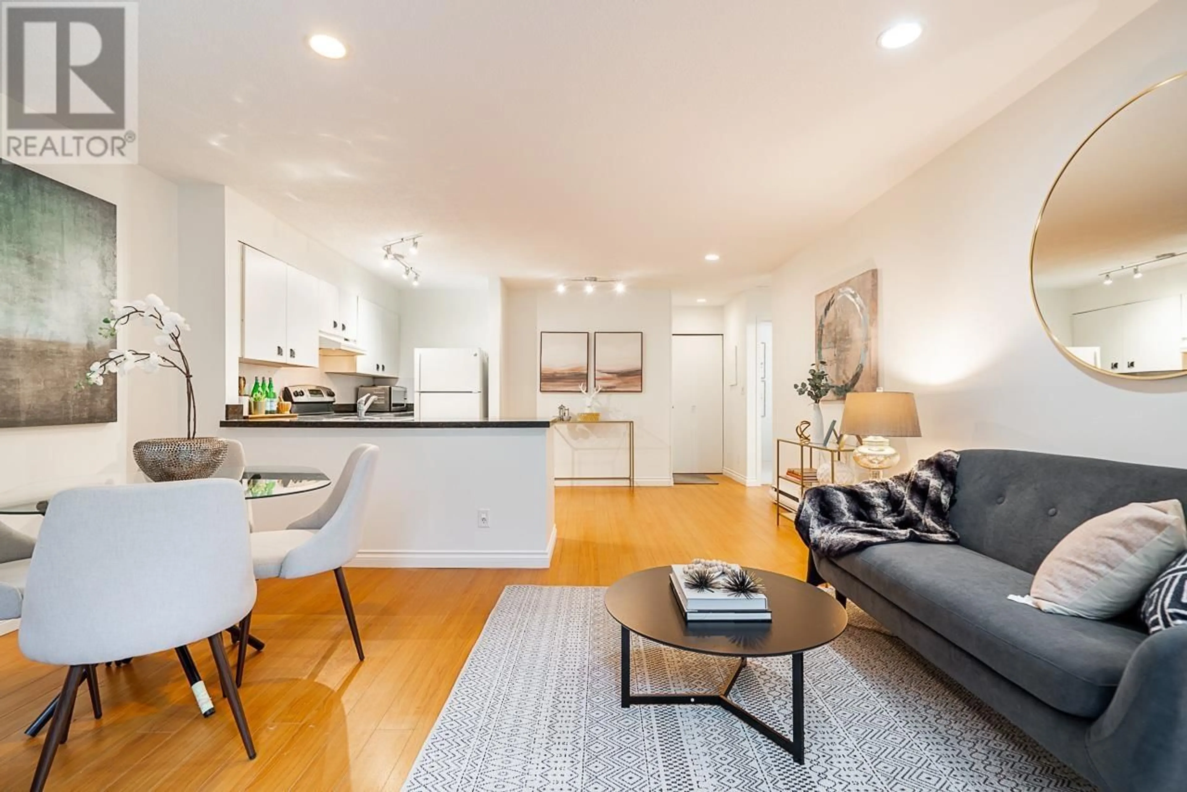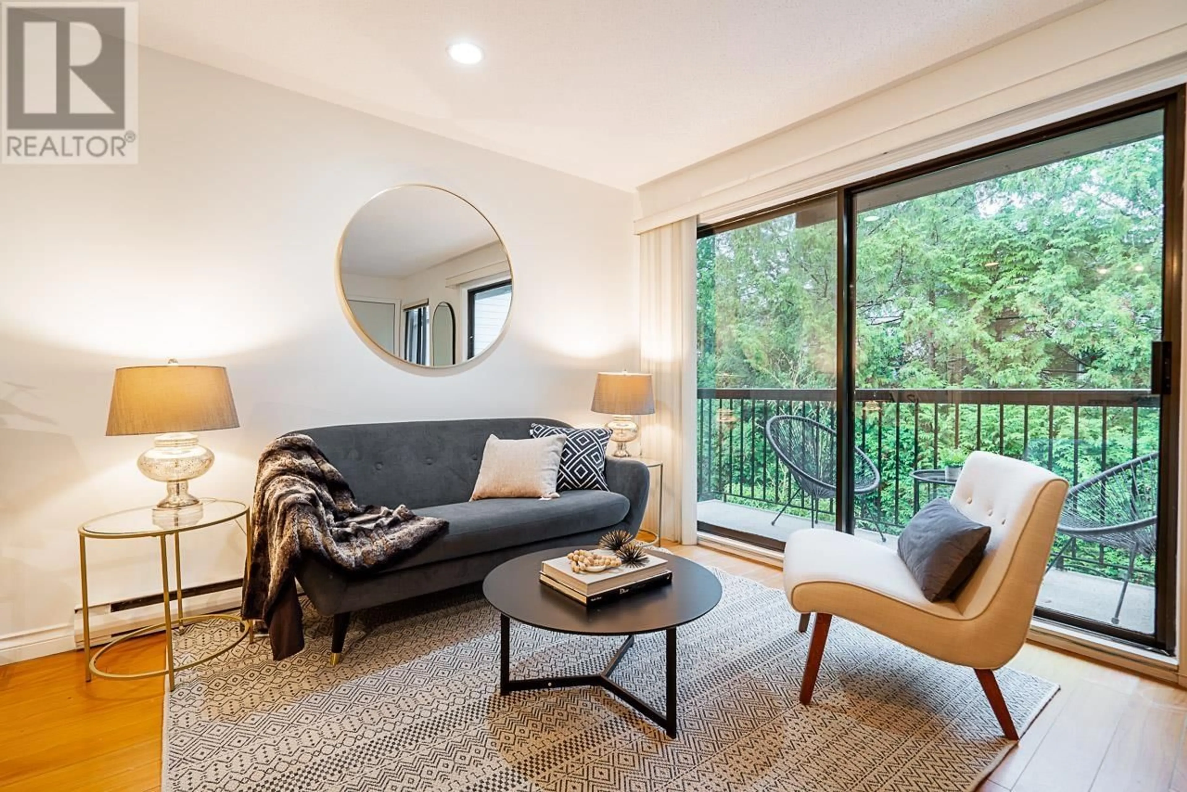12 460 W 16 AVENUE, Vancouver, British Columbia V5Y1Z3
Contact us about this property
Highlights
Estimated ValueThis is the price Wahi expects this property to sell for.
The calculation is powered by our Instant Home Value Estimate, which uses current market and property price trends to estimate your home’s value with a 90% accuracy rate.Not available
Price/Sqft$1,033/sqft
Est. Mortgage$3,431/mo
Maintenance fees$382/mo
Tax Amount ()-
Days On Market1 day
Description
Nestled at the back of a quiet 31 unit complex off West 16th avenue in Cambie Village, this one level, top floor corner unit townhouse has large bedrooms, low strata fee and a private patio. Stroll to the gym, countless cafés and shops of Cambie Street and Main Street, community centers (Douglas Park & Hillcrest), many parks and playgrounds in the neighbourhood. Walk to your front door through the tranquil courtyard. Pet and rental friendly. 1 private secured underground parking with bike storage and ample permit street parking for more vehicles. SUPER CENTRAL: from UBC to Downtown to Burnaby to Richmond, get almost anywhere in the city within 15 minutes! Skytrain in transit close by. School catchments Simon Fraser elementary, Eric Hamber secondary. Open House Sat/Sun Jan 4/5, 2-4pm (id:39198)
Upcoming Open House
Property Details
Exterior
Parking
Garage spaces 1
Garage type -
Other parking spaces 0
Total parking spaces 1
Condo Details
Amenities
Laundry - In Suite
Inclusions




