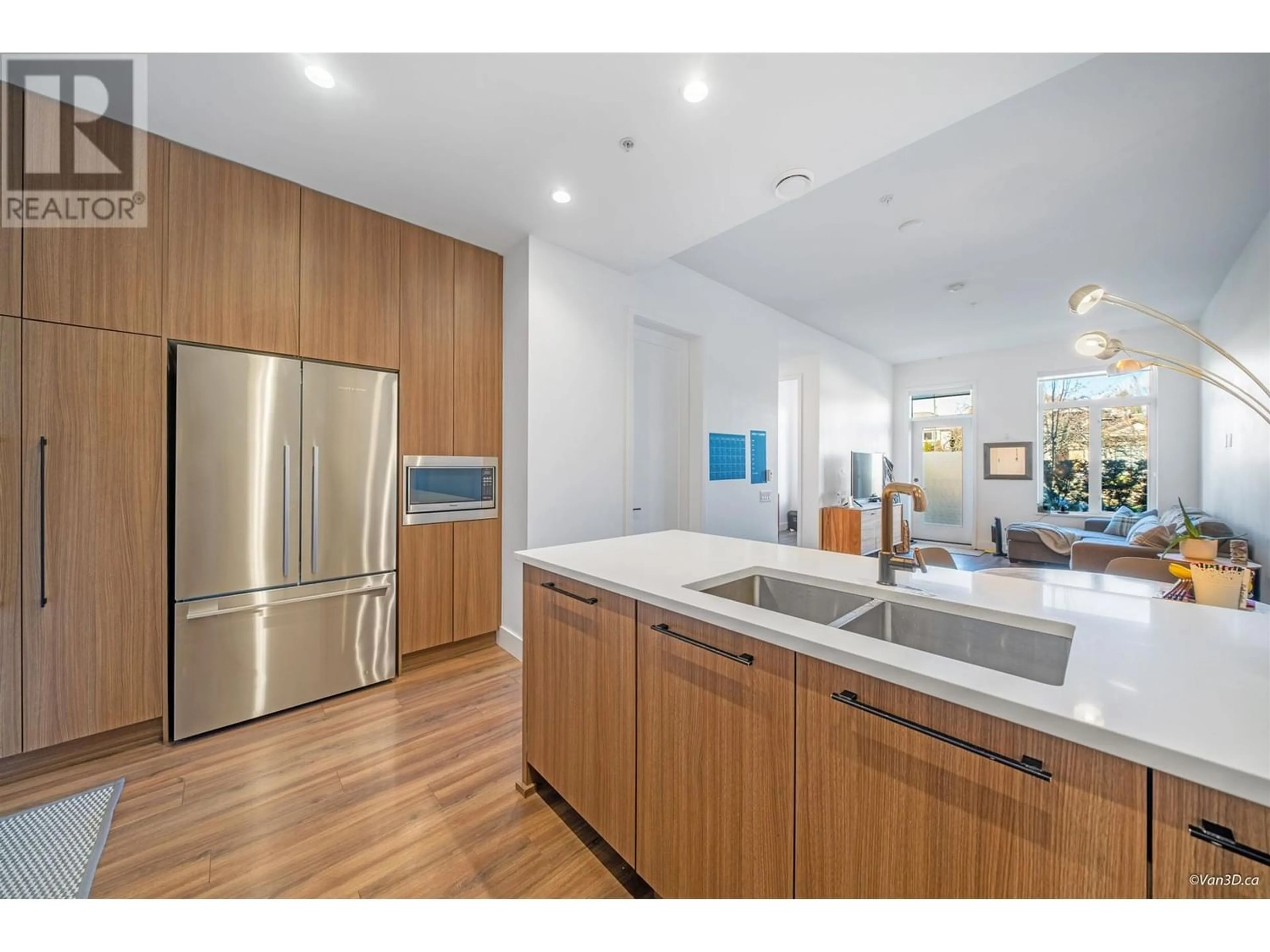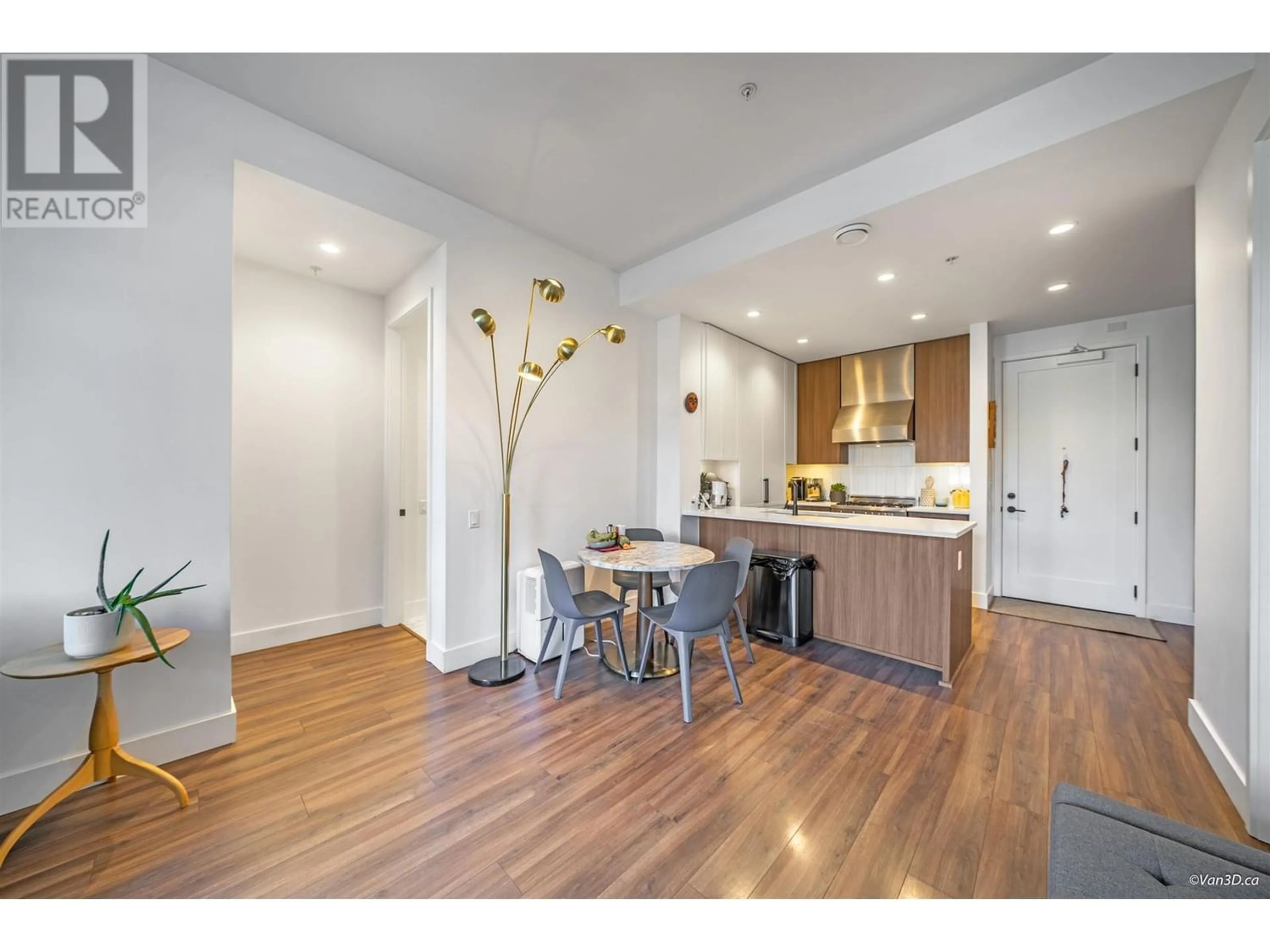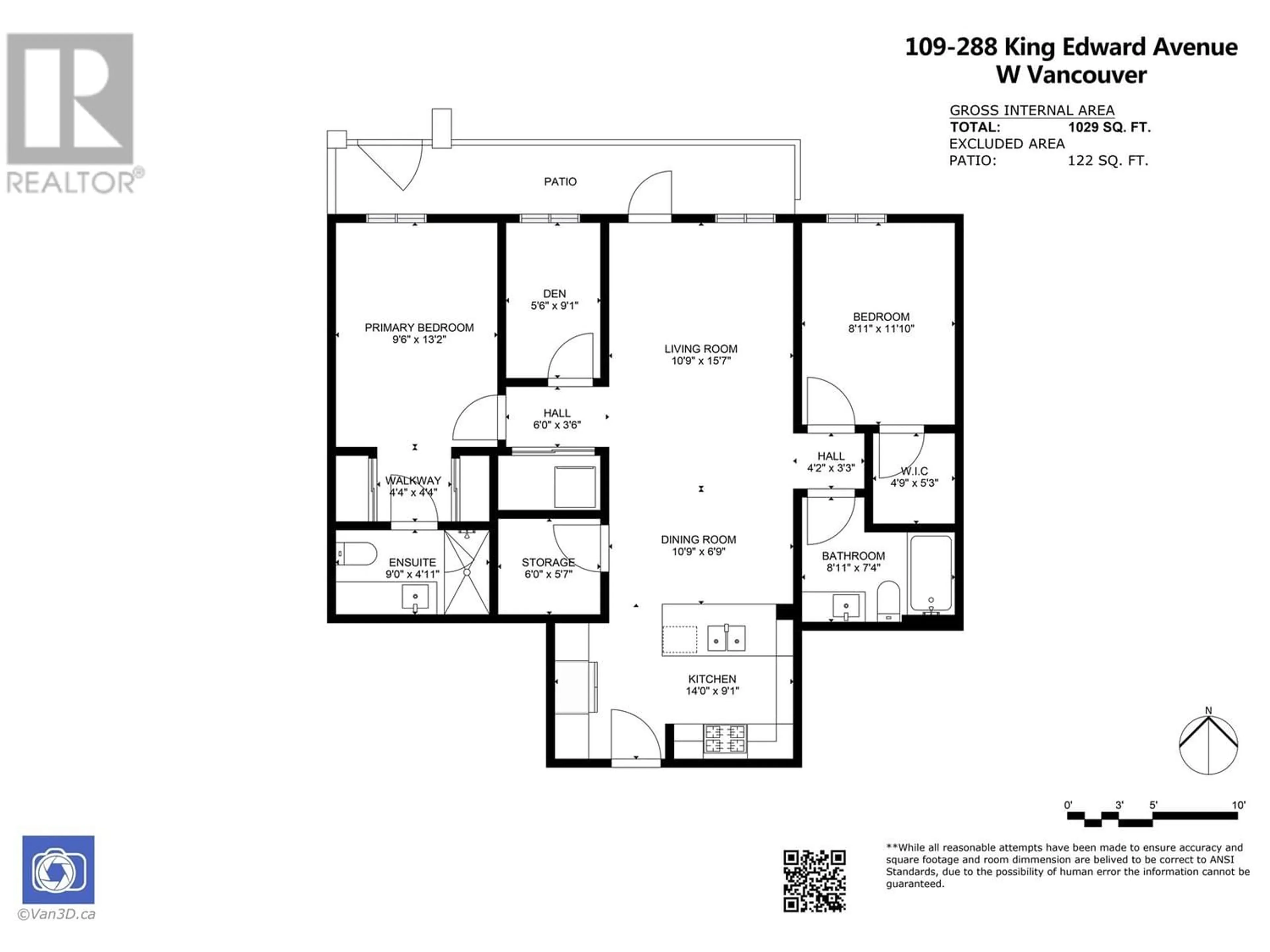109 288 W KING EDWARD AVENUE, Vancouver, British Columbia V5Y2J2
Contact us about this property
Highlights
Estimated ValueThis is the price Wahi expects this property to sell for.
The calculation is powered by our Instant Home Value Estimate, which uses current market and property price trends to estimate your home’s value with a 90% accuracy rate.Not available
Price/Sqft$1,212/sqft
Est. Mortgage$5,360/mo
Maintenance fees$570/mo
Tax Amount ()-
Days On Market130 days
Description
The LARGEST and BEST VALUE unit (1029sqft) in this price category! This Boutique Building features Two Bedrooms + 1 Junior Bed/Den with windows for natural light and Two Full Baths at the EDWARD by MOSIAC! Enjoy condo living with townhouse feel as you enter your space with soaring 10ft ceilings and your own designated entrance! Well thought out space with rooms on either side of the condo offering privacy, in suite storage room in addition to floor to ceiling cabinetry providing ample space for your storage needs. Premium Fisher and Paykel and Bertazzoni gas range for the aspiring chef in you! Well run and proactive strata! Strata fees include radiant heating, hot water and gas. Prime location, 4 mins walk to Skytrain, minutes to the top schools in the area, shopping, parks and recreation centre. One storage locker and 1 EV ready parking included. Call to schedule your showing now! (id:39198)
Property Details
Interior
Features
Exterior
Parking
Garage spaces 1
Garage type -
Other parking spaces 0
Total parking spaces 1
Condo Details
Amenities
Laundry - In Suite, Recreation Centre
Inclusions
Property History
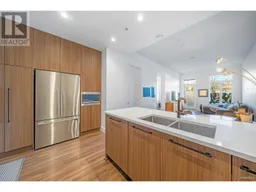 25
25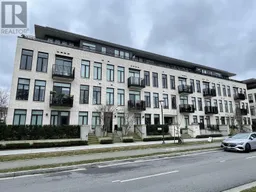 25
25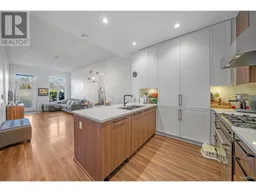 25
25
