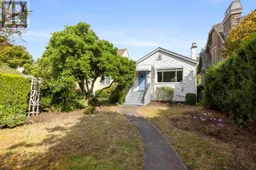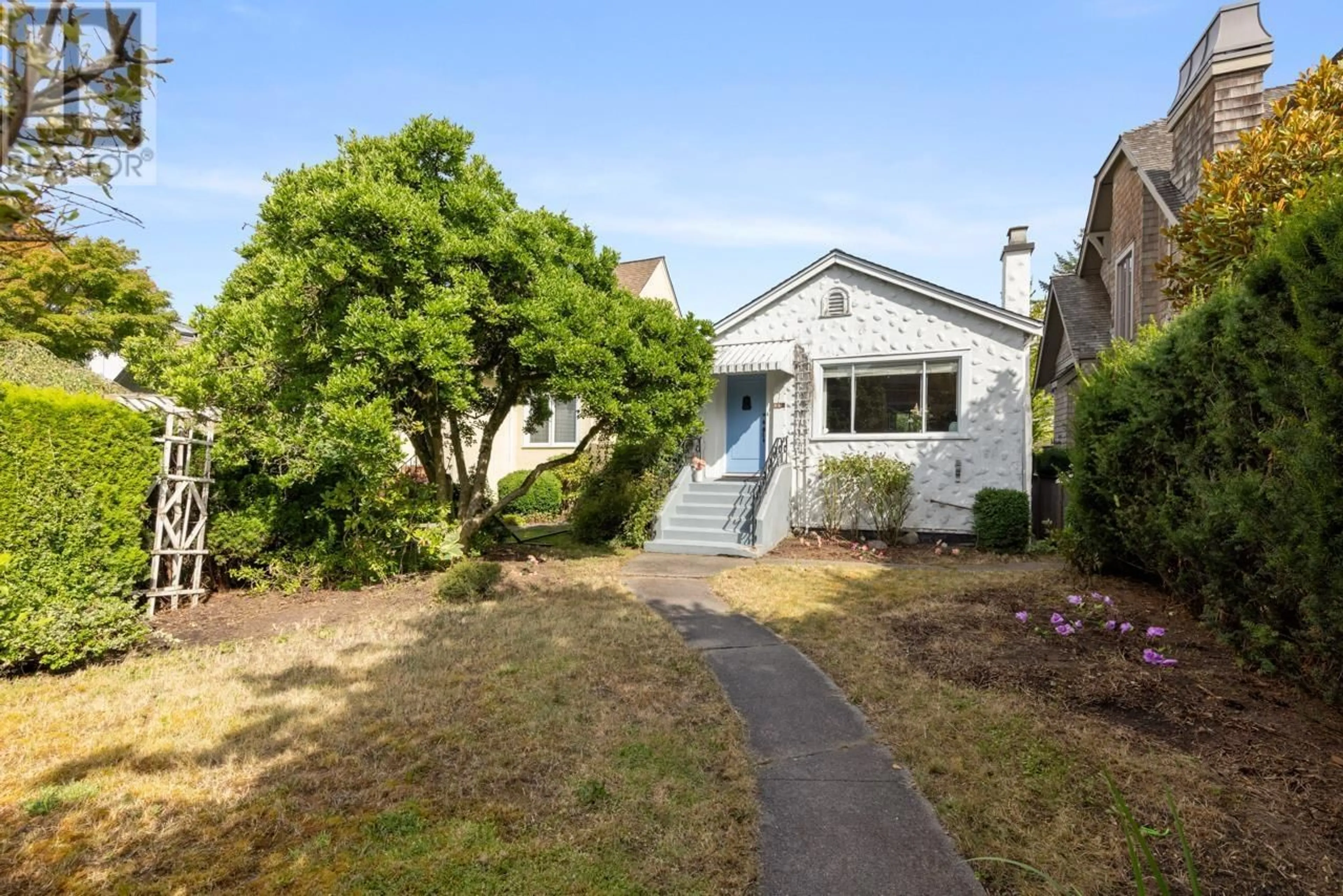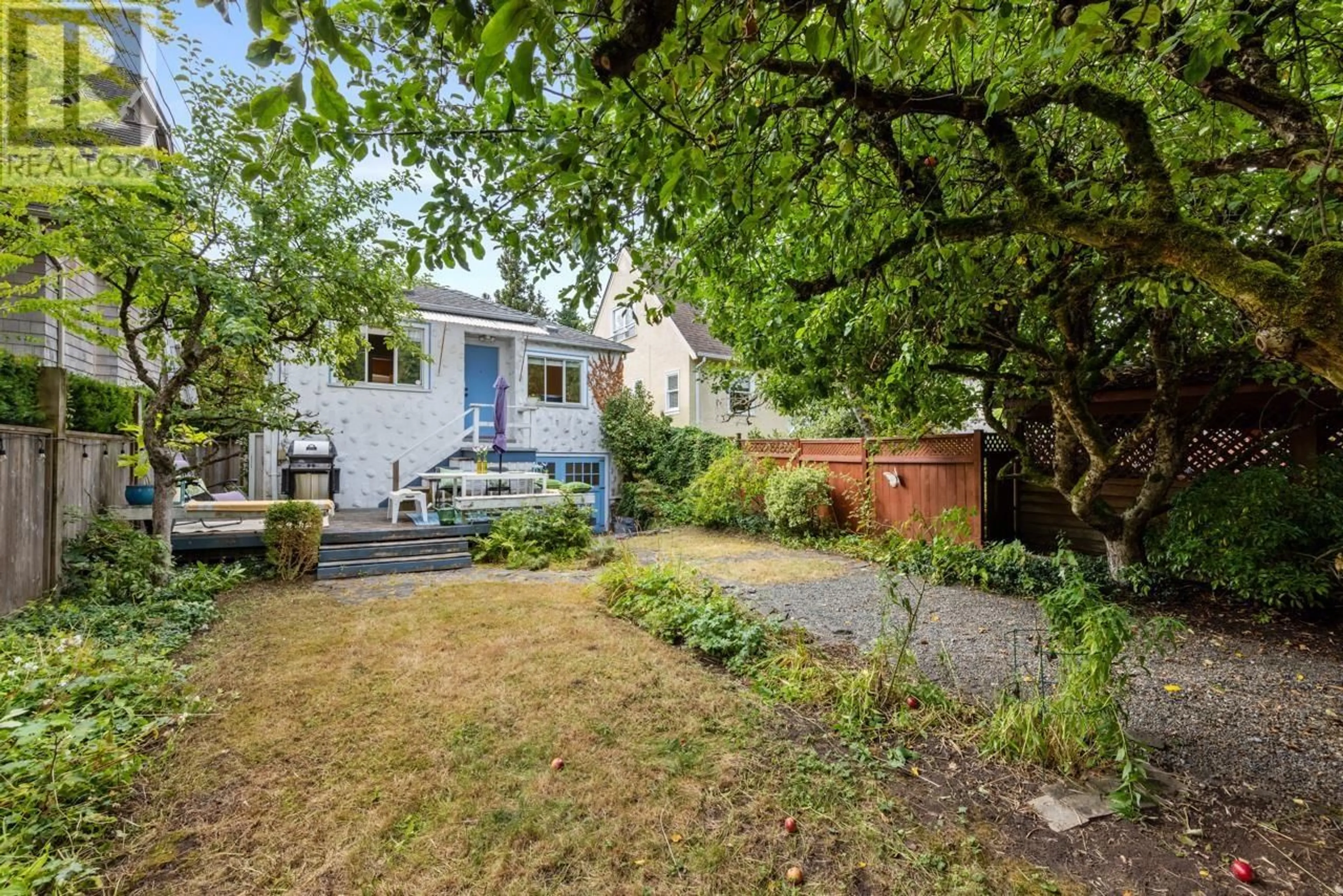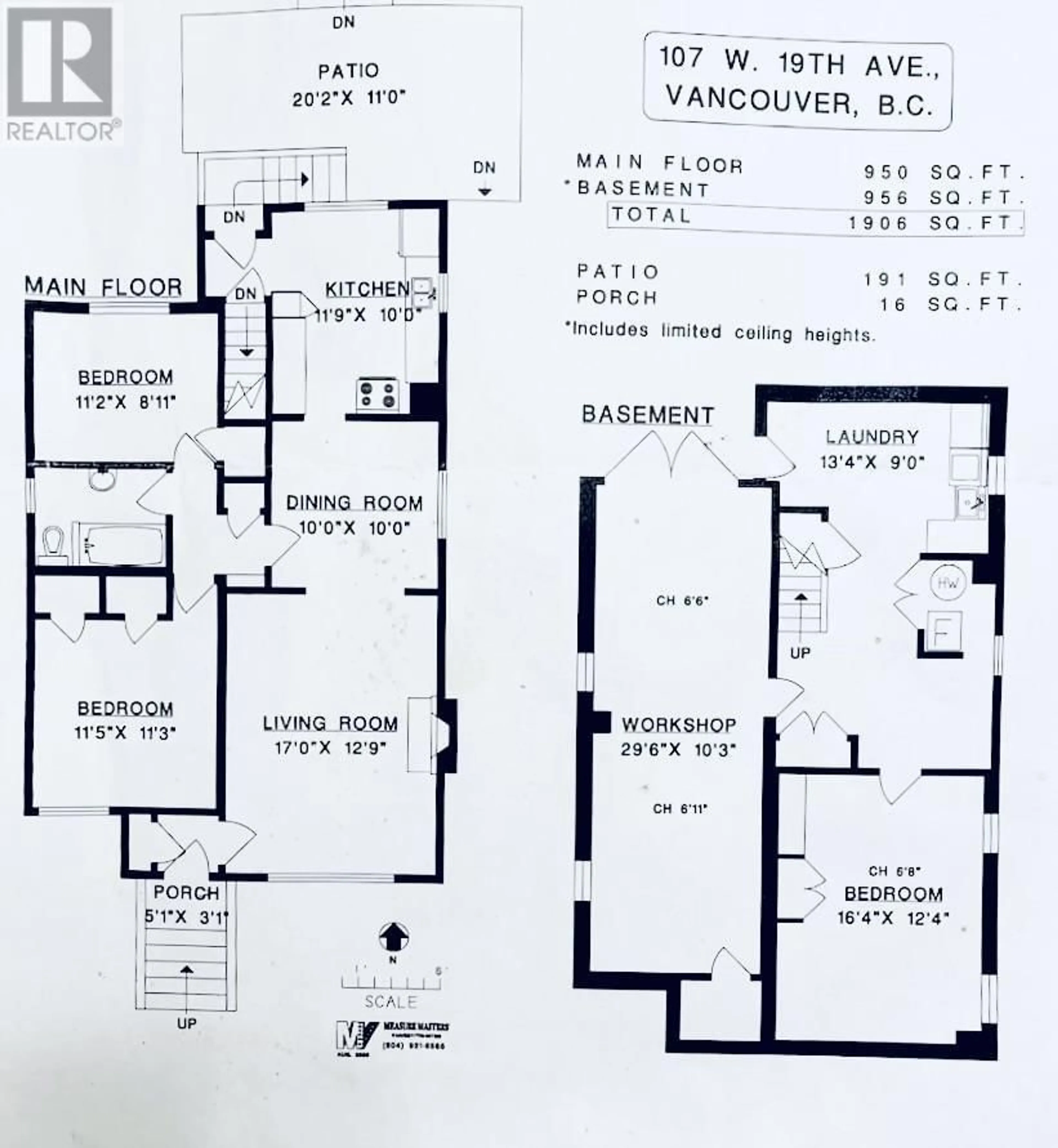107 W 19TH AVENUE, Vancouver, British Columbia V5Y2B5
Contact us about this property
Highlights
Estimated ValueThis is the price Wahi expects this property to sell for.
The calculation is powered by our Instant Home Value Estimate, which uses current market and property price trends to estimate your home’s value with a 90% accuracy rate.Not available
Price/Sqft$1,363/sqft
Est. Mortgage$11,162/mth
Tax Amount ()-
Days On Market10 hours
Description
Adorable Art Deco Character Home in Central Vancouver's best pocket! Nestled on a quiet street near Main, Cambie & Broadway Shopping Districts, this private, flat & sunny property is a gem. French Revival details like Cove Ceilings, Leaded Glass Doors, Wood Fireplace, Hardwood Flooring & Art Deco Tiles compliment a breezy main floor that enjoys views out to the mature gardens & lush hedges. The 3 bedroom layout over two levels feels spacious & private, with large windows & a great workshop/studio/gym area for added storage. Cool original Barn Doors take you out to the expansive backyard with sundeck, off-street parking & apple trees for complete privacy. A solid cottage that's ready for the next generation to make it their own. An unbeatable location & an incredible property for a dream home! Open Thursday 5:30-6:30pm and Saturday 2-4pm. (id:39198)
Upcoming Open House
Property Details
Interior
Features
Exterior
Parking
Garage spaces 2
Garage type -
Other parking spaces 0
Total parking spaces 2
Property History
 40
40


