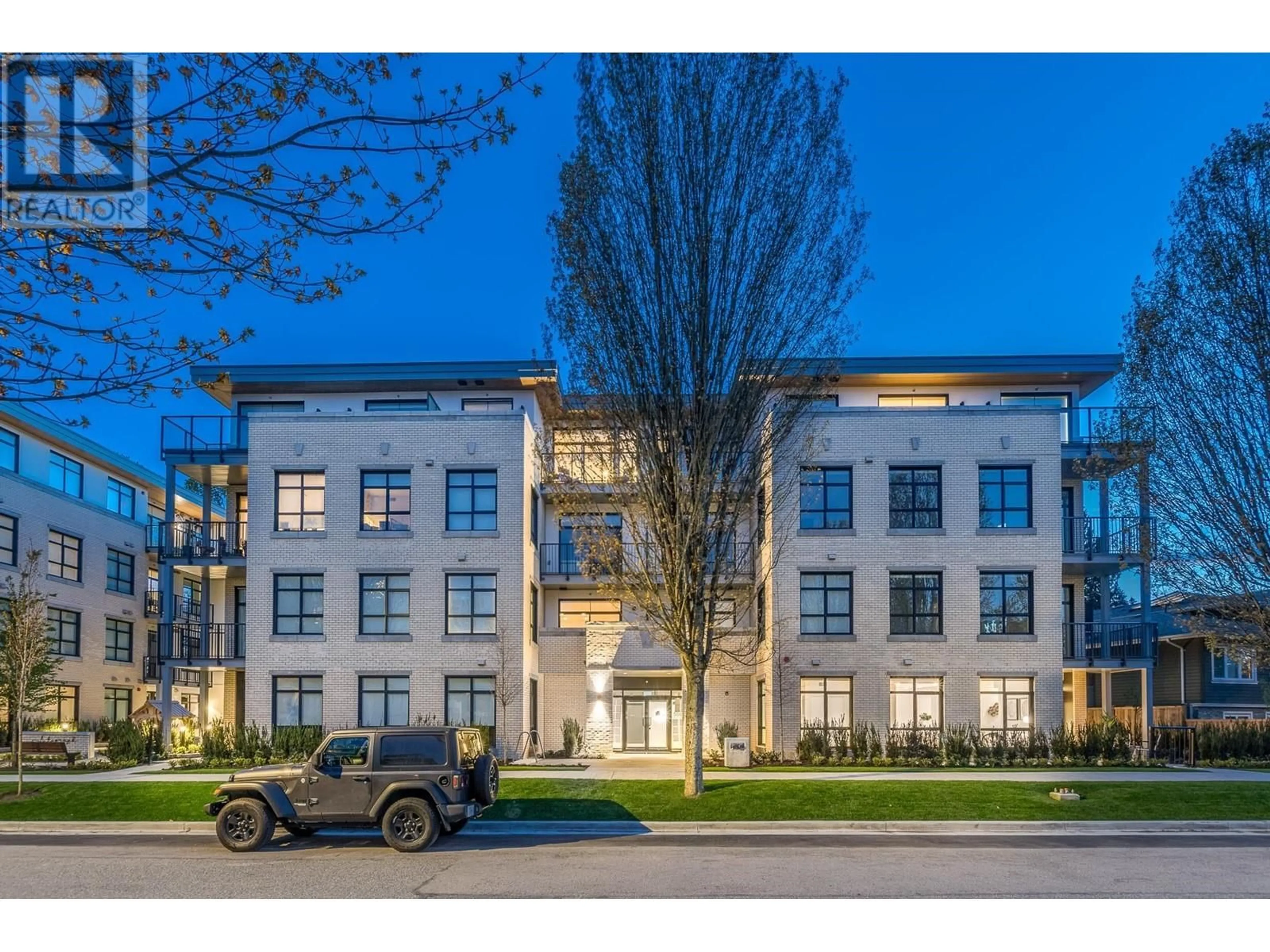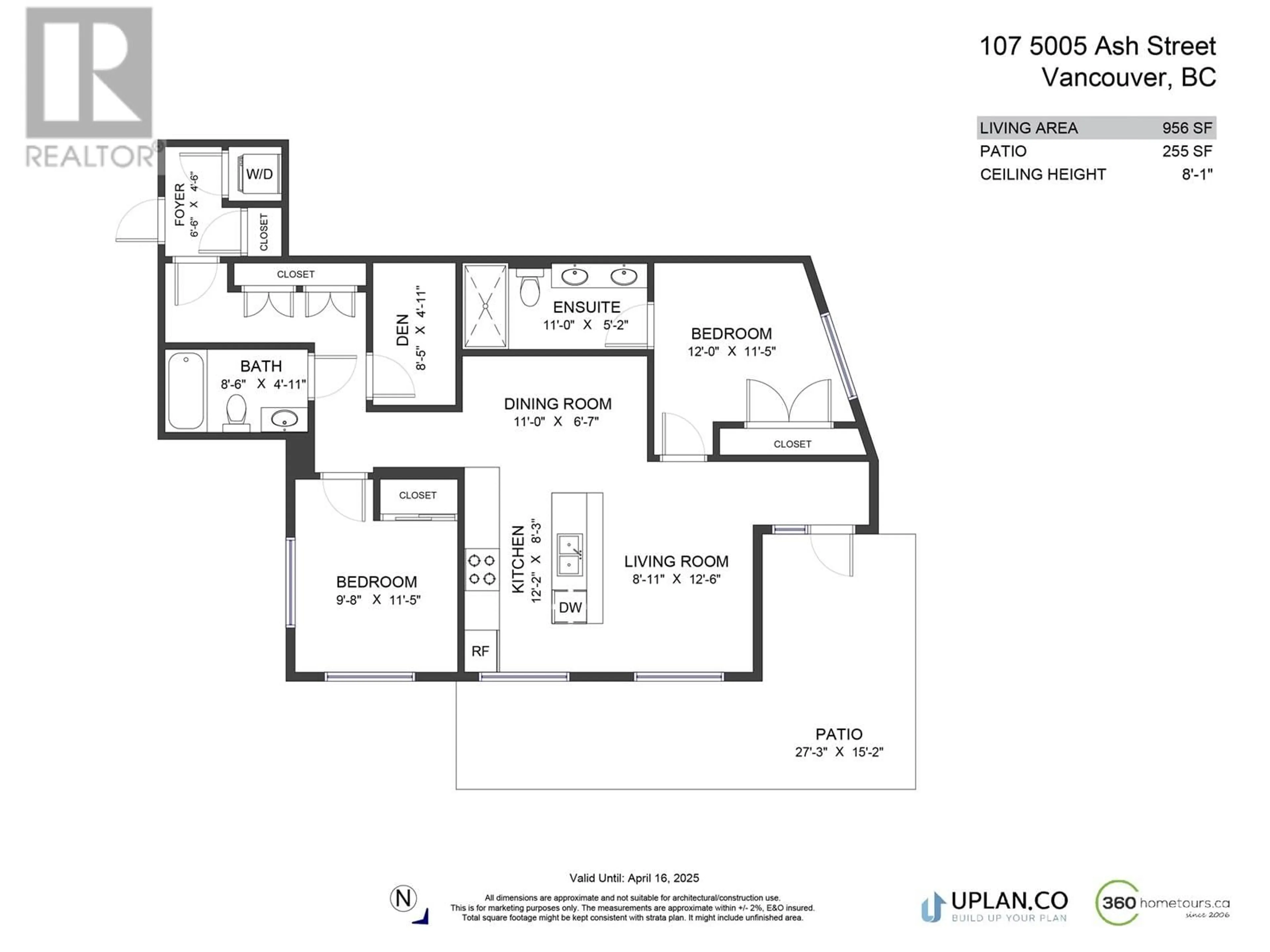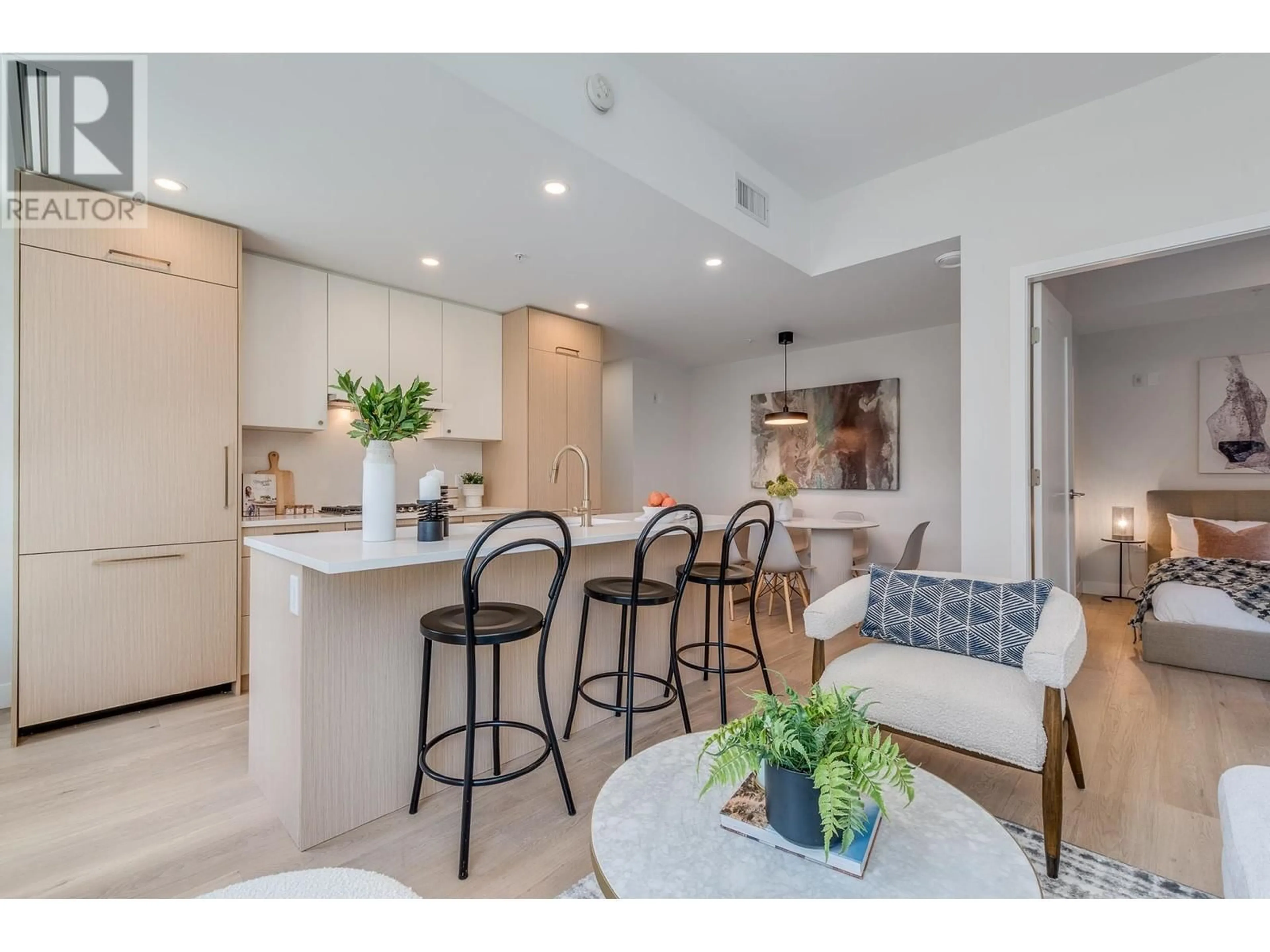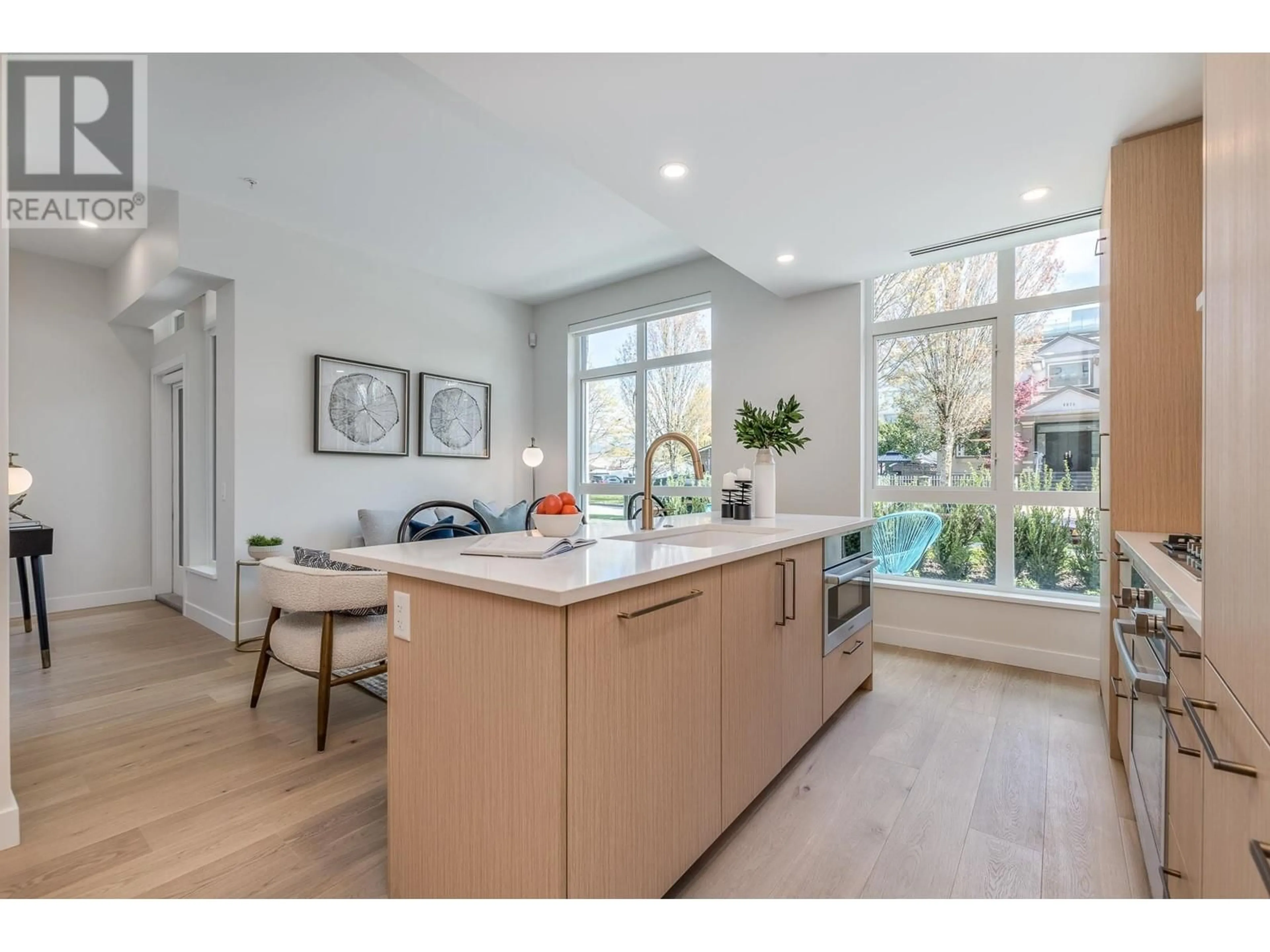107 5005 ASH STREET, Vancouver, British Columbia V5Z0K8
Contact us about this property
Highlights
Estimated ValueThis is the price Wahi expects this property to sell for.
The calculation is powered by our Instant Home Value Estimate, which uses current market and property price trends to estimate your home’s value with a 90% accuracy rate.Not available
Price/Sqft$1,389/sqft
Est. Mortgage$5,703/mo
Maintenance fees$543/mo
Tax Amount ()-
Days On Market18 days
Description
Step into Autograph, a chapter in the story of Pennyfarthing Homes' legacy, nestled amidst the serene streets of Ash Street. Here, where the whispers of Queen Elizabeth Park and the echoes of Eric Hamber Secondary School mingle in the air, a corner unit beckons with promises of luxury living. Within its walls, discover a sanctuary spanning 956 square feet, where two bedrooms, a flexible space, and two baths await to envelop you in comfort. As sunlight dances through the 9'6" ceilings, and your steps meet the embrace of hardwood floors, you'll find yourself drawn to the heart of the home - a gourmet kitchen, a stage for culinary dreams to unfold. But beyond the confines of indoor elegance lies a hidden treasure: a 255 square feet private patio, a canvas for outdoor gatherings and moments of quiet contemplation under the open sky. And in a world where convenience is king, rest assured with an EV charger awaiting your vehicle's arrival in the parking stall. it's a symphony of sophistication and urban charm. (id:39198)
Property Details
Interior
Features
Exterior
Parking
Garage spaces 1
Garage type Underground
Other parking spaces 0
Total parking spaces 1
Condo Details
Amenities
Laundry - In Suite
Inclusions
Property History
 30
30



