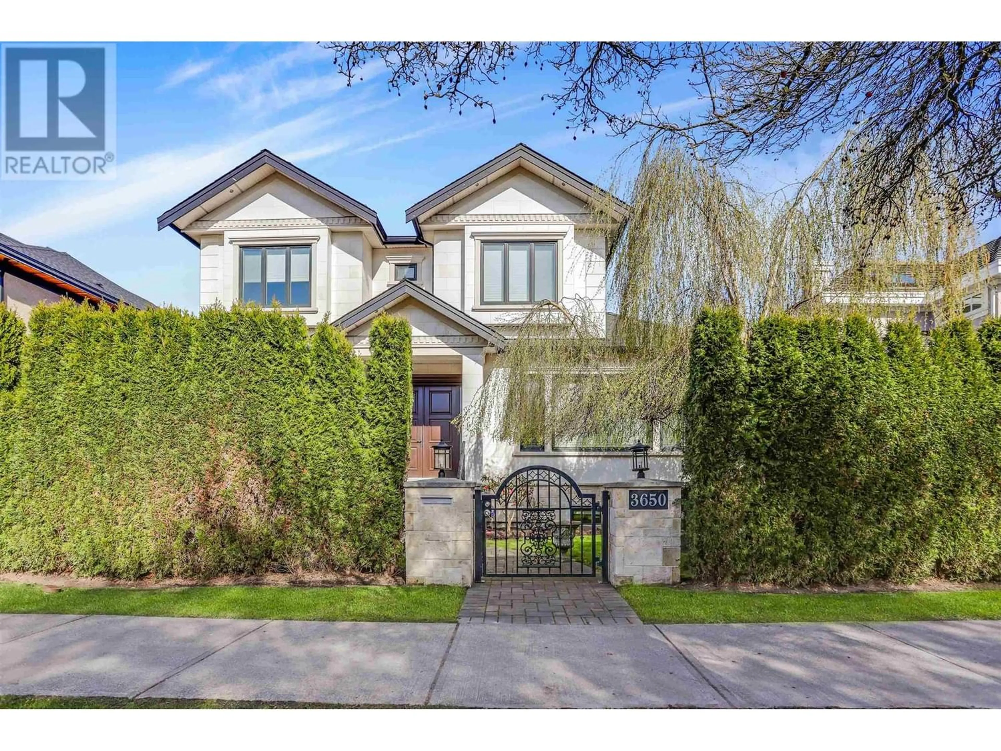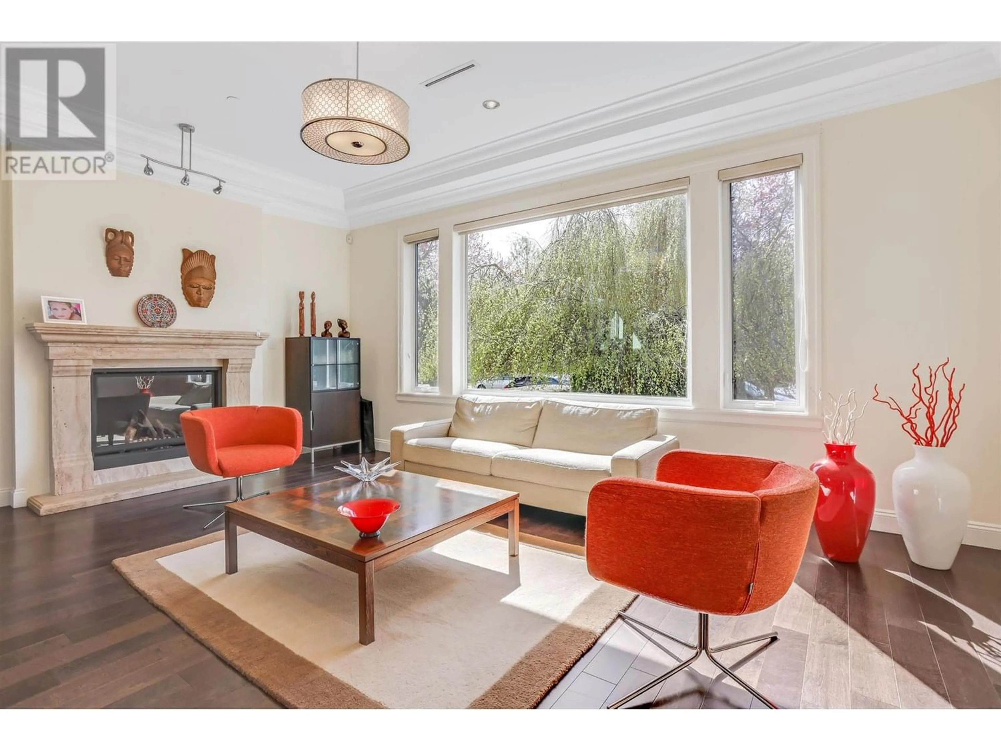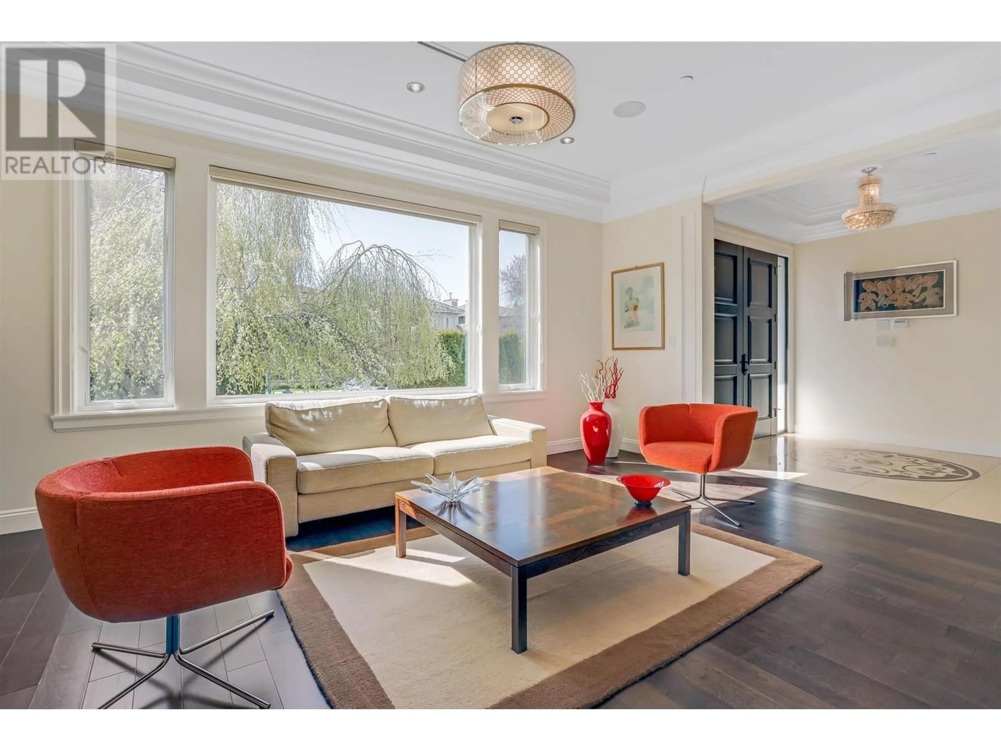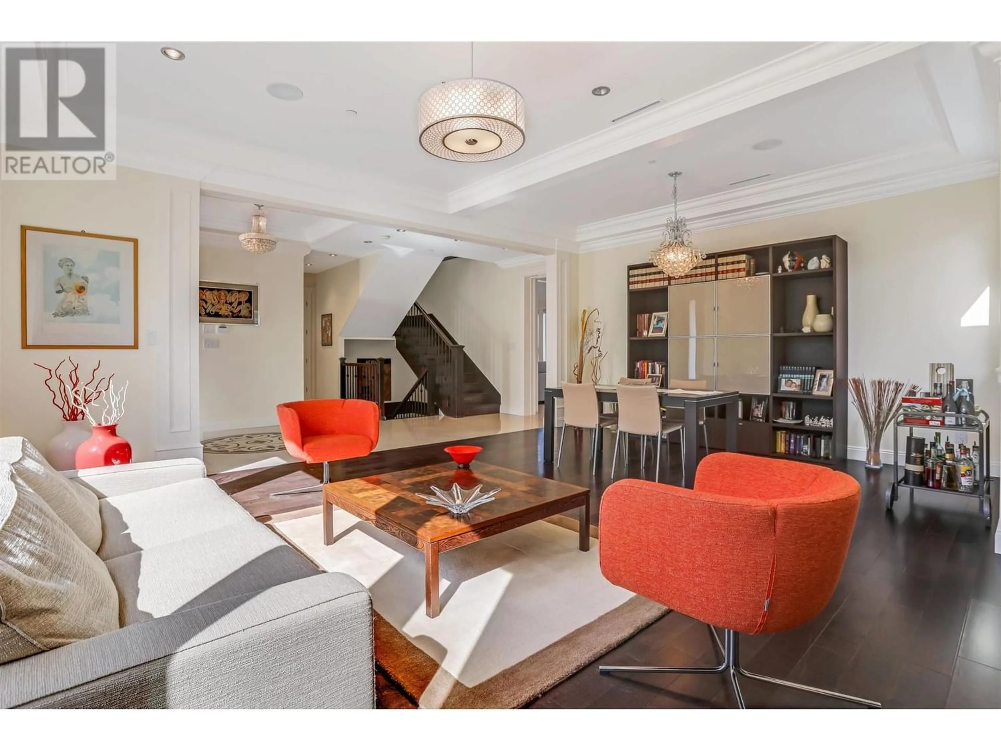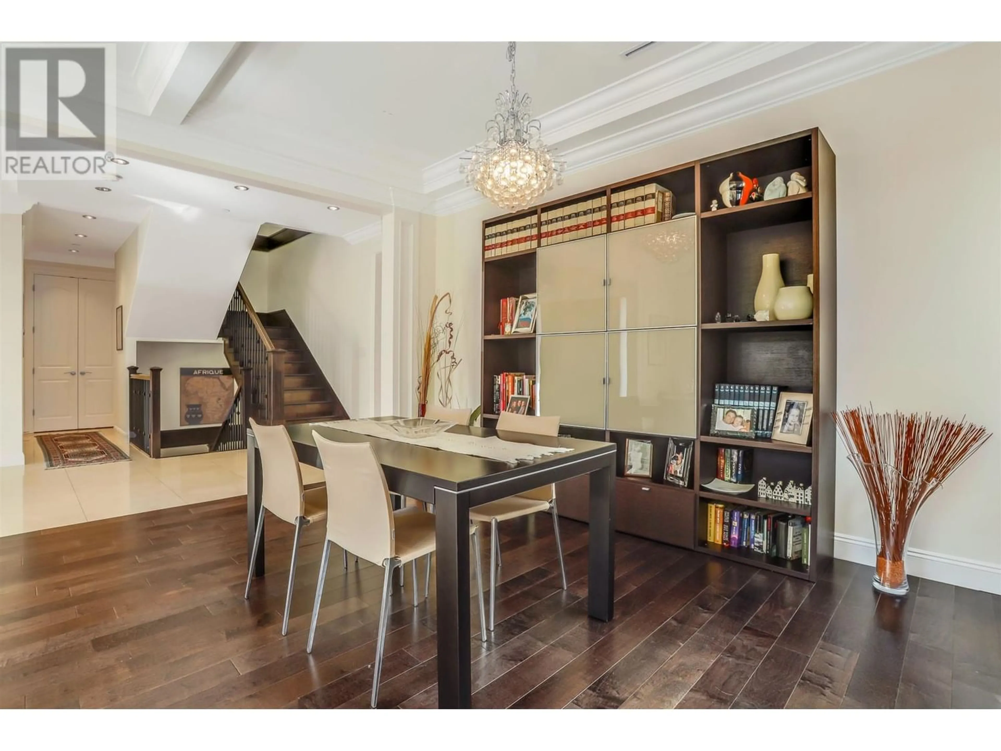3650 TRAFALGAR STREET, Vancouver, British Columbia V6L2M2
Contact us about this property
Highlights
Estimated ValueThis is the price Wahi expects this property to sell for.
The calculation is powered by our Instant Home Value Estimate, which uses current market and property price trends to estimate your home’s value with a 90% accuracy rate.Not available
Price/Sqft$1,177/sqft
Est. Mortgage$21,469/mo
Tax Amount ()-
Days On Market202 days
Description
Well-Maintained custom home on a bright lot. Over 4200sqft of spacious living space, luxurious finishing's, gorgeous contemporary open floor plan and high ceilings. Main floor features large living, dining and an enormous kitchen and family room that overlooks the garden backyard. Custom kitchen cabinets, top-of-the-line S/S appliances and wok kitchen for the chef. Upper floor with 4 bedrooms and a master with spa-like ensuite. Lower level features 2 bedrooms, media room, laundry room, huge Recreation Room. Fully fenced and landscaped. Other features include hardwood floors, HRV, air conditioning, large patio, extensive use of granite and marble throughout. Great location - close to Trafalgar Elementary school ,Prince of Wales Secondary and parks.very motivated seller try your offer. (id:39198)
Property Details
Interior
Features
Exterior
Parking
Garage spaces 3
Garage type Garage
Other parking spaces 0
Total parking spaces 3

