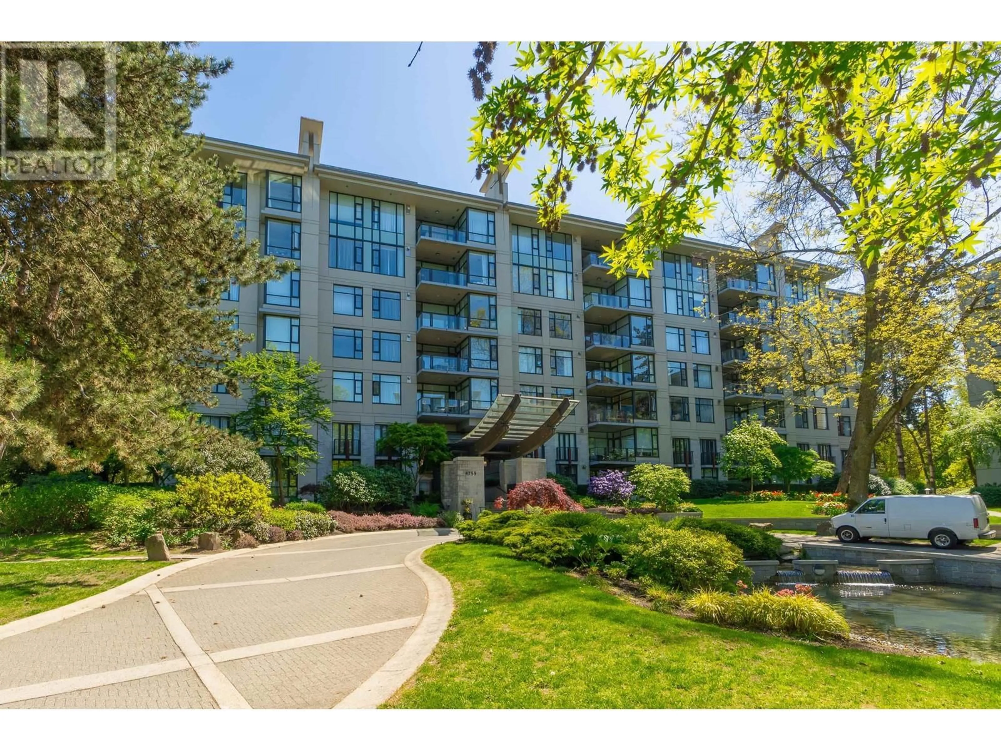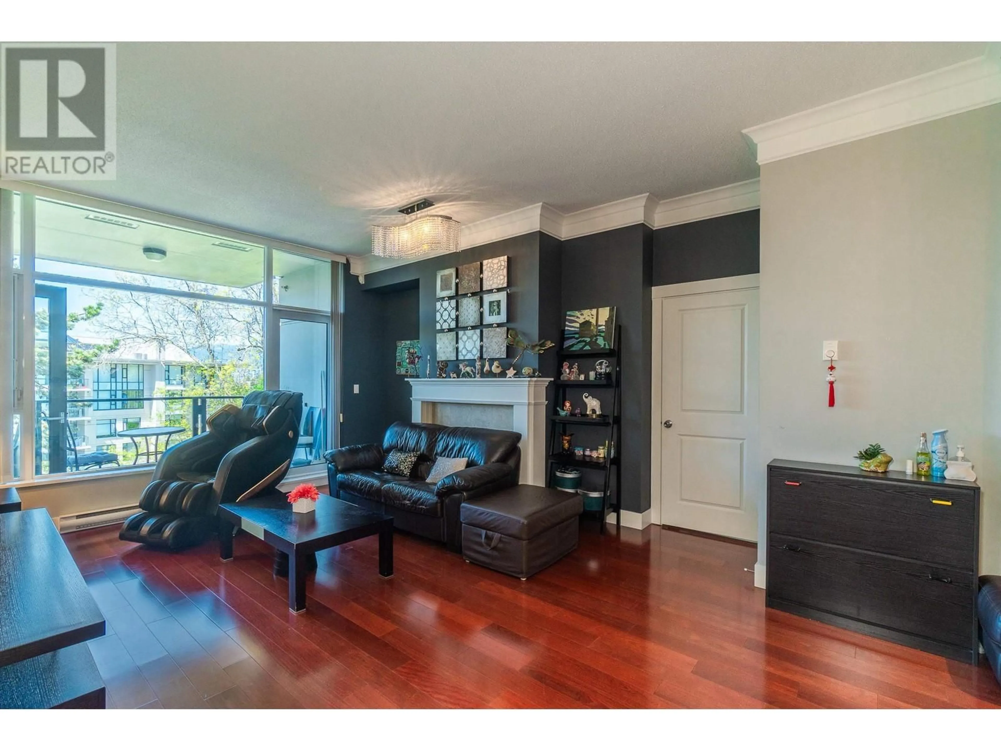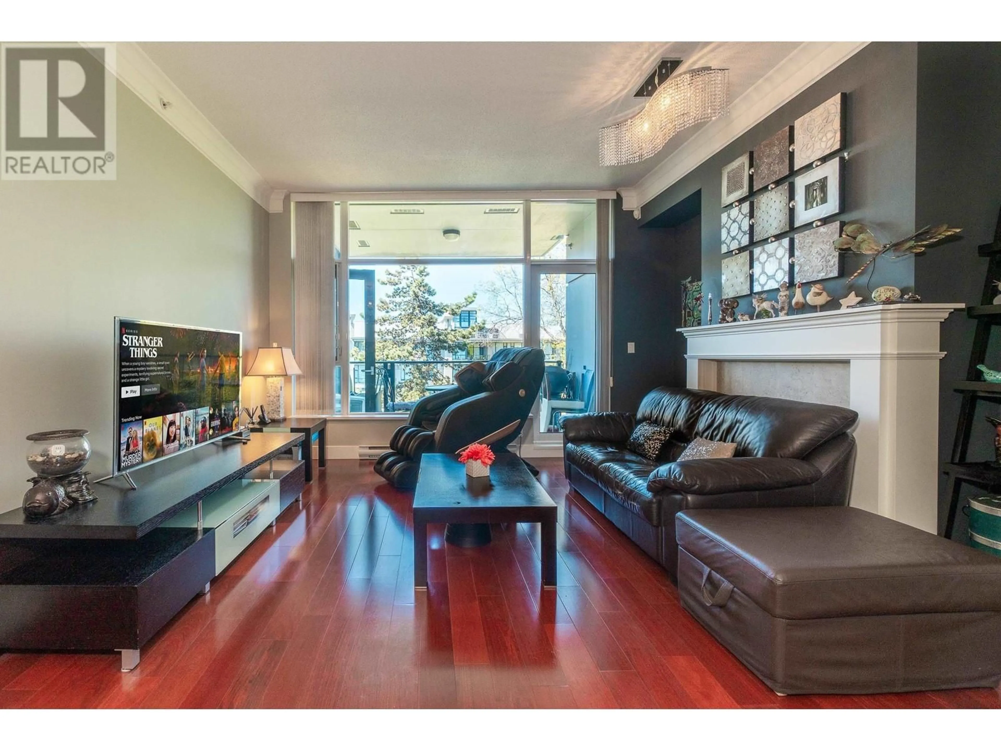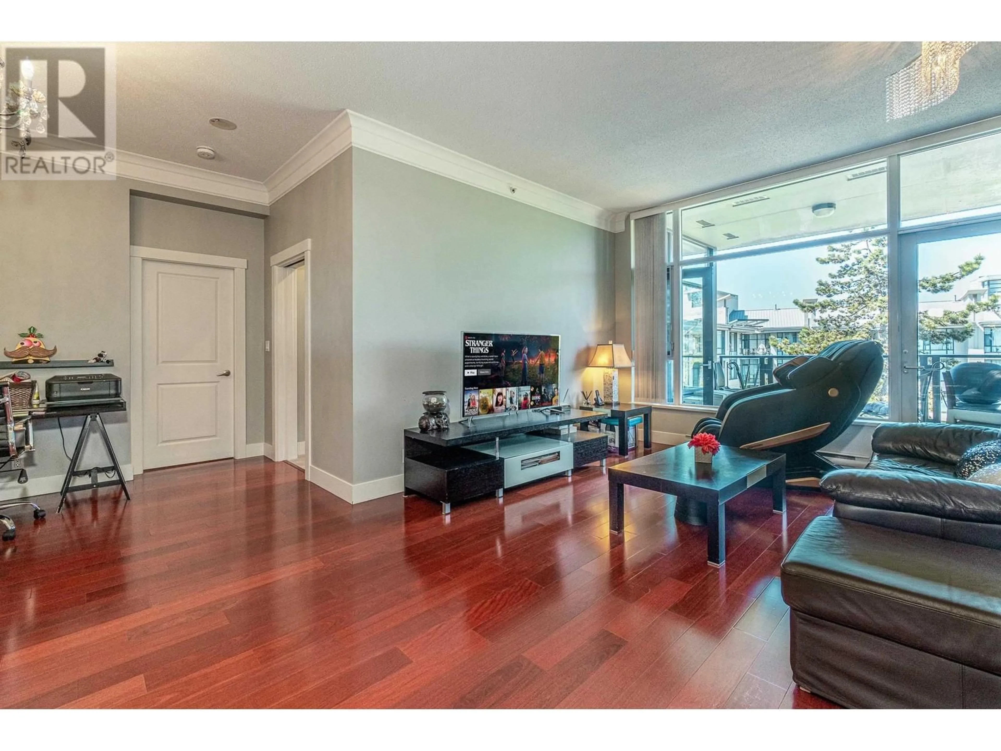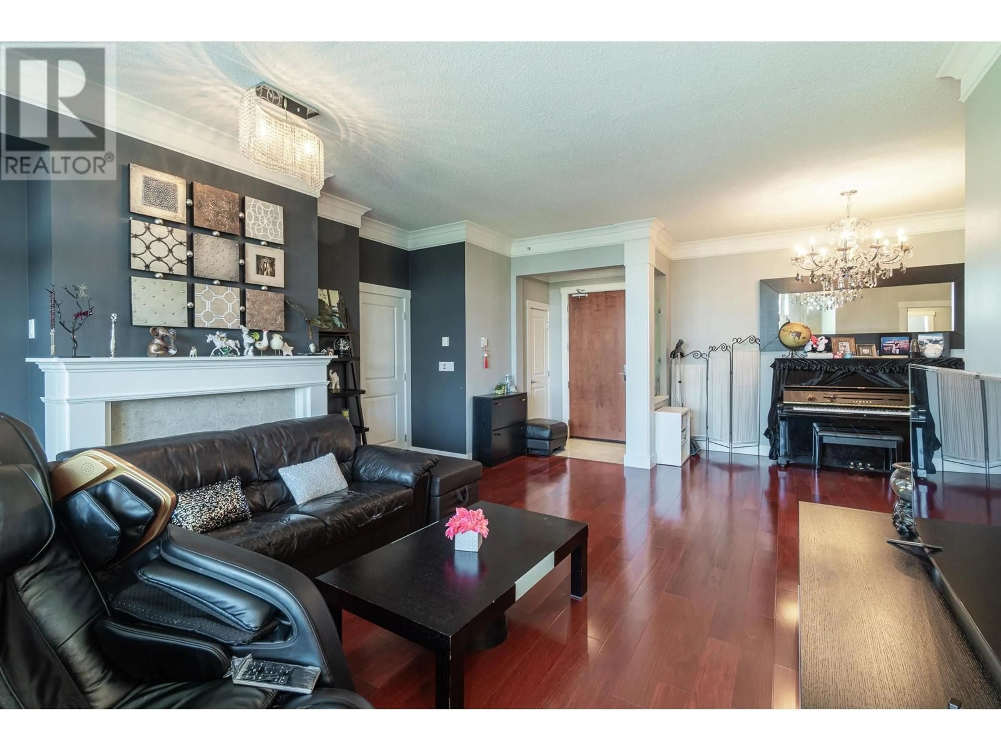606 4759 VALLEY DRIVE, Vancouver, British Columbia V6J4B7
Contact us about this property
Highlights
Estimated ValueThis is the price Wahi expects this property to sell for.
The calculation is powered by our Instant Home Value Estimate, which uses current market and property price trends to estimate your home’s value with a 90% accuracy rate.Not available
Price/Sqft$1,330/sqft
Est. Mortgage$7,296/mo
Maintenance fees$720/mo
Tax Amount ()-
Days On Market156 days
Description
"Marguerite House II" by Polygon located in the prestigious Quilchena area! FABULOUS LOCATION! PERFECT LAYOUT! Live in the most prestigious cdmn enjoy the opulent green space with lush landscaping and full state-of-the-art amenities. Open views of the Quilchena Park with a splendid mountain backdrop are not to be missed on this sub-PENTHOUSE level.Features include separated bdrms for added privacy,cozy gas fireplace, H/W floor, high ceiling, stainless steel appliances, HEATED FLOOR in the master ensuite, security system & elegant door treatments. The 2nd bdrm has complete privacy with an ensuite and a CALIFORNIA walk-in closet. Spacious 1277 sf incl a large solarium. BONUS: 2 side-by-side parking & 1 storage locker. School catchments: Prince of Wales Secondary & Shaughnessy Elementary. (id:39198)
Property Details
Interior
Features
Exterior
Features
Parking
Garage spaces 2
Garage type Underground
Other parking spaces 0
Total parking spaces 2
Condo Details
Amenities
Exercise Centre, Guest Suite, Laundry - In Suite
Inclusions

