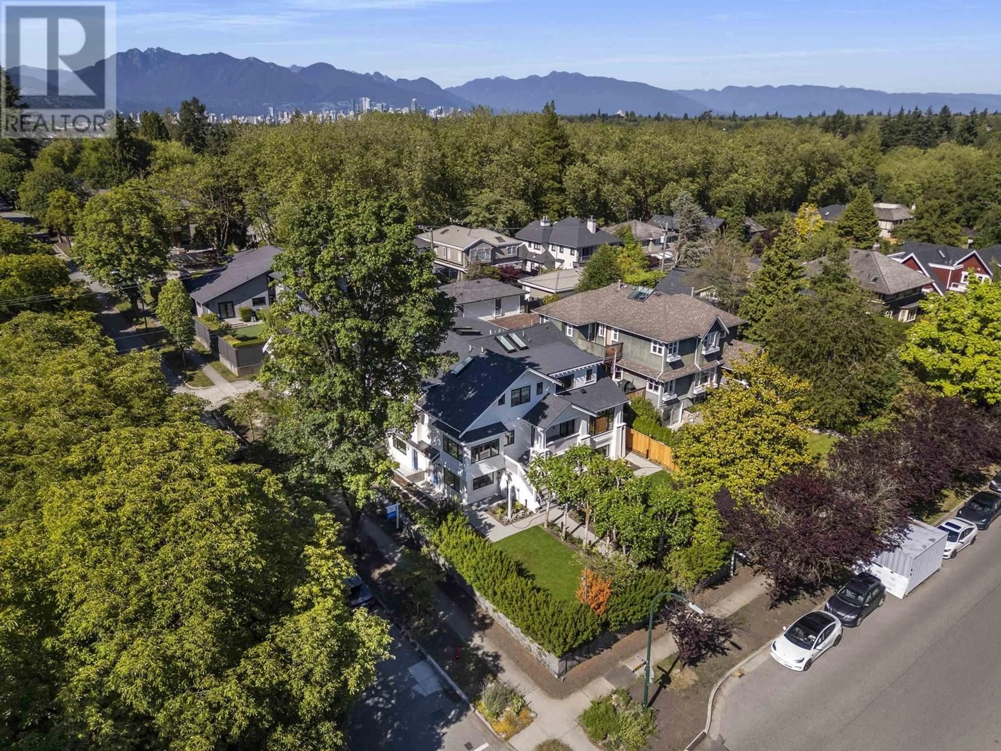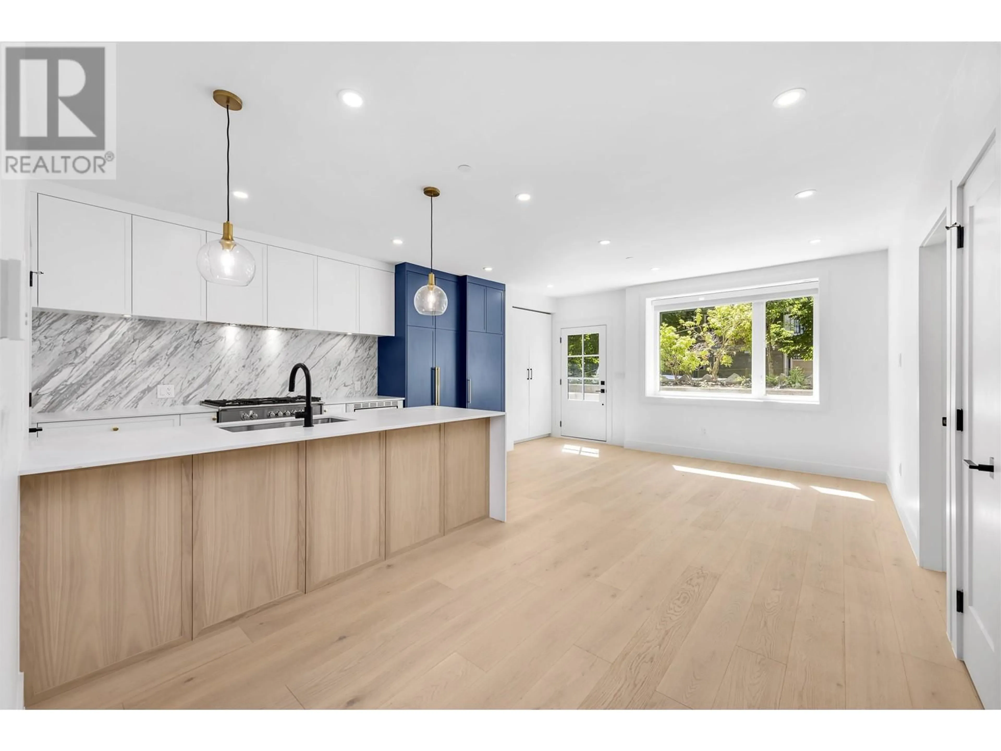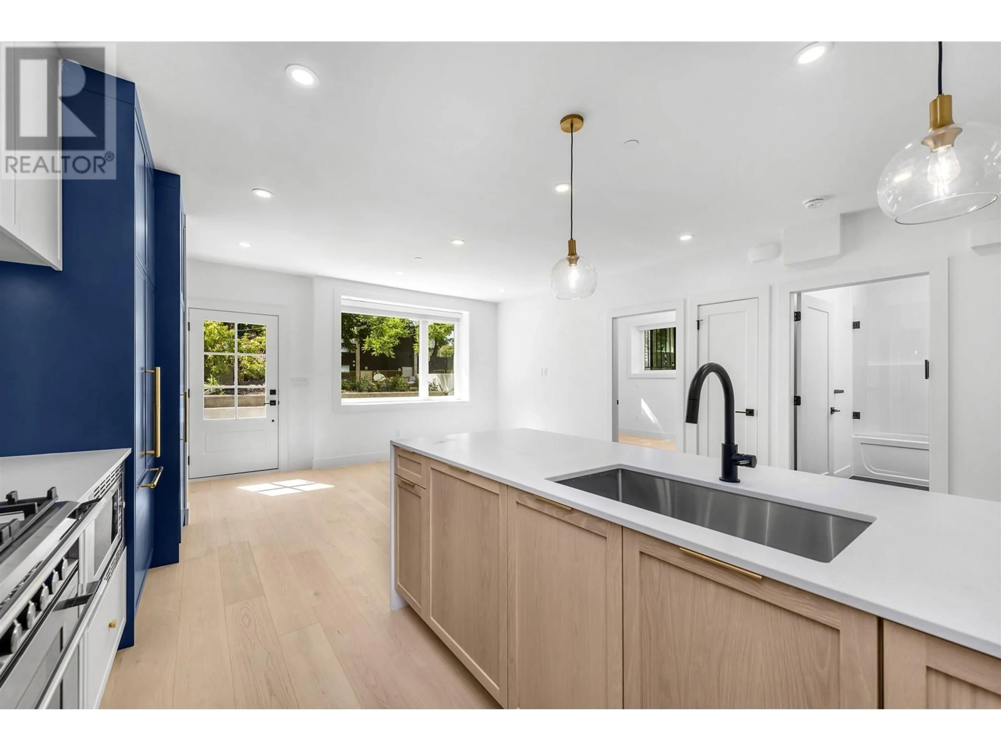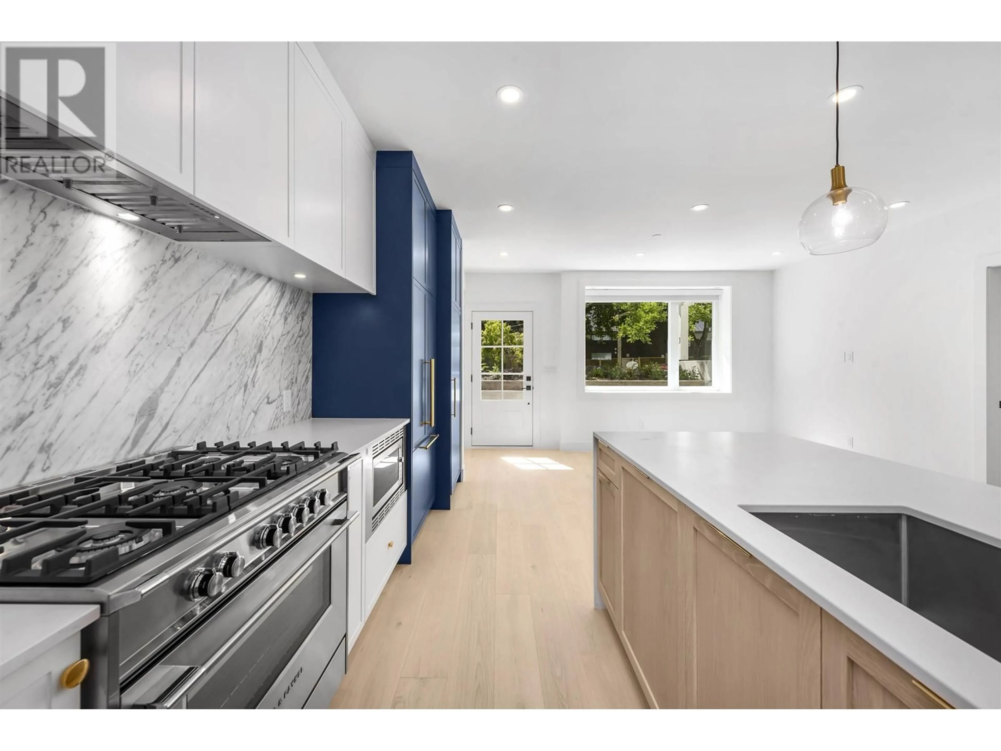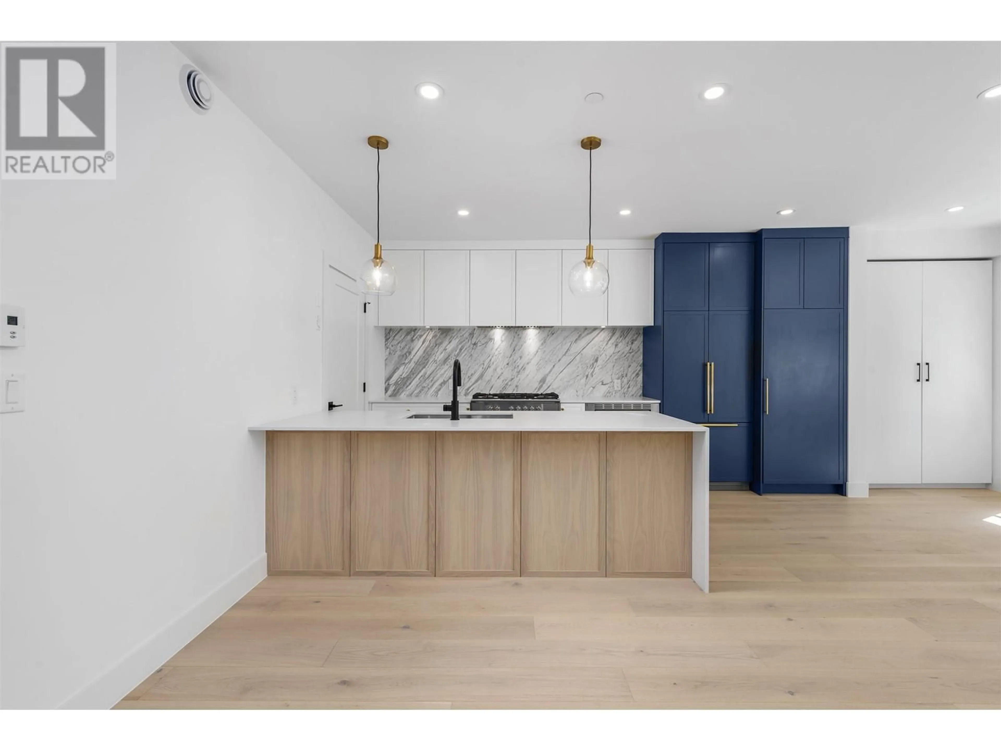5280 LARCH STREET, Vancouver, British Columbia V6M1P4
Contact us about this property
Highlights
Estimated ValueThis is the price Wahi expects this property to sell for.
The calculation is powered by our Instant Home Value Estimate, which uses current market and property price trends to estimate your home’s value with a 90% accuracy rate.Not available
Price/Sqft$1,262/sqft
Est. Mortgage$5,364/mo
Maintenance fees$300/mo
Tax Amount ()-
Days On Market3 days
Description
Chances are you have passed by: Presenting Dwell on Larch in concert with Skladan Architecture and Plaid Fox Design Studios. Bright and airy two bedroom, two bathroom garden level home with private patio. 9' ceilings, radiant heating and engineered hardwood flooring throughout, oversized Fisher & Paykal integrated appliances. Steps from Kerrisdale Village, Quilchena Elementary and Point Grey Secondary schools, amazing amenities in an eclectic Westside neighbourhood. Open House this weekend: Saturday and Sunday January 18/19 from 2:00 - 4:00 PM. (id:39198)
Property Details
Interior
Features
Condo Details
Amenities
Laundry - In Suite
Inclusions
Property History
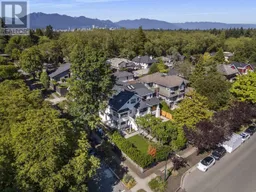 23
23
