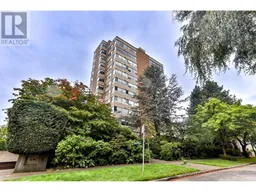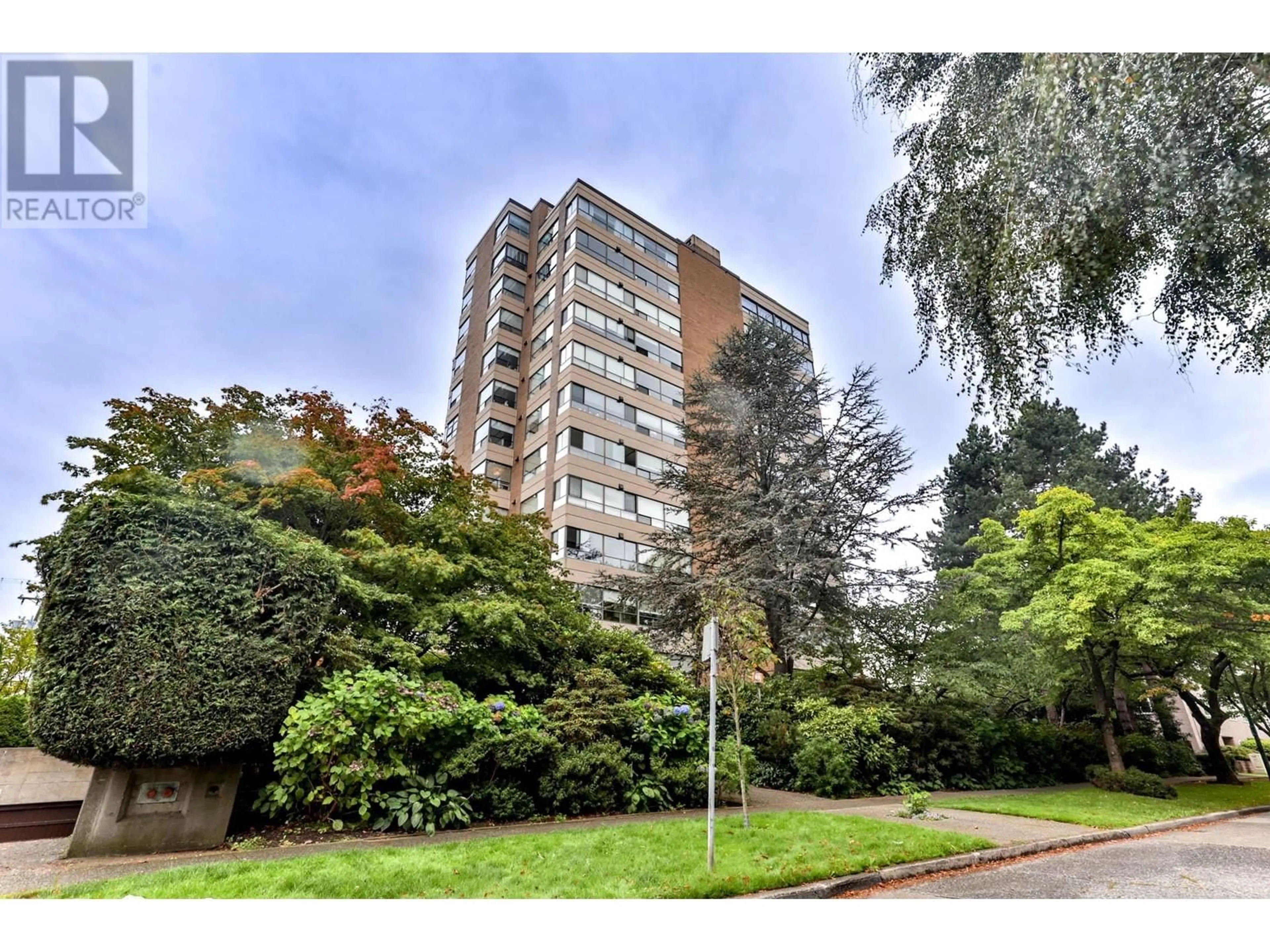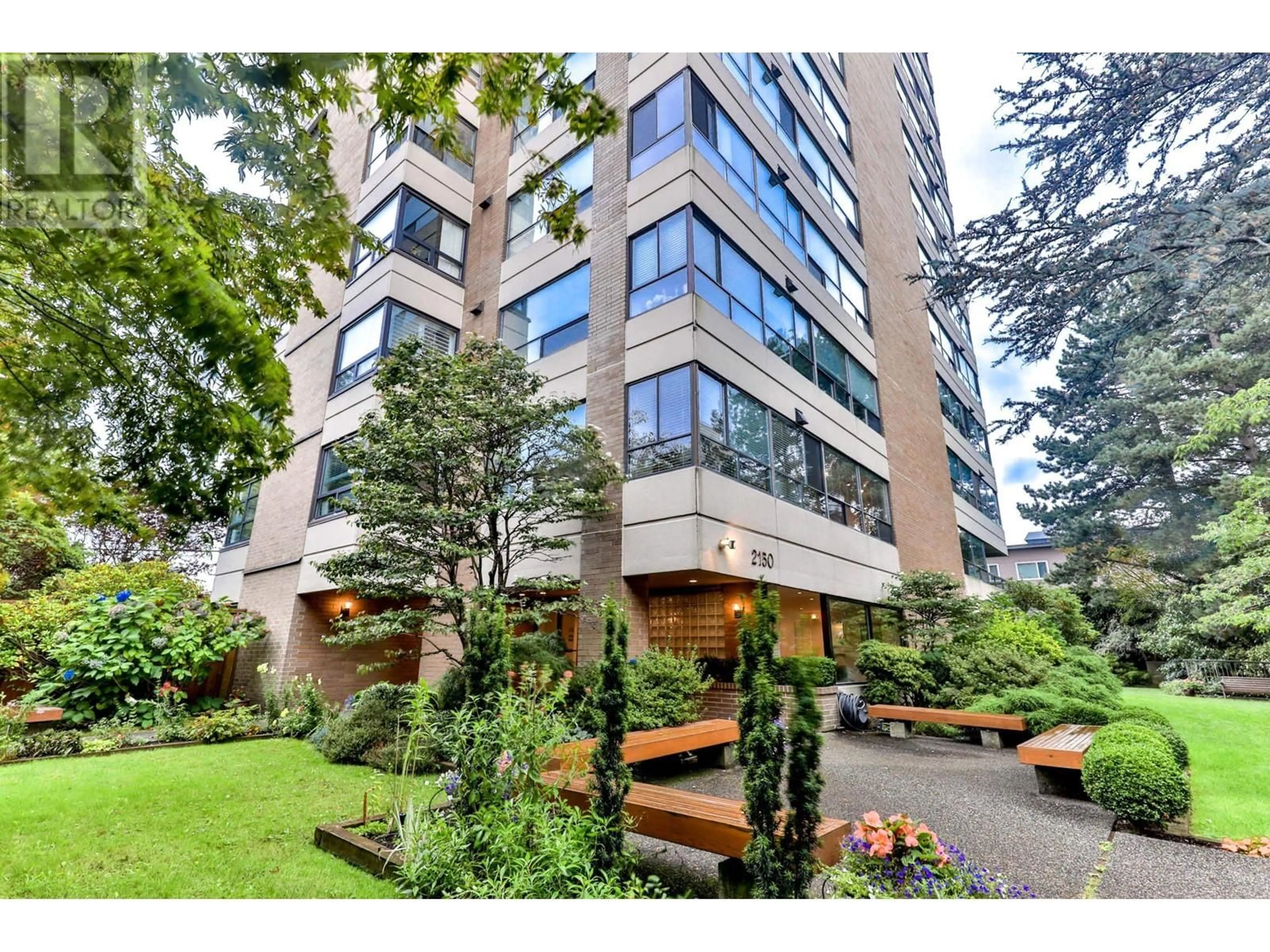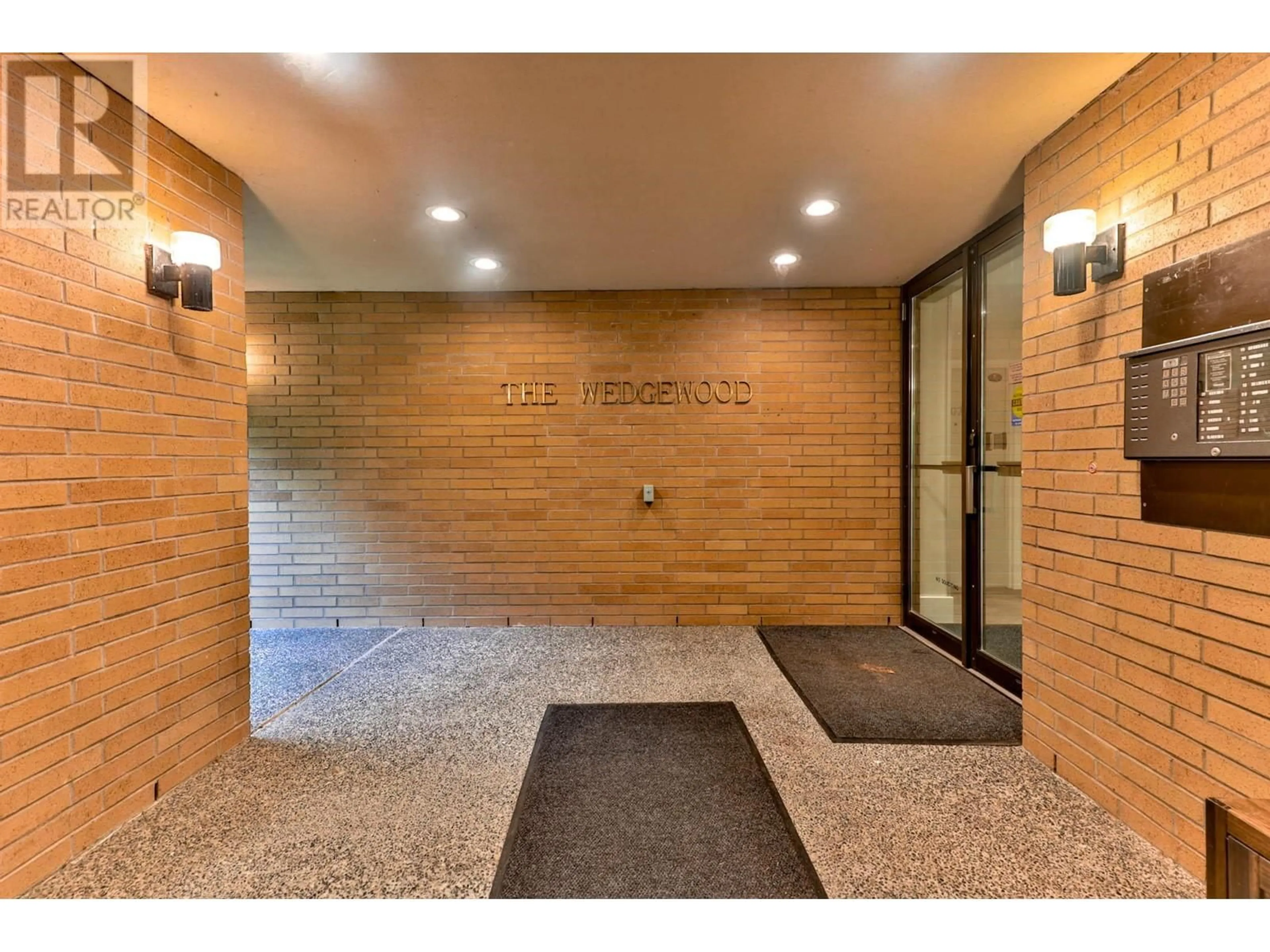301 2150 W 40TH AVENUE, Vancouver, British Columbia V6M1W5
Contact us about this property
Highlights
Estimated ValueThis is the price Wahi expects this property to sell for.
The calculation is powered by our Instant Home Value Estimate, which uses current market and property price trends to estimate your home’s value with a 90% accuracy rate.Not available
Price/Sqft$916/sqft
Est. Mortgage$7,644/mo
Maintenance fees$748/mo
Tax Amount ()-
Days On Market3 days
Description
"The Wedgewood" is located in the heart of Kerrisdale area, a vibrant neighbourhood. the finest building w/only 2 units per floor featuring 3 bedrooms, 2 ensuites, 1 powder room, 2 enclosed balconies. This 1942 S.F. unit view to S.W, & N surrounded by green landscaping, bright & generous size in all rooms, interior upgraded w/designed crown moldings, distinctive wood flooring, sheer shades & quality blinds. master ensuite w/large walk in closet, jetted bathtub; kitchen renovated with all new appliances & all baths updated. new washer and dryers too. Pro-active Strata, w/roof, exterior wall, membranes renewaled, elevator, lobby remodelled. 2 lockers & 2 side by side parkings for unit, low insurance deductible & strata fee. OPEN HOUSE: NOV 24(SUN) 2-4PM (id:39198)
Upcoming Open House
Property Details
Interior
Features
Exterior
Parking
Garage spaces 2
Garage type -
Other parking spaces 0
Total parking spaces 2
Condo Details
Amenities
Laundry - In Suite
Inclusions
Property History
 24
24


