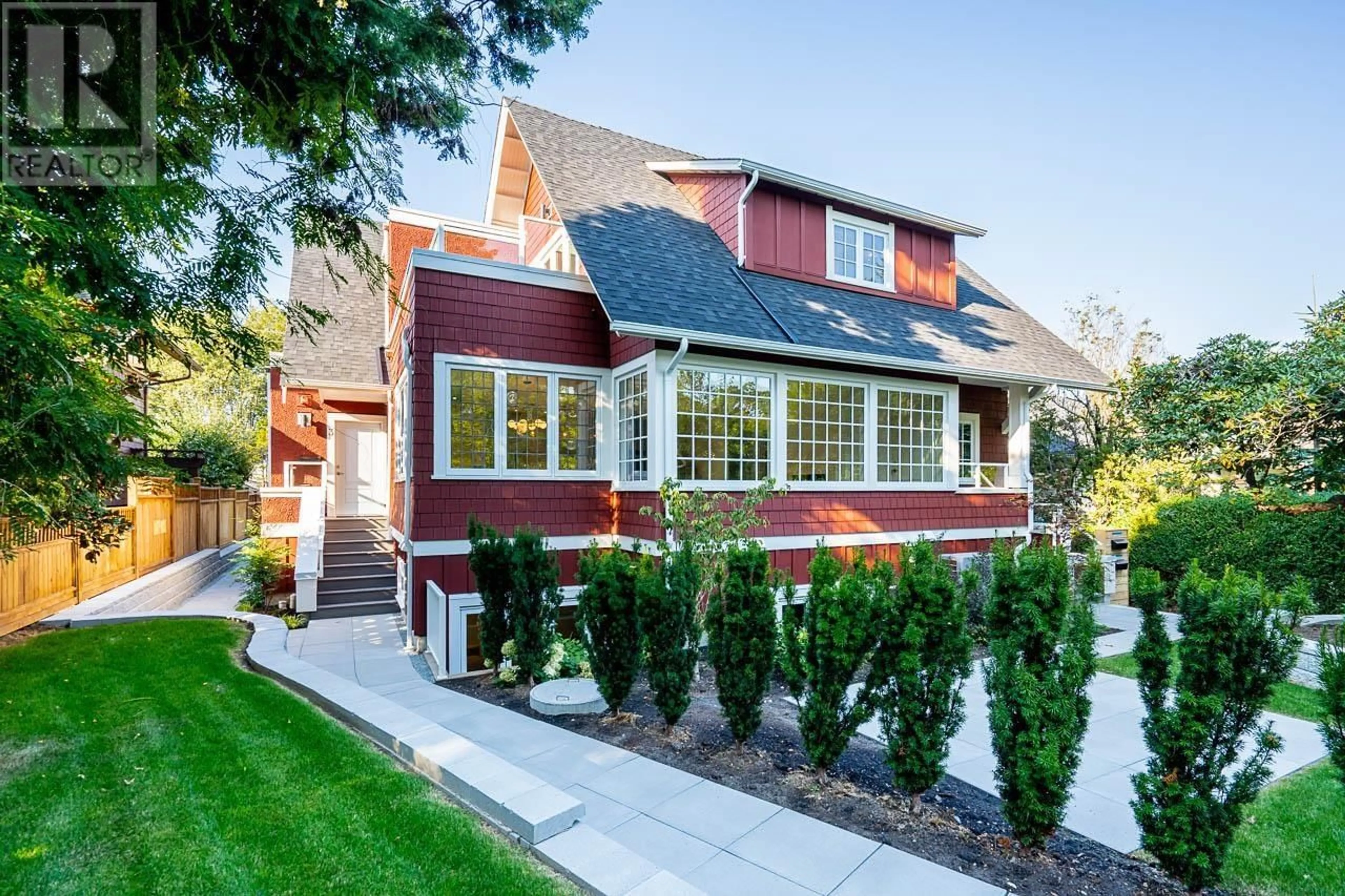3 2403 W 37TH AVENUE, Vancouver, British Columbia V6M1P4
Contact us about this property
Highlights
Estimated ValueThis is the price Wahi expects this property to sell for.
The calculation is powered by our Instant Home Value Estimate, which uses current market and property price trends to estimate your home’s value with a 90% accuracy rate.Not available
Price/Sqft$1,285/sqft
Est. Mortgage$12,347/mo
Maintenance fees$467/mo
Tax Amount ()-
Days On Market13 days
Description
Buck Residences by Clearwater Dev. Group is a stunning rebuilding and re-imagining of the Craftsman masterpiece by the late architect Thornton Sharp. This restoration combines the best of the original Arts & Crafts architecture with the latest building technology, materials and design by AK Interior Design Studio. Miele appliances, designer lighting, gorgeous cabinetry, elegant faucets and fixtures along with A/C and heat pump comfort and efficiency feature in this over 2200 sf 4 bed 4 bath 1/2 duplex. Outdoor space, home warranty coverage and even garage parking too! Intimate strata with low strata fee's, fantastic neighbours and 3 levels of luxury living. Be sure to visit the Realtors website for a full feature list. (id:39198)
Property Details
Interior
Features
Exterior
Parking
Garage spaces 1
Garage type Garage
Other parking spaces 0
Total parking spaces 1
Condo Details
Amenities
Laundry - In Suite
Inclusions





