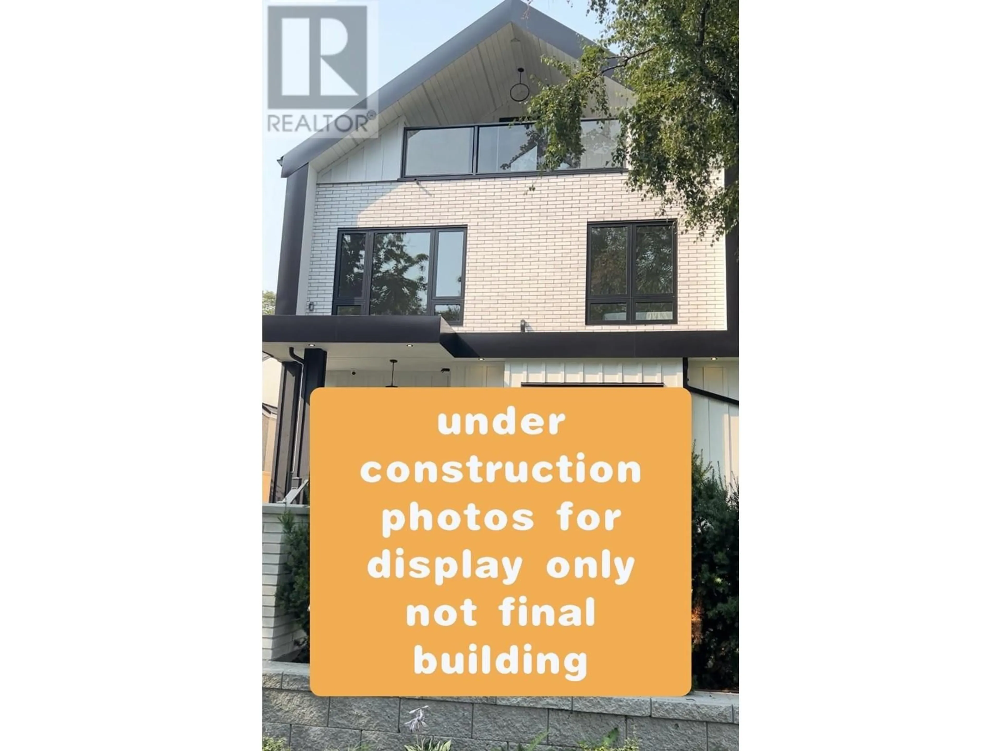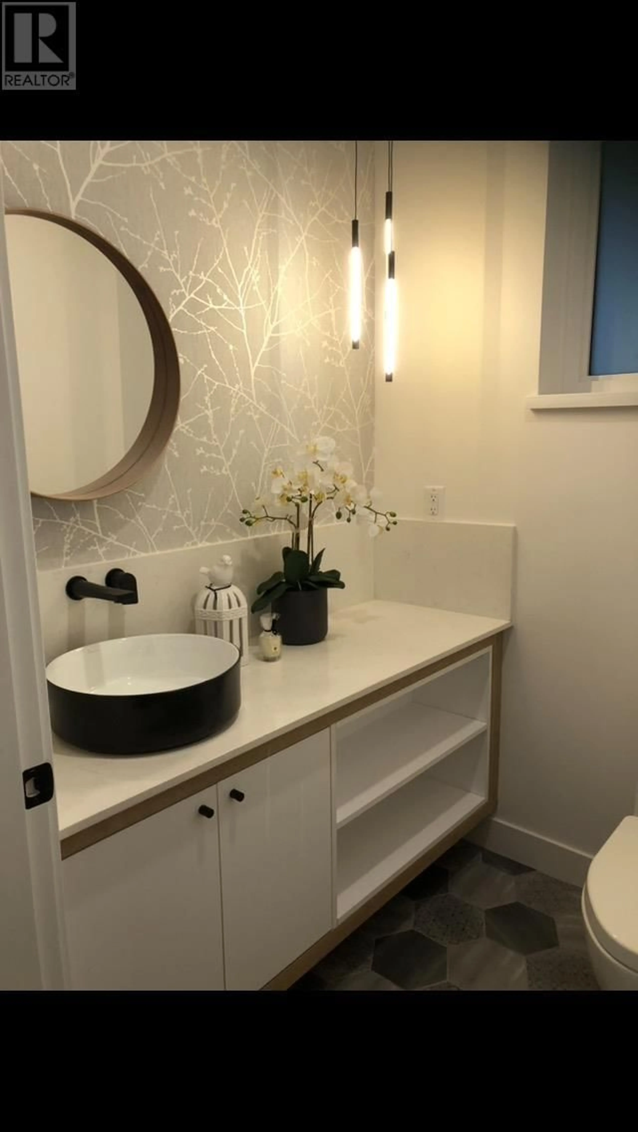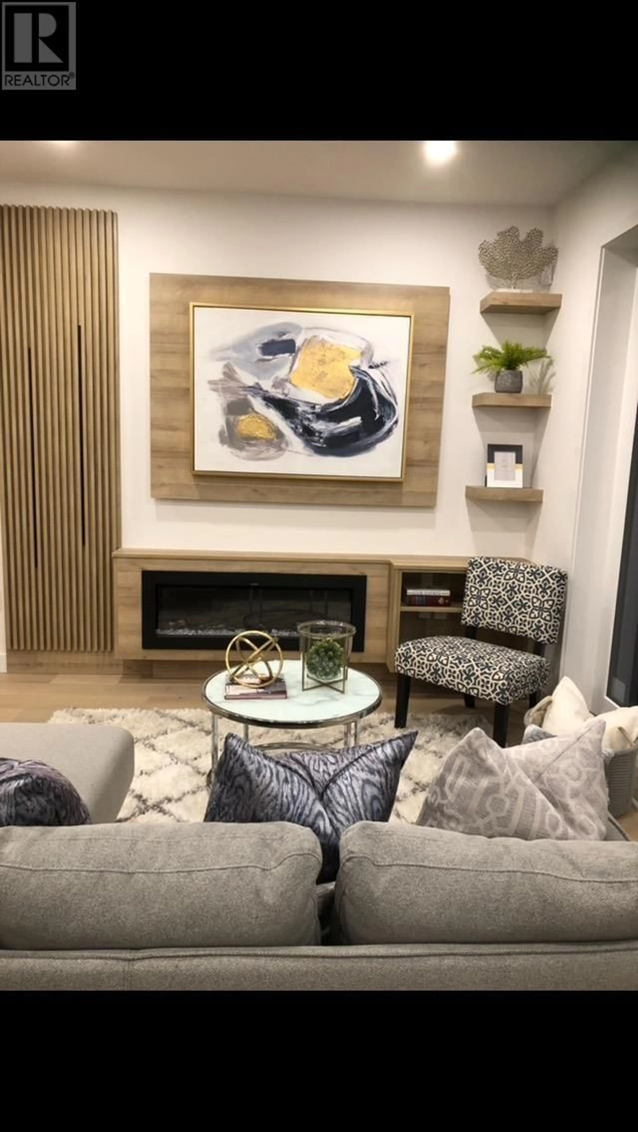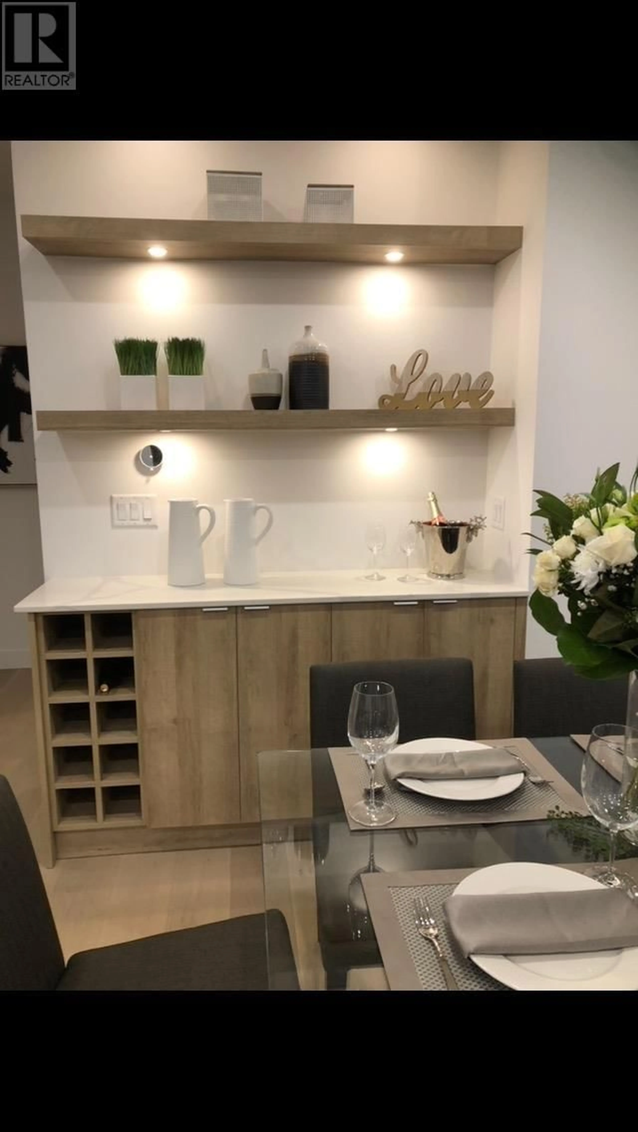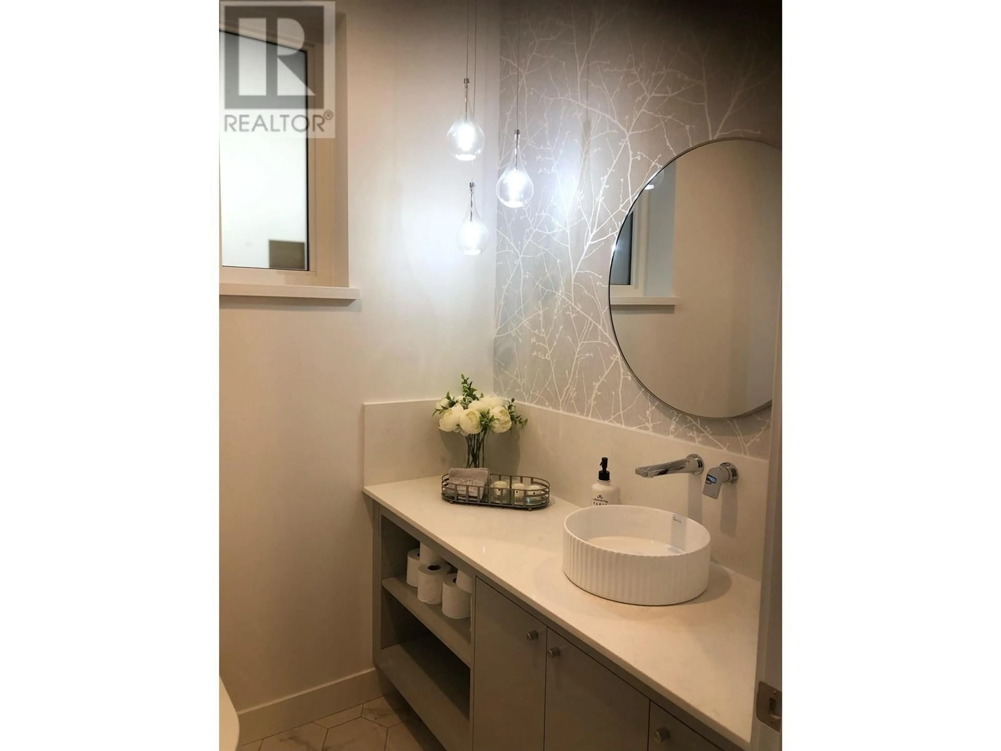2750 W 19TH AVENUE, Vancouver, British Columbia V6L1E3
Contact us about this property
Highlights
Estimated ValueThis is the price Wahi expects this property to sell for.
The calculation is powered by our Instant Home Value Estimate, which uses current market and property price trends to estimate your home’s value with a 90% accuracy rate.Not available
Price/Sqft$1,674/sqft
Est. Mortgage$11,415/mo
Tax Amount ()-
Days On Market126 days
Description
Custom-built home on a serene, tree-lined street in the prestigious Arbutus area. Located within the top school catchment for PW Secondary and Carnarvon Elementary, and conveniently close to shops, transit, UBC, and beaches. The bright main level features an open floor plan with 9-foot ceilings, a spacious Chef´s Kitchen with a waterfall island, quartz countertops, stainless steel appliances, and a custom-built feature wall in the living room. Each of the three generous bedrooms includes a private ensuite. Premium finishes include wide plank light oak floors, cozy radiant heat, A/C, built-in speakers, oversized windows, HRV, and an alarm system. Estimated completion: Spring 2025. (id:39198)
Property Details
Interior
Features
Exterior
Parking
Garage spaces 1
Garage type Garage
Other parking spaces 0
Total parking spaces 1
Condo Details
Inclusions
Property History
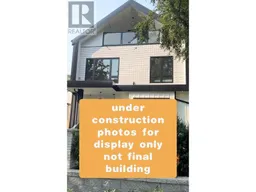 5
5
