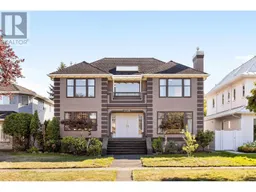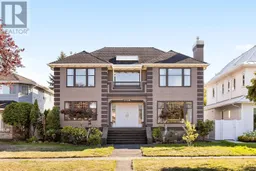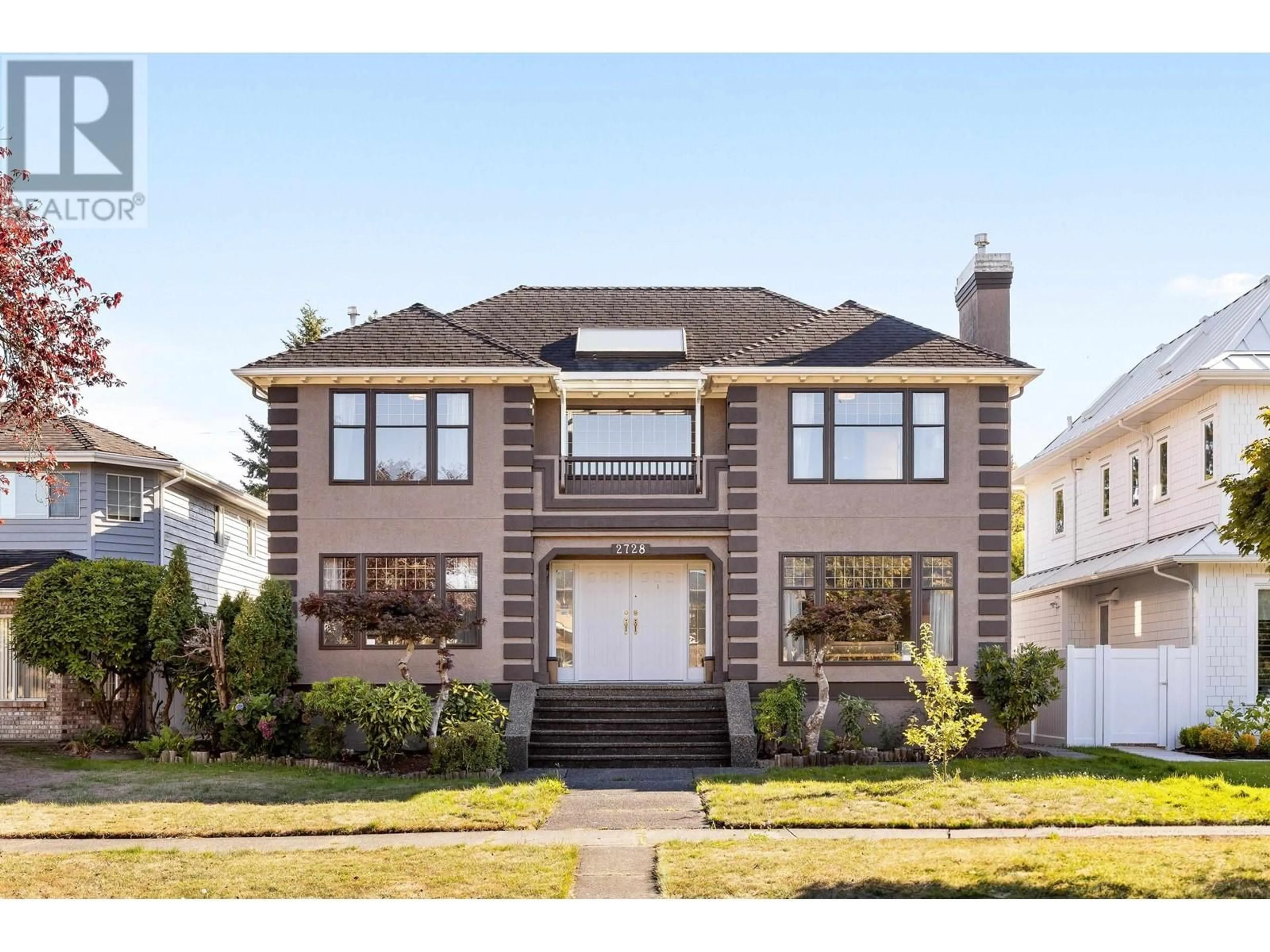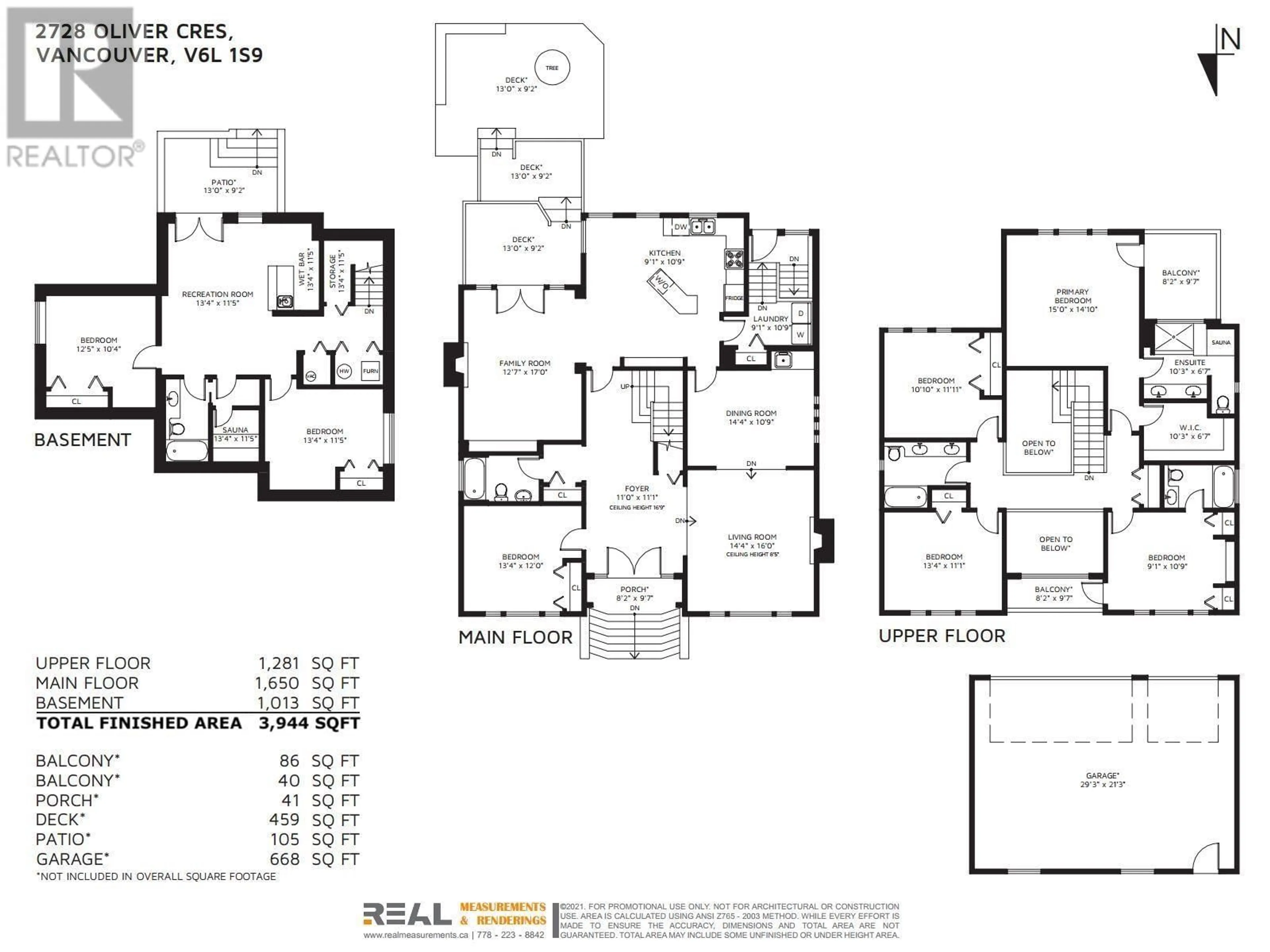7 days on Market
2728 OLIVER CRESCENT, Vancouver, British Columbia V6L1S9
$3,898,000
Get pre-approvedPowered by Rocket Mortgage
Detached
7
5
~3944 sqft
Contact us about this property
Highlights
Estimated ValueThis is the price Wahi expects this property to sell for.
The calculation is powered by our Instant Home Value Estimate, which uses current market and property price trends to estimate your home’s value with a 90% accuracy rate.Not available
Price/Sqft$988/sqft
Est. Mortgage$16,740/mo
Tax Amount ()-
Days On Market7 days
Description
. (id:39198)
Property Details
StyleHouse, Detached
View-
Age of property1990
SqFt~3944 SqFt
Lot Size-
Parking Spaces3
MLS ®NumberR2928754
Community NameArbutus Ridge
Data SourceCREA
Interior
Features
Heating: Radiant heat
Basement: Unknown (Finished), Unknown
Exterior
Parking
Garage spaces 3
Garage type Garage
Other parking spaces 0
Total parking spaces 3
Property History
Log In or Sign Up to see full historical house data.
Now
ListedFor Salefor$3,898,000Active
7 days on market
Listing by crea® 40
40
 40
40Now
ListedFor Salefor$4,250,000Active
140 days on market
Listing by crea® 40
40
 40
40Now
ListedFor Salefor$4,180,000Active
223 days on market
Listing by crea® 40
40
 40
40Property listed by RE/MAX Westcoast, Brokerage

Interested in this property?Get in touch to get the inside scoop.


