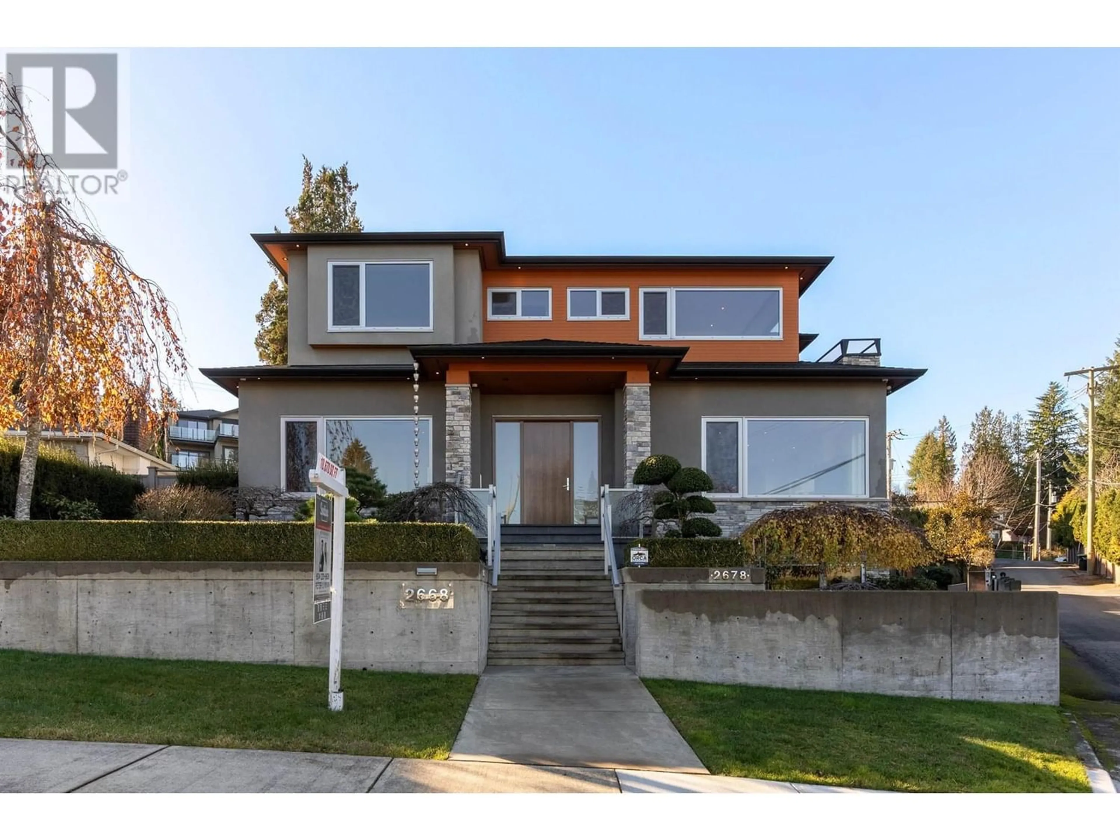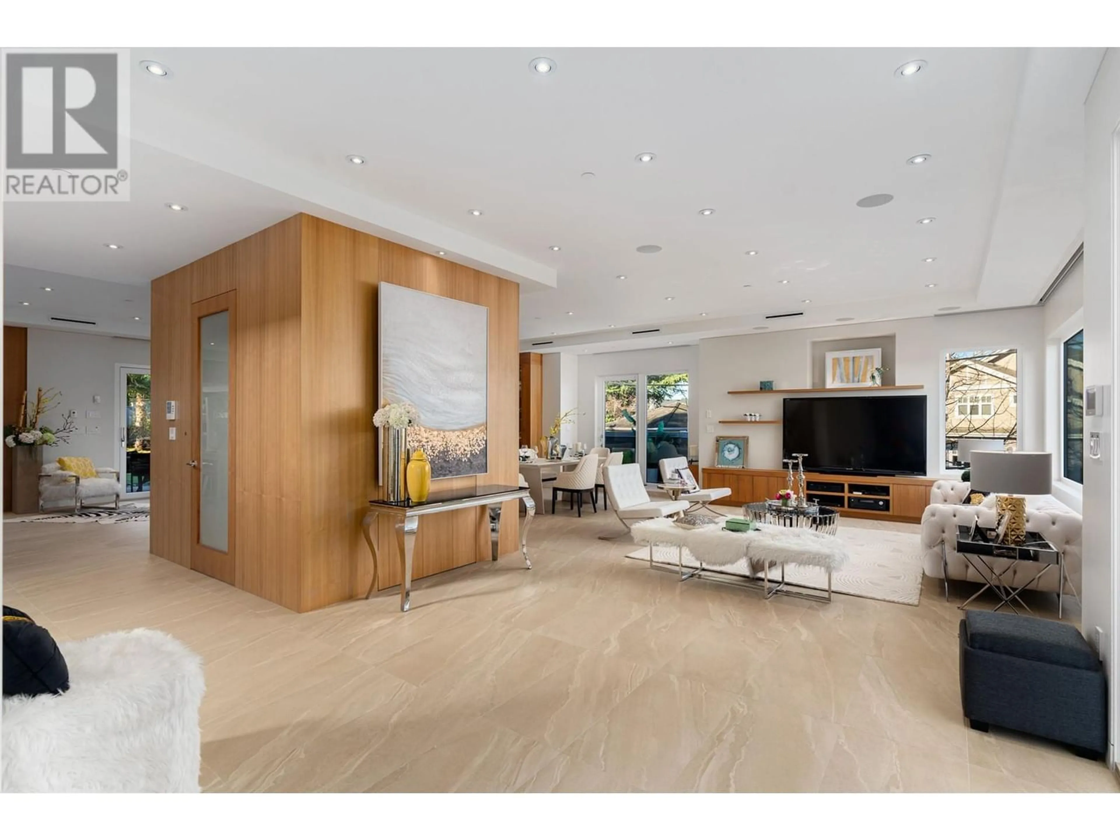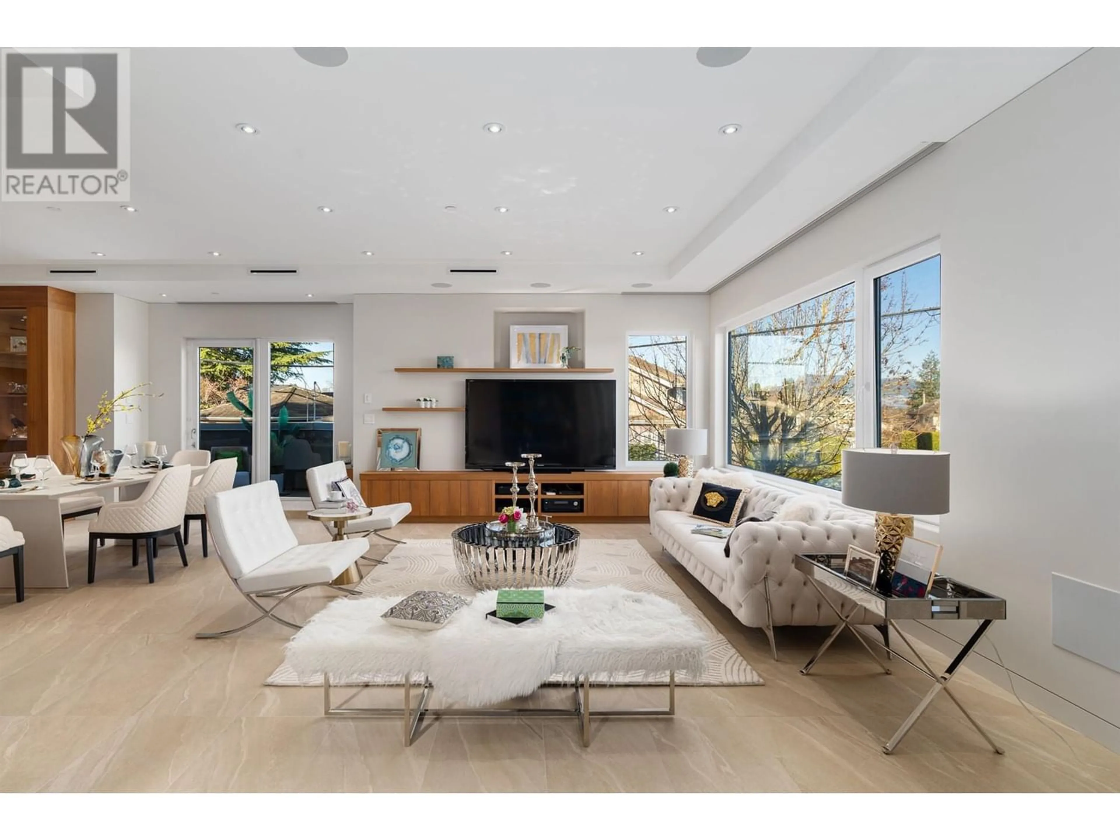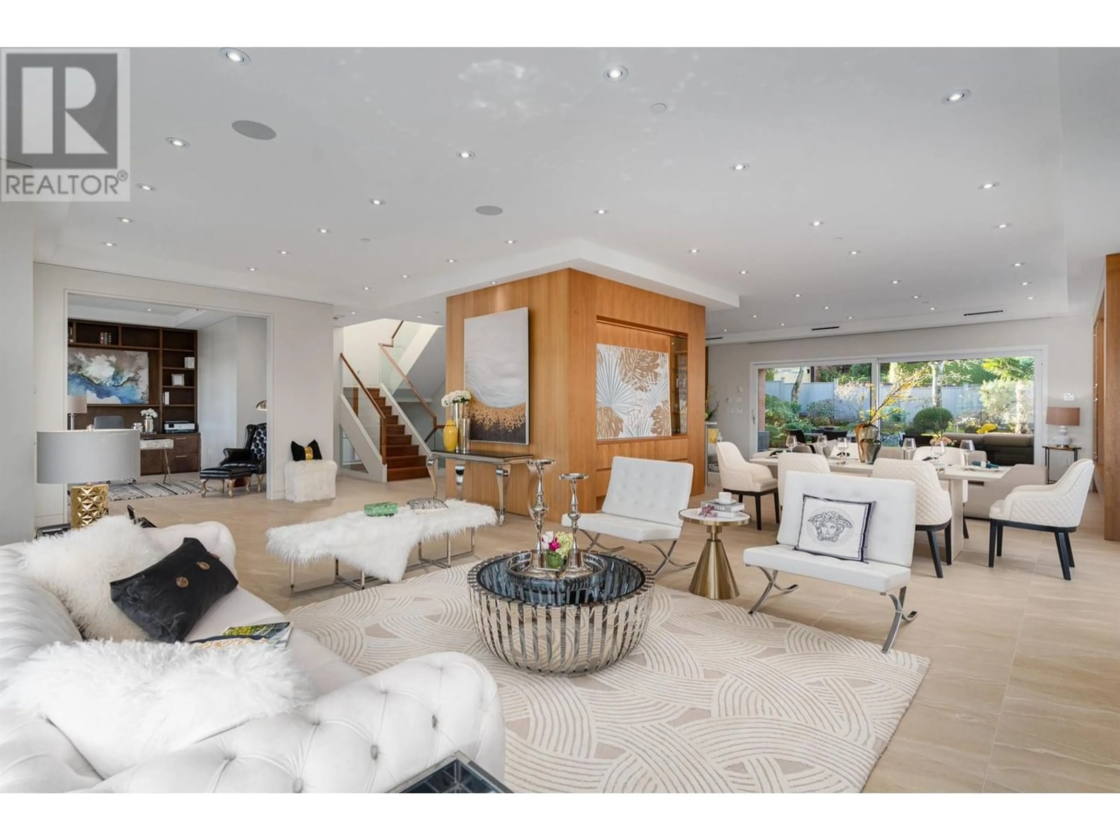2668 EDGAR CRESCENT, Vancouver, British Columbia V6L2G4
Contact us about this property
Highlights
Estimated ValueThis is the price Wahi expects this property to sell for.
The calculation is powered by our Instant Home Value Estimate, which uses current market and property price trends to estimate your home’s value with a 90% accuracy rate.Not available
Price/Sqft$1,108/sqft
Est. Mortgage$32,123/mo
Tax Amount ()-
Days On Market300 days
Description
Modern. Sleek. Elegant. Prestigious Quilchena. This 5851 sf custom built home perched on the higher side of the street commanding spectacular mountain & city VIEW on a massive 10670 sf corner lot. Main floor features open concept, large principle rooms, office, gourmet kitchen w/gaggenau appliances, a bar, large kitchen island with a built in tea table extension; massive sliding doors lead to a large sundeck, O/D kitchen, backyard putting green + a koi pond. 3 large bedrooms on the 2nd floor, master bedroom w/double WIC's, spa-like ensuite bath. Basement boasts a wine cellar, open theatre, gym, massage room, 1 extra bdrm, 2 car attached garage. Euroline windows, custom millwork & cabinetry, extensive use of marble tiles, ELEVATOR. Bonus: 899sf 2bdrm 2bath L/W house. Close to top schools! (id:39198)
Property Details
Interior
Features
Exterior
Parking
Garage spaces 2
Garage type Garage
Other parking spaces 0
Total parking spaces 2




