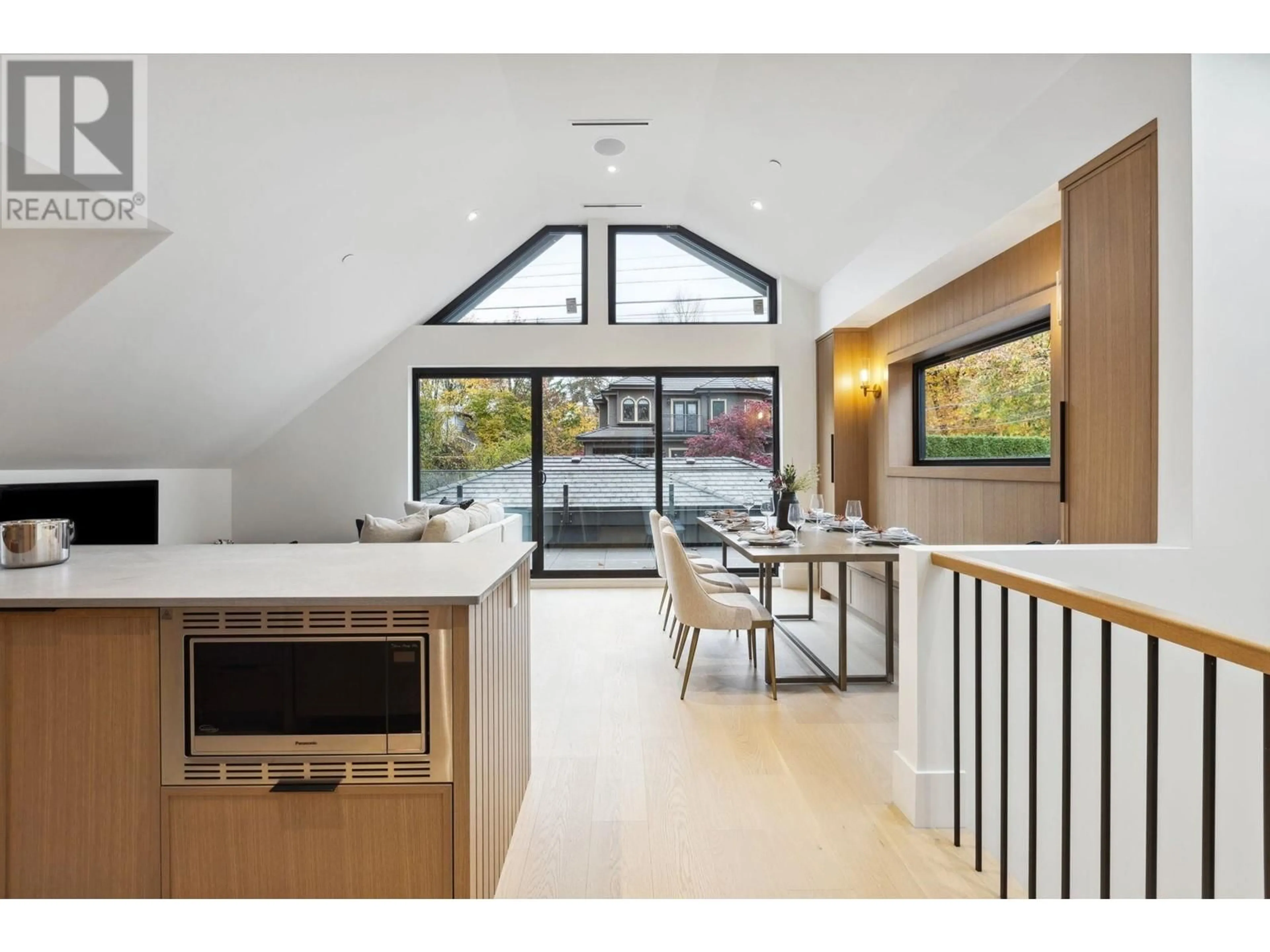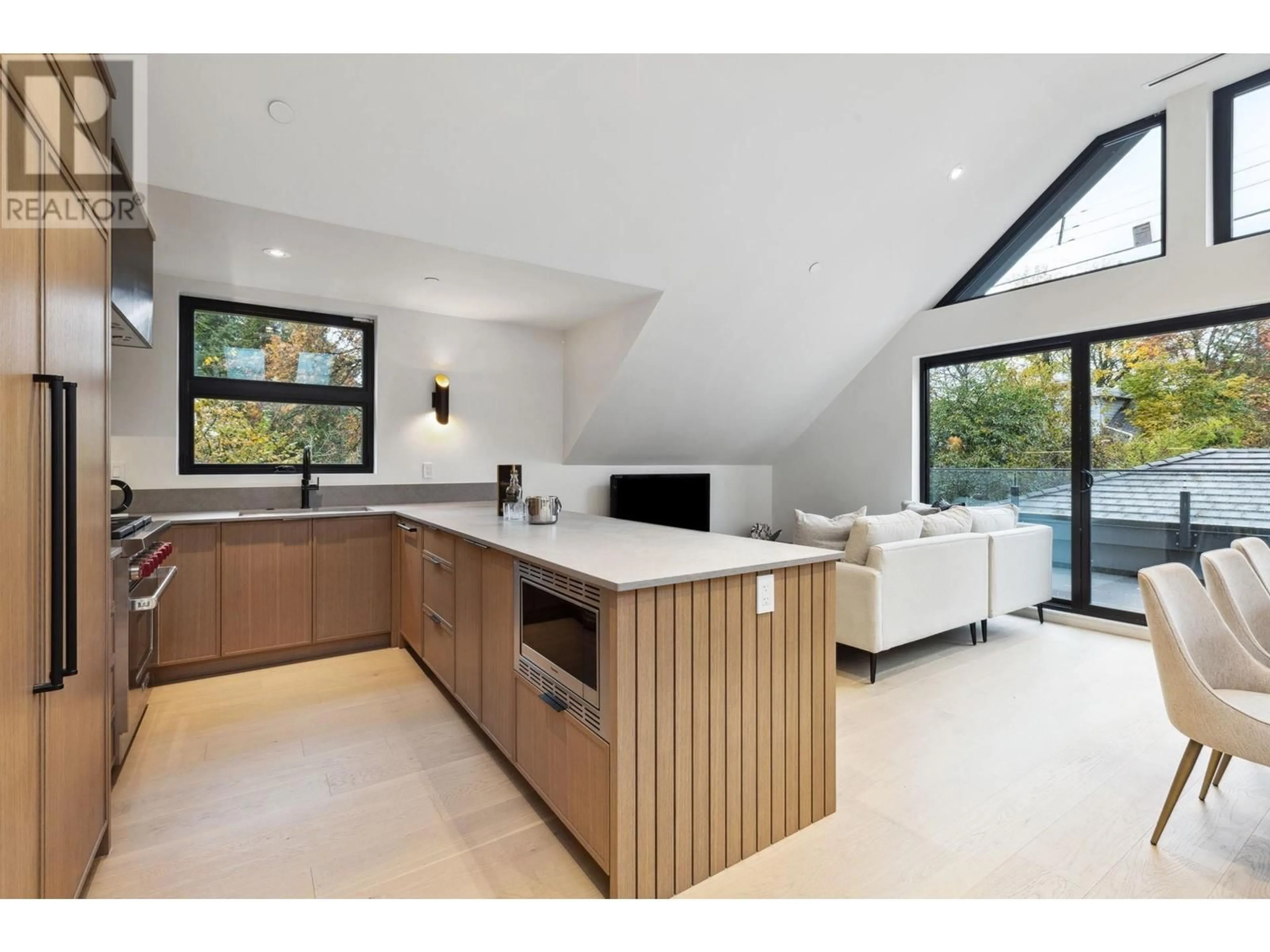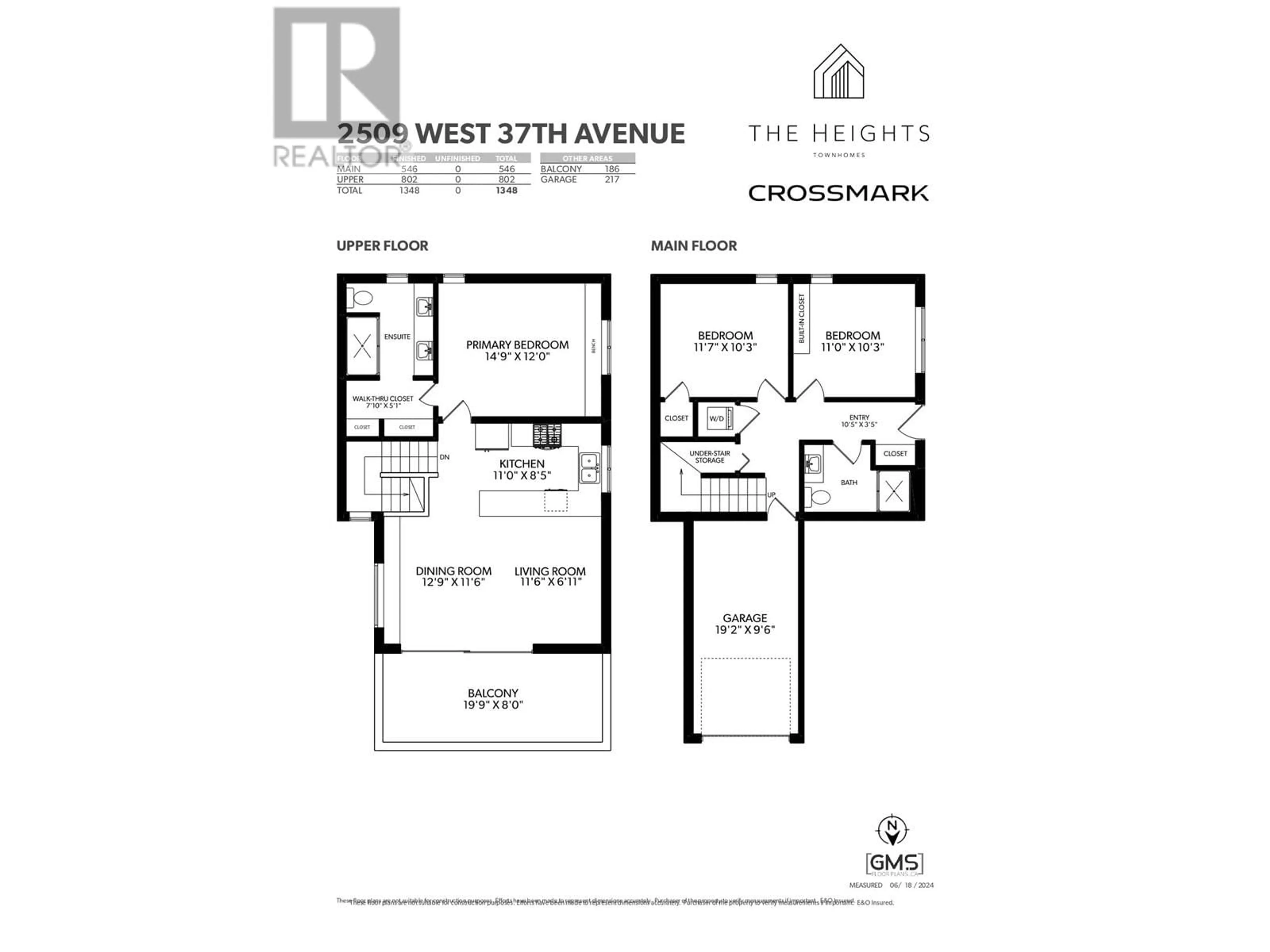2509 W 37TH AVENUE, Vancouver, British Columbia V6N2T3
Contact us about this property
Highlights
Estimated ValueThis is the price Wahi expects this property to sell for.
The calculation is powered by our Instant Home Value Estimate, which uses current market and property price trends to estimate your home’s value with a 90% accuracy rate.Not available
Price/Sqft$1,519/sqft
Est. Mortgage$8,799/mo
Maintenance fees$335/mo
Tax Amount ()-
Days On Market1 day
Description
Welcome to The Heights, an exclusive collection of 5 luxury townhomes blending elegance, functionality, and style. This 3-bed, 2-bath detached home spans 2 levels. The main floor features a spacious Primary Bedroom with a hotel-inspired ensuite and walk-in closet. Enjoy soaring ceilings and seamless indoor-outdoor living with a large private patio. The gourmet kitchen boasts matte quartz countertops, custom oak cabinetry, integrated Sub-Zero fridge and Wolf 6-burner stove. The lower level includes 2 bedrooms, a full bath, and an attached garage for convenience. With a large patio, covered parking, ample storage, and unbeatable walkability to Kerrisdale amenities, this home has it all. Open House Sat/Sun Nov 23rd/24th 2-4pm (id:39198)
Upcoming Open Houses
Property Details
Interior
Features
Exterior
Features
Parking
Garage spaces 1
Garage type Garage
Other parking spaces 0
Total parking spaces 1
Condo Details
Amenities
Laundry - In Suite
Inclusions
Property History
 23
23


