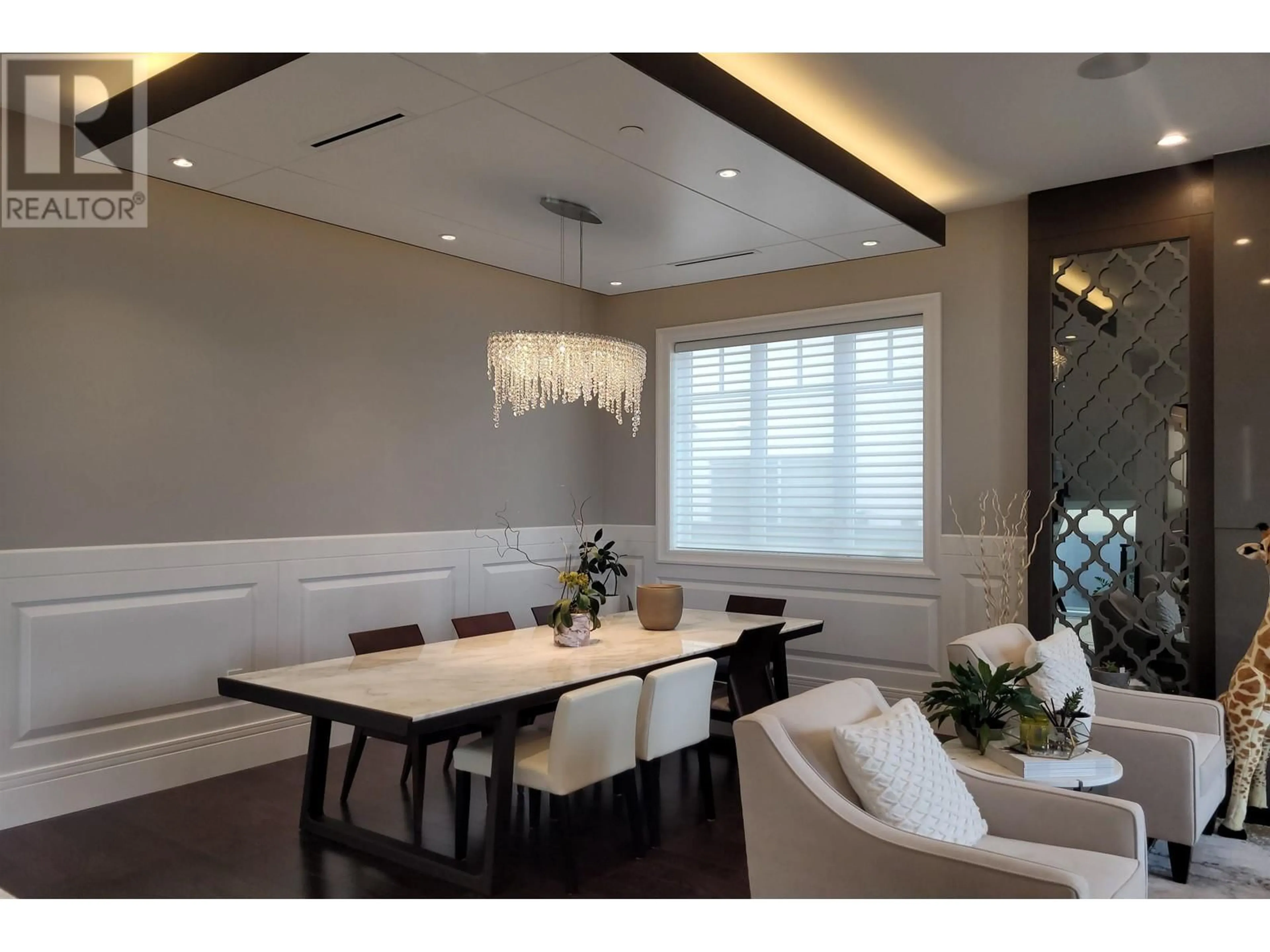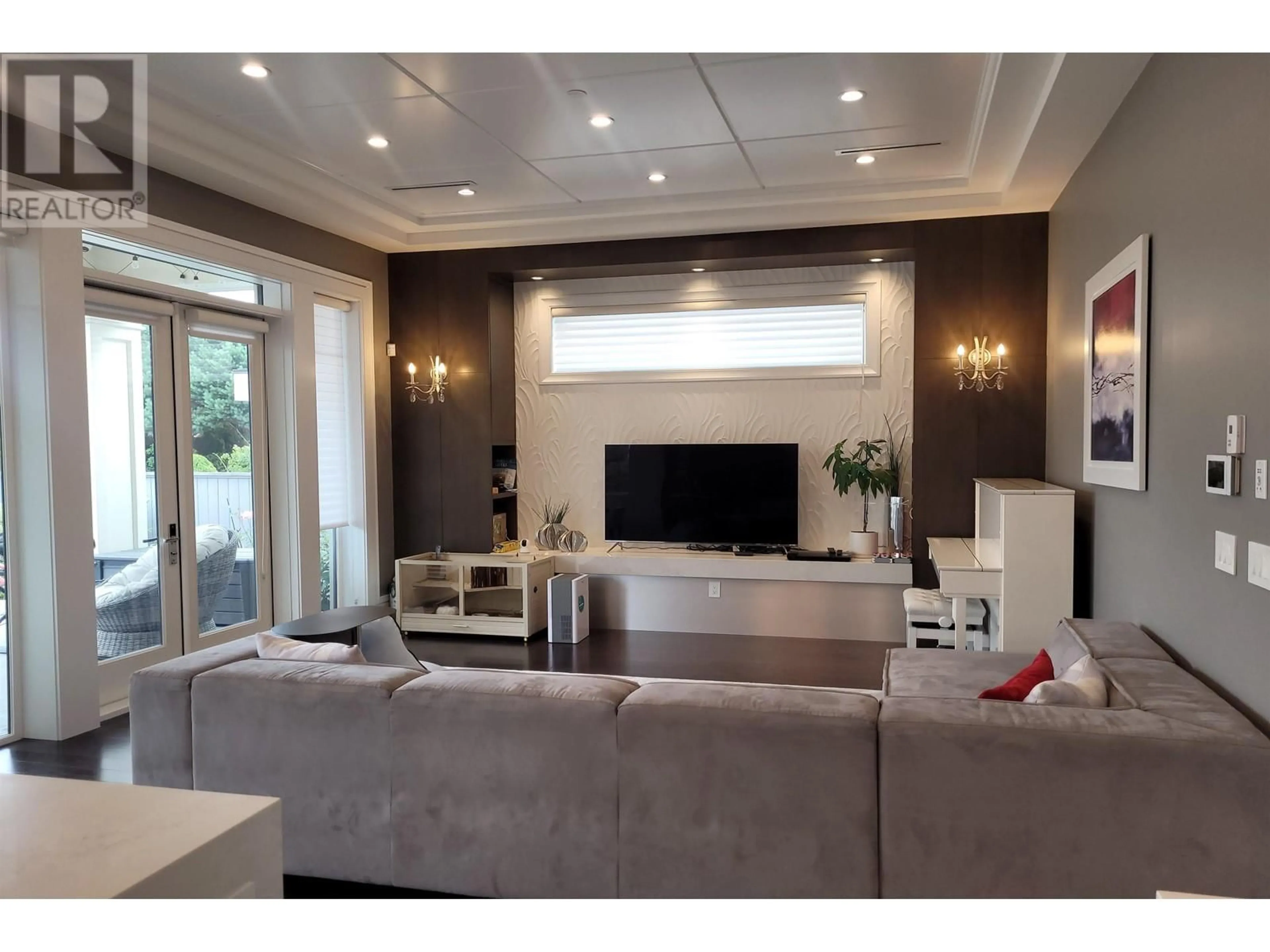2335 W 18TH AVENUE, Vancouver, British Columbia V6L1A7
Contact us about this property
Highlights
Estimated ValueThis is the price Wahi expects this property to sell for.
The calculation is powered by our Instant Home Value Estimate, which uses current market and property price trends to estimate your home’s value with a 90% accuracy rate.Not available
Price/Sqft$1,527/sqft
Est. Mortgage$30,835/mo
Tax Amount ()-
Days On Market45 days
Description
VIEW OF MOUNTAINS & CITY! DIFFERENTLY "ONE OF KIND". TRULY AMAZING CLASSIC HOME IN MOST PRESTIGIOUS ARBUTUS LOT 4,700sq.ft. OF LUXURIOUS LIVING AREA SITS on high side street with Beautiful landscaped lot almost 50 x 150, SOUTH FACING. STEPS AWAY FROM TRAFALGAR ELEMENTARY & PRINCE OF WALES HIGH SCHOOL. CLOSE TO YORK HOUSE, ST. GEORGE'S & CROFTON PRIVATE SCHOOL, UBC. This exceptional home offers supreme finishing give a feeling of luxury & modern living. High Ceiling, open plan layout, Hardwood floor throughout, stunning spacious design, open gourmet kitchen with high-end cabinetry & appliances + wok kitchen, large center island & granite counter top. 5 ensuite bedrooms & den, 6.5 baths, HOME THEATRE, TATAMI ROOM, WINE CELLAR, STEAM BATH, SAUNA, HOME SMART SECURITY SYSTEM, RADIANT FLOOR HEAT, A/C, HRV. PRIVATE fenced yard with PARK-LIKE GARDEN. MUST SEE! (id:39198)
Property Details
Interior
Features
Exterior
Parking
Garage spaces 5
Garage type Garage
Other parking spaces 0
Total parking spaces 5





