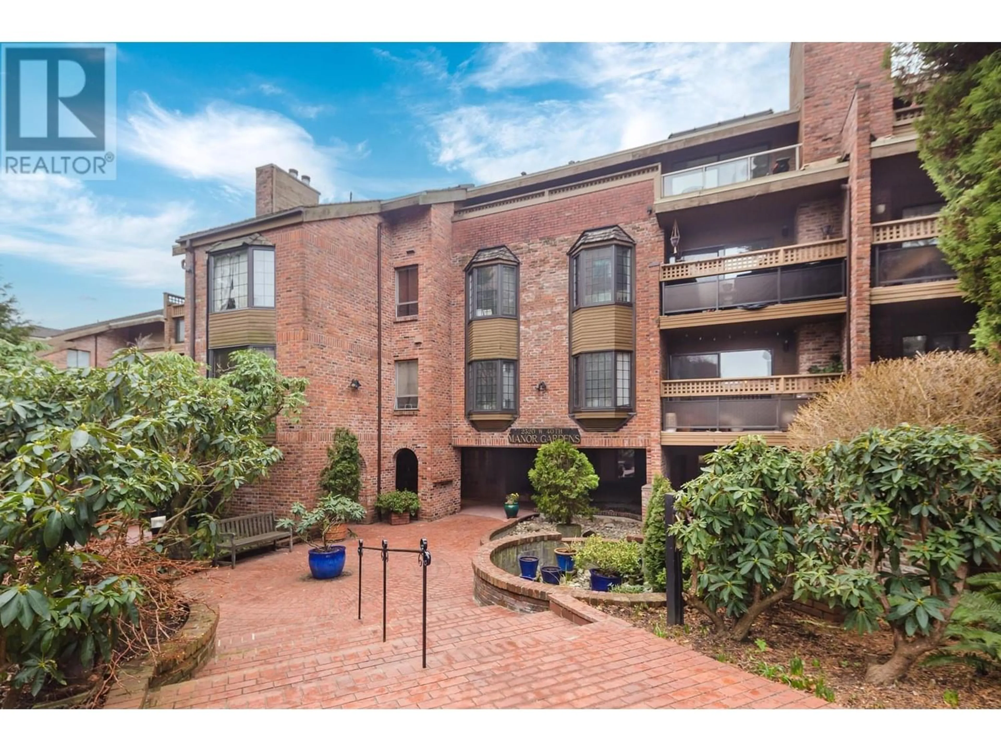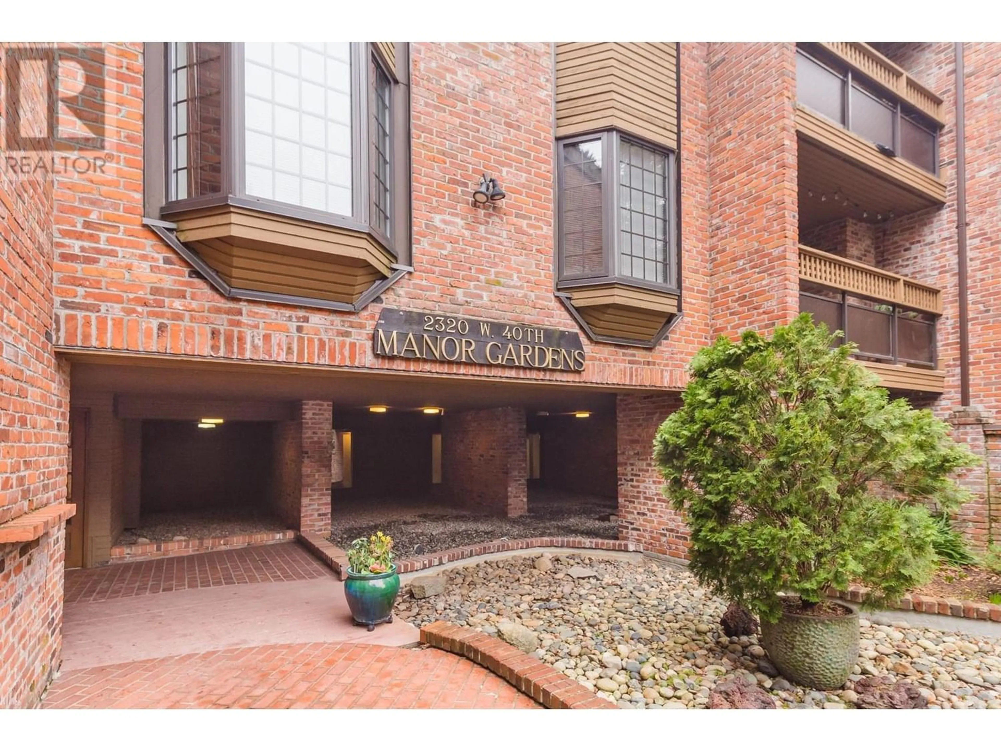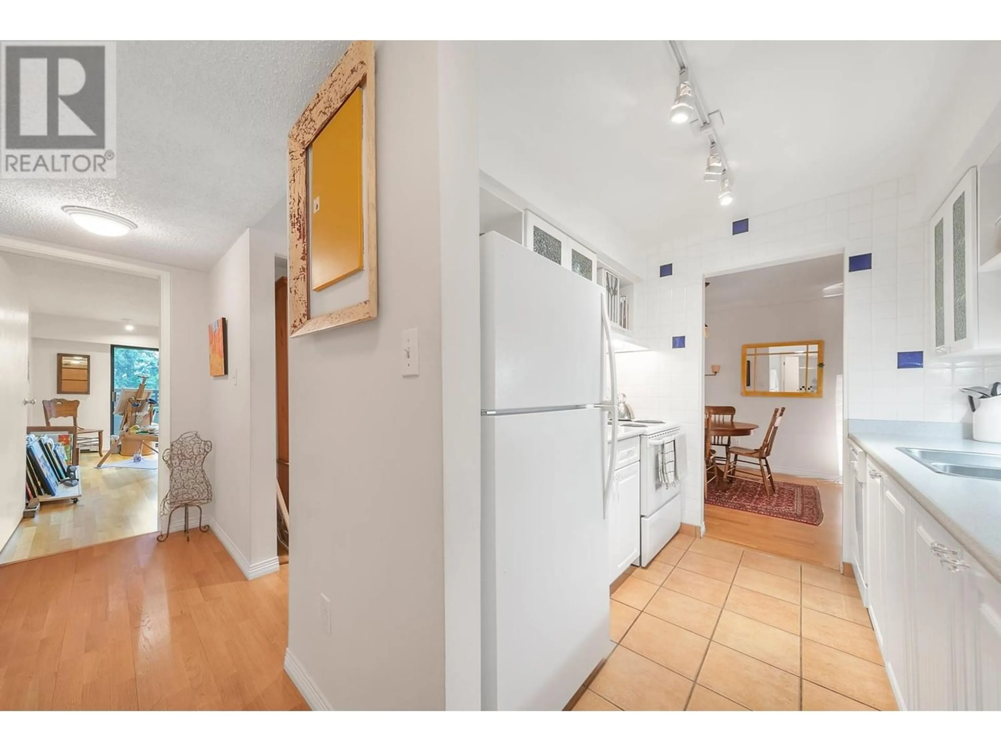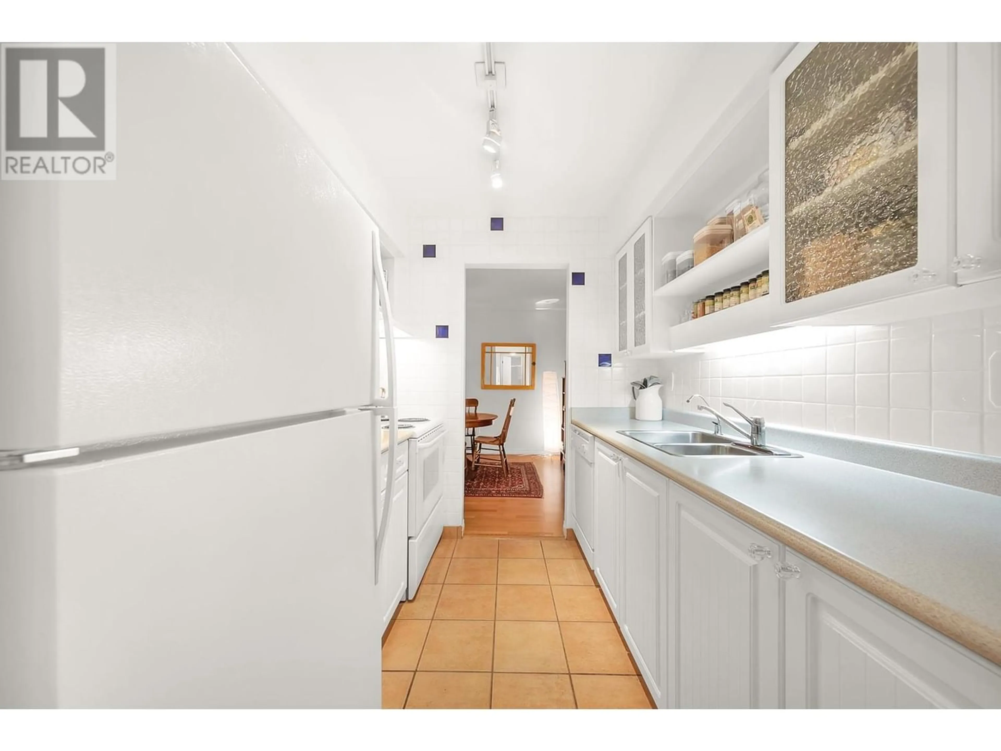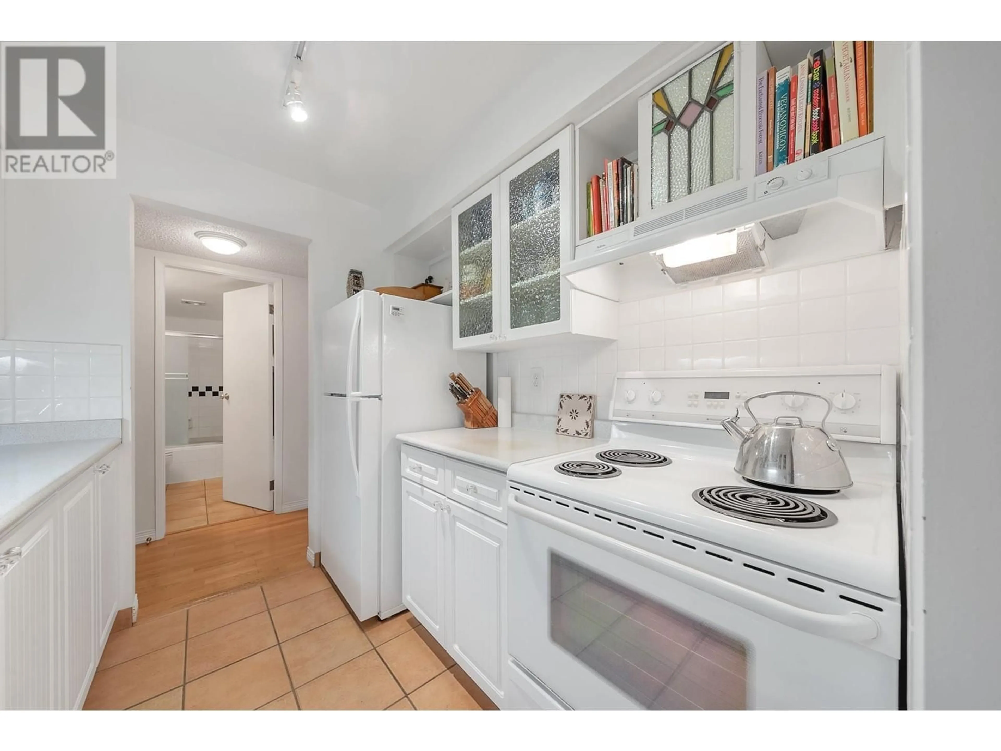201 2320 W 40TH AVENUE, Vancouver, British Columbia V6M4H6
Contact us about this property
Highlights
Estimated ValueThis is the price Wahi expects this property to sell for.
The calculation is powered by our Instant Home Value Estimate, which uses current market and property price trends to estimate your home’s value with a 90% accuracy rate.Not available
Price/Sqft$837/sqft
Est. Mortgage$3,263/mo
Maintenance fees$517/mo
Tax Amount ()-
Days On Market182 days
Description
Discover tranquility in the heart of Kerrisdale at Manor Gardens. This 2-bed, 1-bath home offers a spacious layout with hardwood floors throughout. Relax by the gas fireplace or step onto the expansive patio for a gorgeous west-facing treed view. Updated bathroom and kitchen feature stylish tile, cabinets, appliances and warm lighting. Retreat to the oversized primary bedroom for ultimate comfort and relaxation, with walk through closet to bathroom. This residence includes in-suite laundry, 1 parking spot, and 1 storage locker. Unbeatable location just steps to shopping, dining, the Arbutus Greenway, Kerrisdale Community Center, Point Grey Secondary School, parks, transit and more. Don't miss the chance to experience comfortable living in one of Vancouver's most sought-after neighbourhoods! Open House Saturday June 22 2-4PM (id:39198)
Property Details
Interior
Features
Exterior
Parking
Garage spaces 1
Garage type Underground
Other parking spaces 0
Total parking spaces 1
Condo Details
Amenities
Laundry - In Suite
Inclusions

