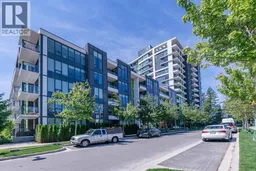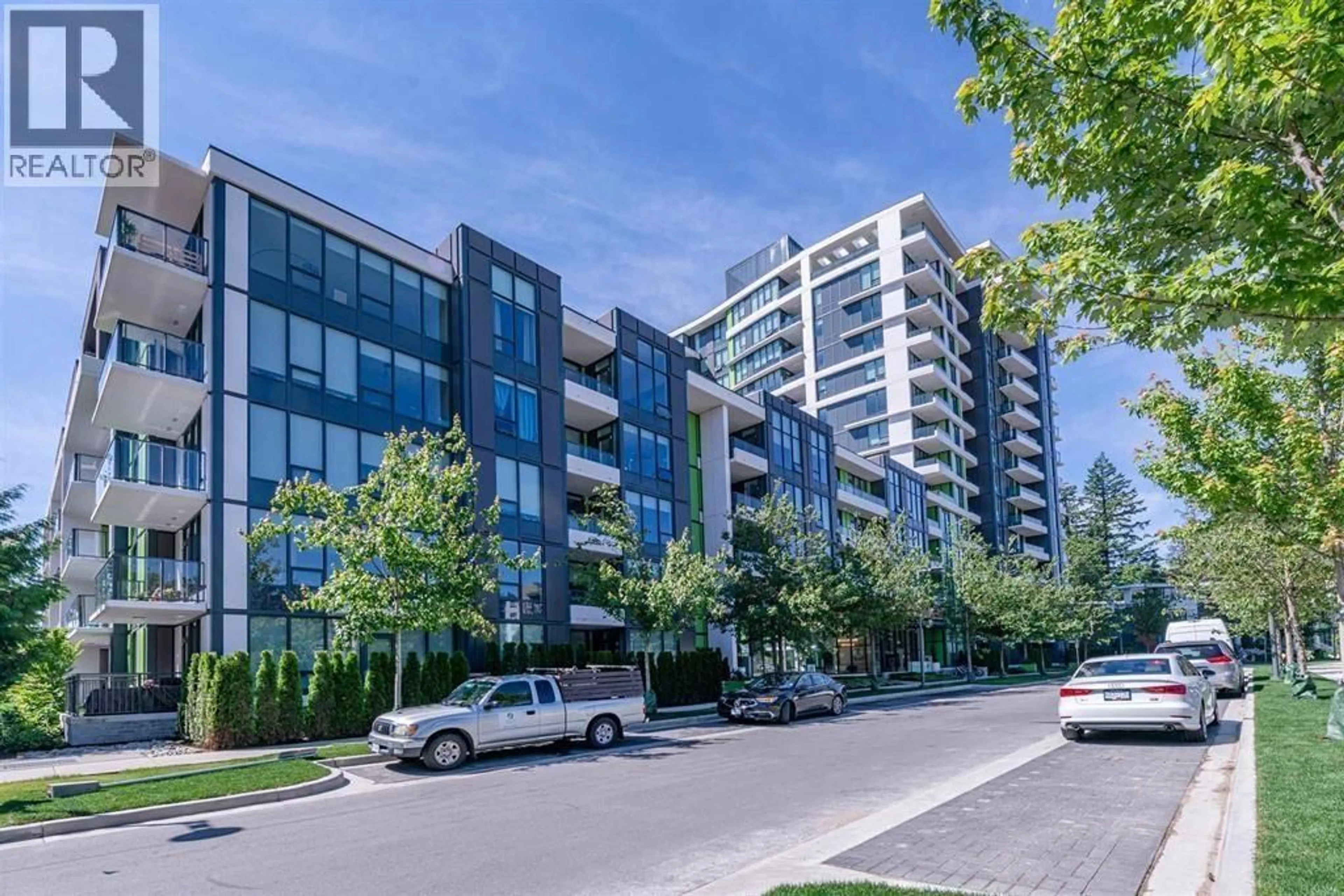524 - 3563 ROSS DRIVE, Vancouver, British Columbia V6S0L3
Contact us about this property
Highlights
Estimated valueThis is the price Wahi expects this property to sell for.
The calculation is powered by our Instant Home Value Estimate, which uses current market and property price trends to estimate your home’s value with a 90% accuracy rate.Not available
Price/Sqft$1,290/sqft
Monthly cost
Open Calculator
Description
Polygon masterpiece concrete Building! Guaranteed Perfect like-new condition! Bright and park facing. Best Two bedrooms plus Flex layout, very spacious, not an inch of size waste! Air condition , high-end appliances, full size laundry. Walk to library, major buildings .One of the best quality buildings in UBC. Close to all conveniences in UBC, shopping, banking, restaurant, community centre and U-Hill secondary school and elementary school.Open House from 2:00-4:30 pm Sun(Aug 10) (id:39198)
Property Details
Interior
Features
Exterior
Parking
Garage spaces -
Garage type -
Total parking spaces 1
Condo Details
Inclusions
Property History
 23
23





