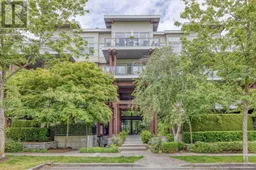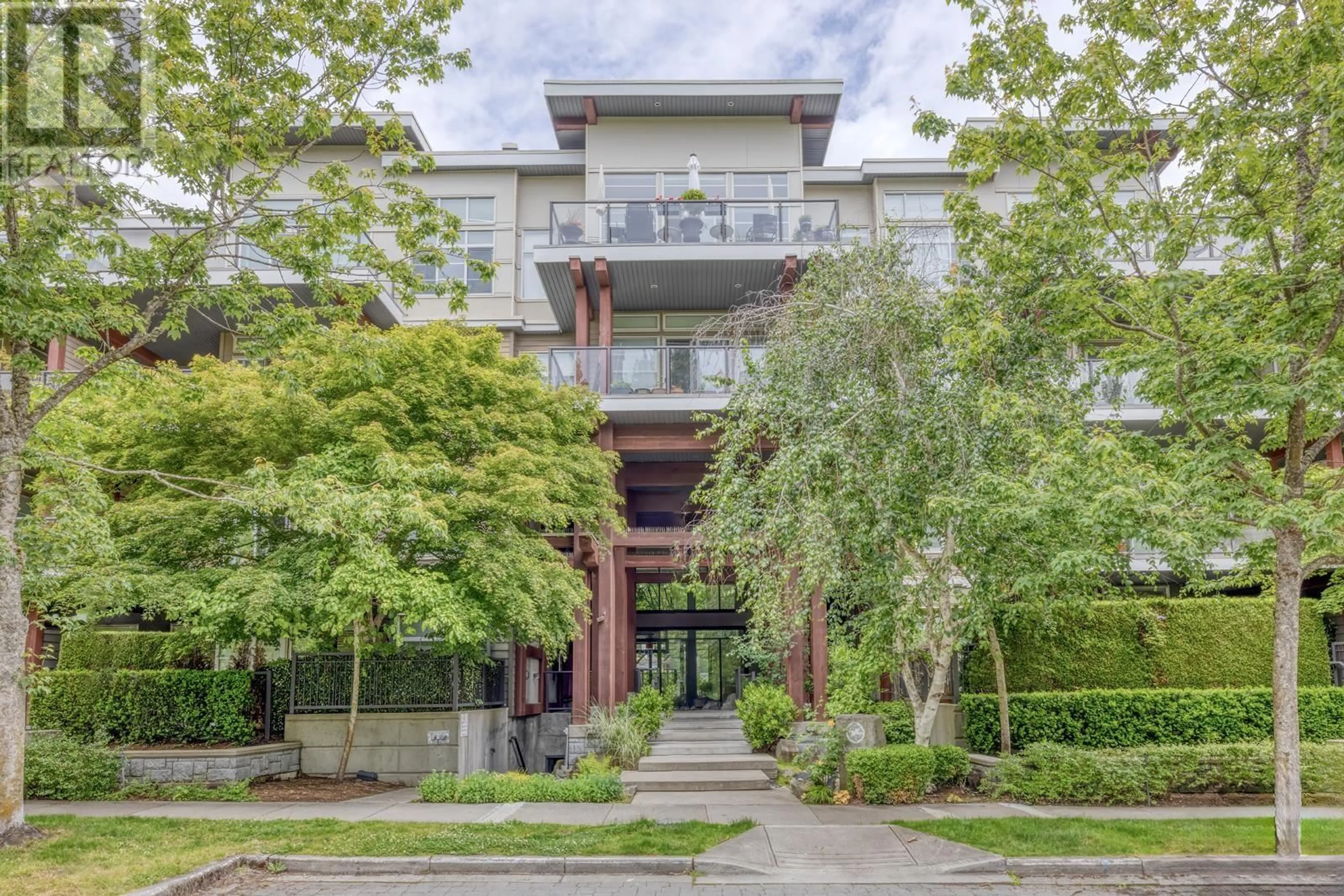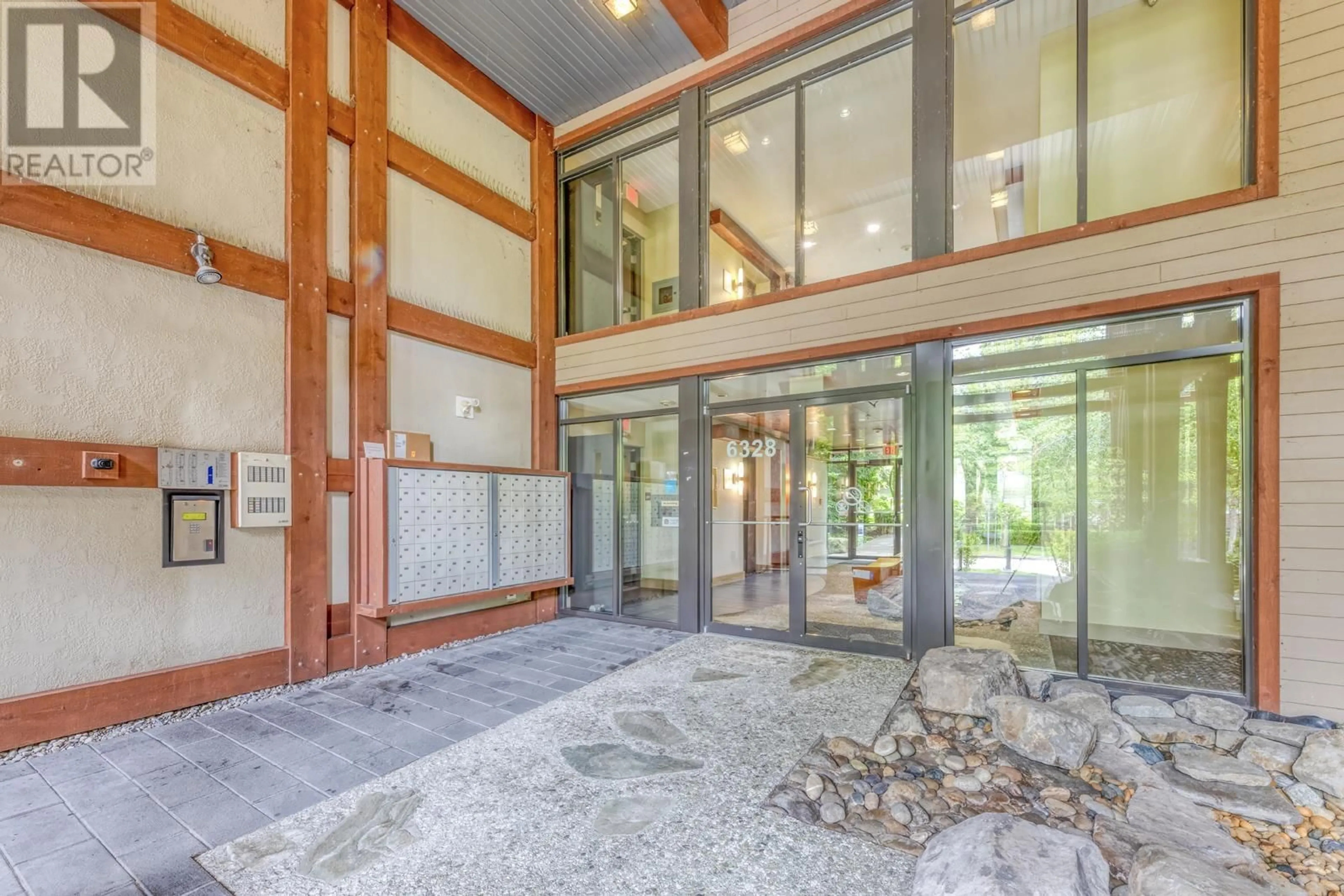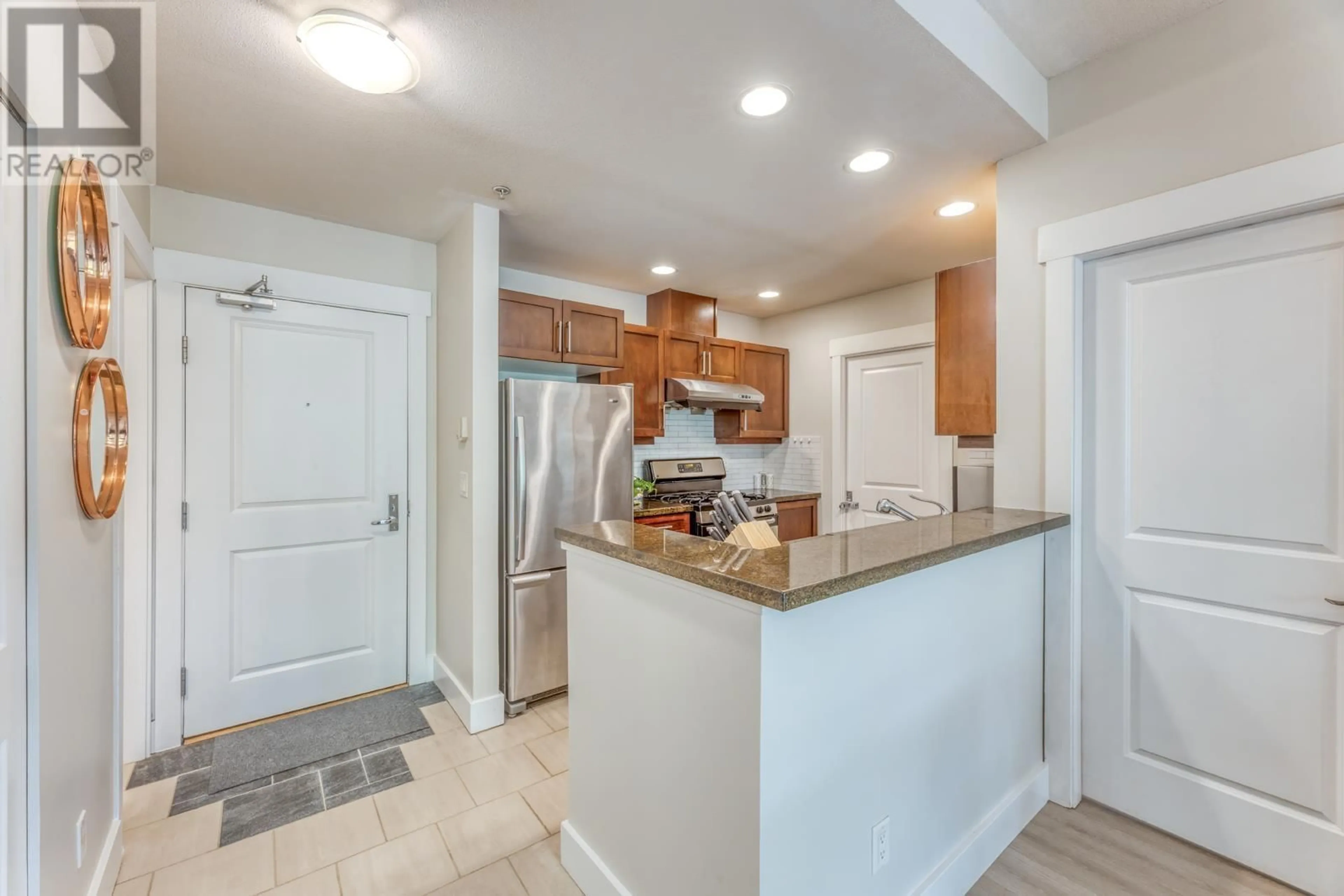407 - 6328 LARKIN DRIVE, Vancouver, British Columbia V6T2K2
Contact us about this property
Highlights
Estimated valueThis is the price Wahi expects this property to sell for.
The calculation is powered by our Instant Home Value Estimate, which uses current market and property price trends to estimate your home’s value with a 90% accuracy rate.Not available
Price/Sqft$1,166/sqft
Monthly cost
Open Calculator
Description
Discover this recently renovated 3-bedroom, 2-bathroom top-floor unit in Adera's West Coast-inspired JOURNEY, nestled in the heart of UBC. This rare gem offers 1001 SF of thoughtfully designed living space facing the quiet side of the building. Enjoy soaring 11' vaulted ceilings, an open-concept layout, and premium finishes throughout - including top-of-the-line stainless steel appliances, a gas cooktop, granite countertops, a double-mount sink, cozy up by the upgraded ledgestone gas fireplace or relax on the oversized balcony. Ideally situated near parks, the community centre, and top-rated schools including U-Hill Elementary and Secondary. Features new flooring and freshly painted interiors, offering a clean, move-in ready space. 1 Parking, 1 locker. (id:39198)
Property Details
Interior
Features
Exterior
Parking
Garage spaces -
Garage type -
Total parking spaces 1
Condo Details
Amenities
Laundry - In Suite
Inclusions
Property History
 28
28




