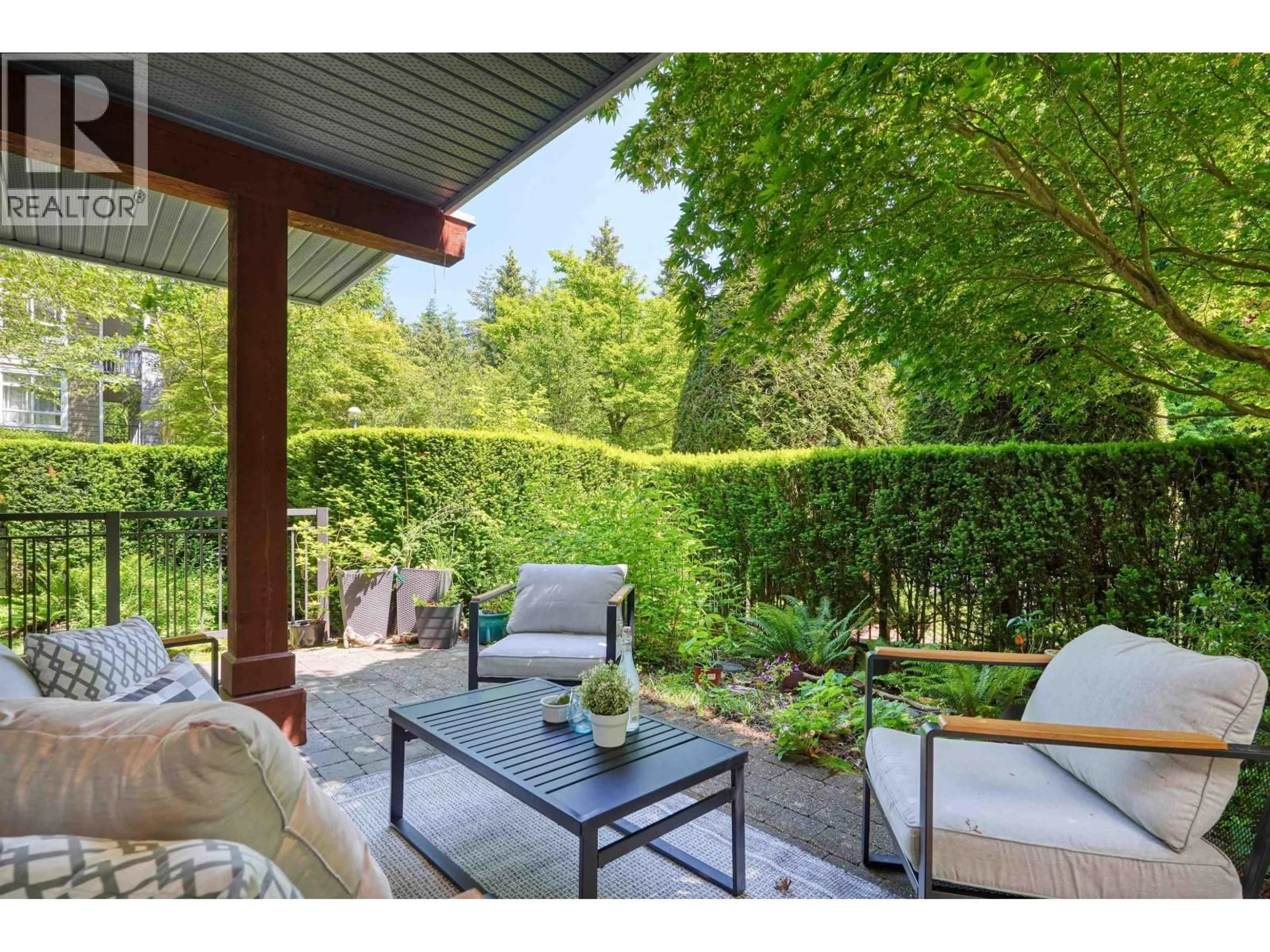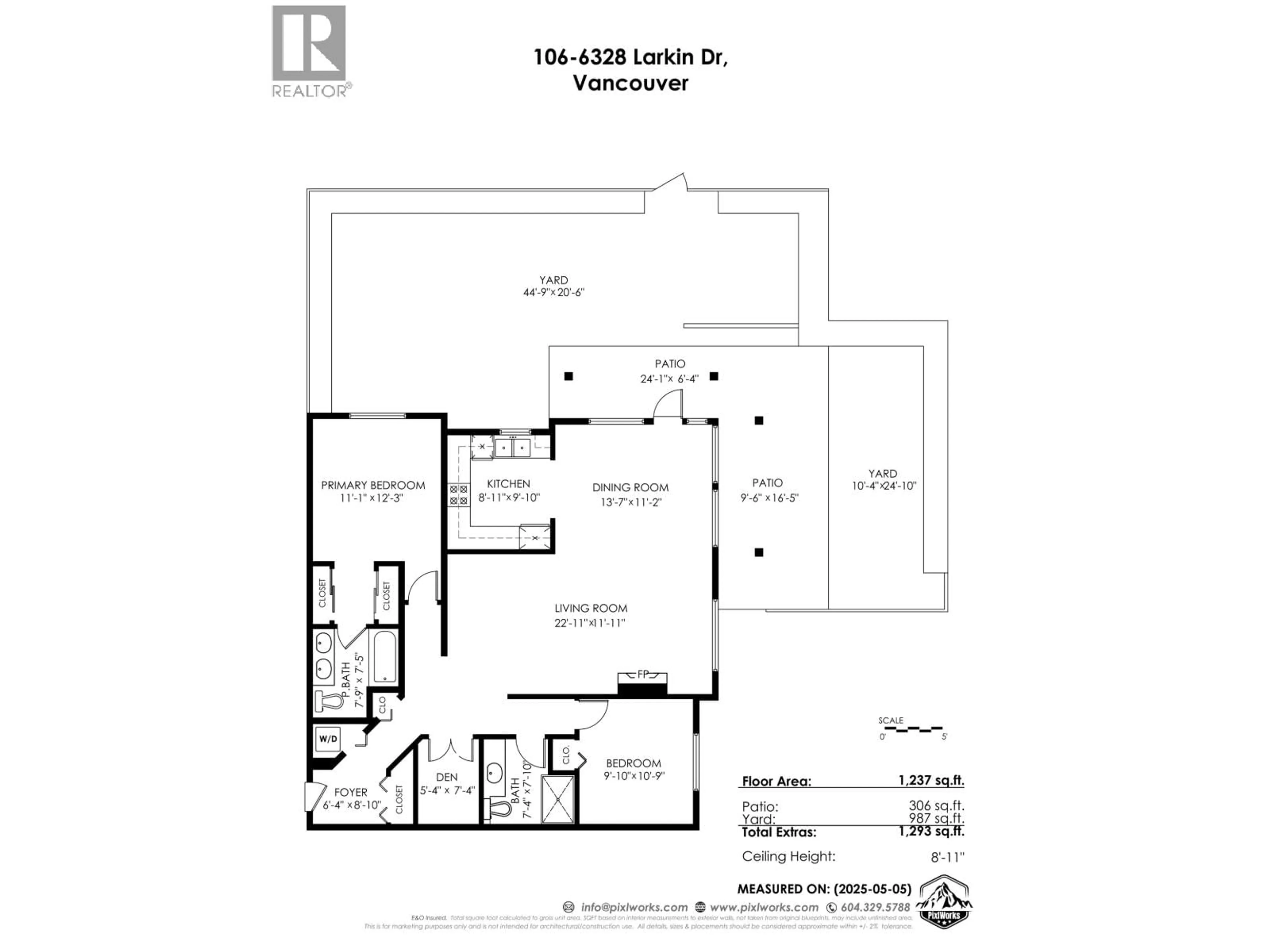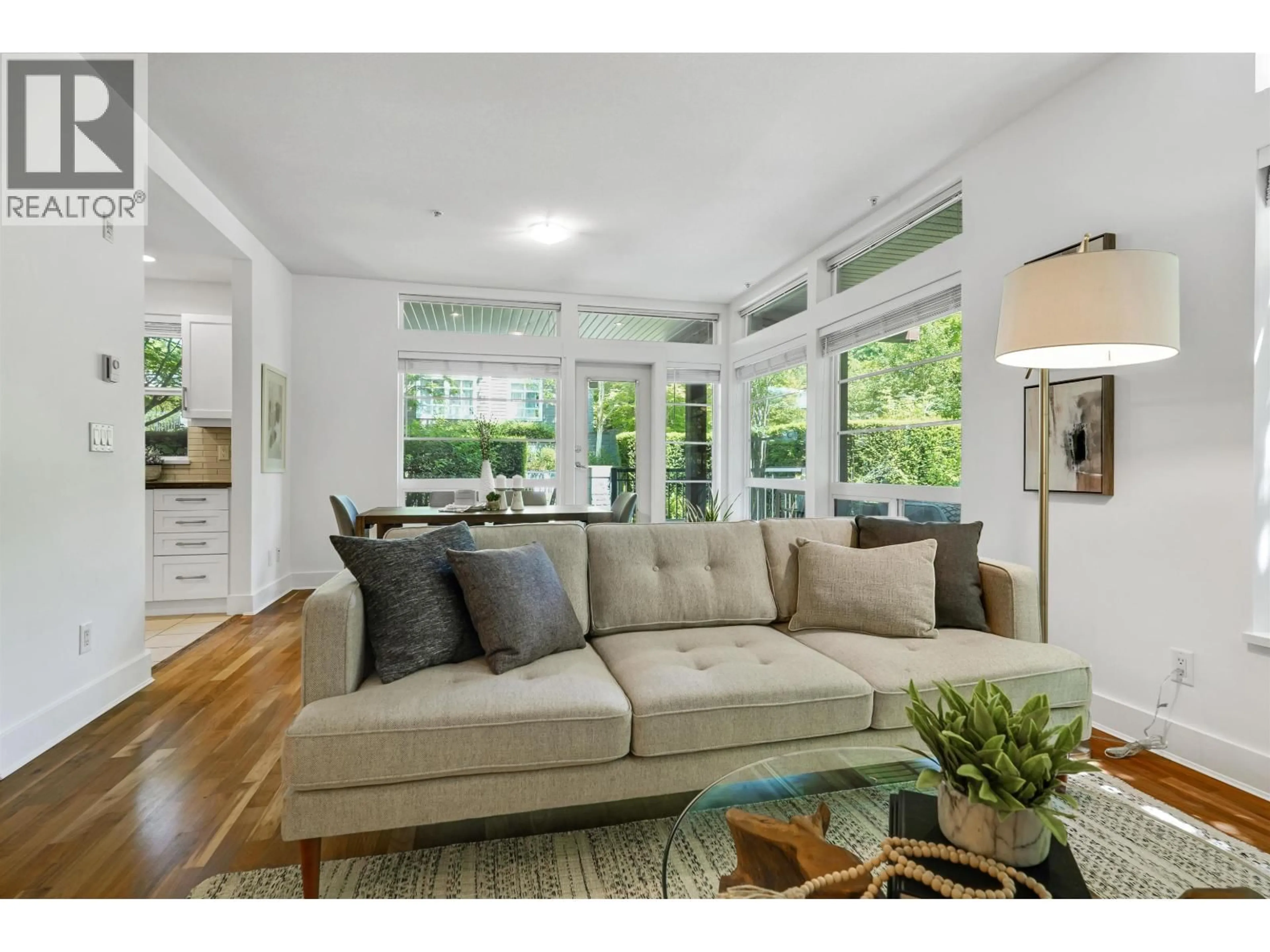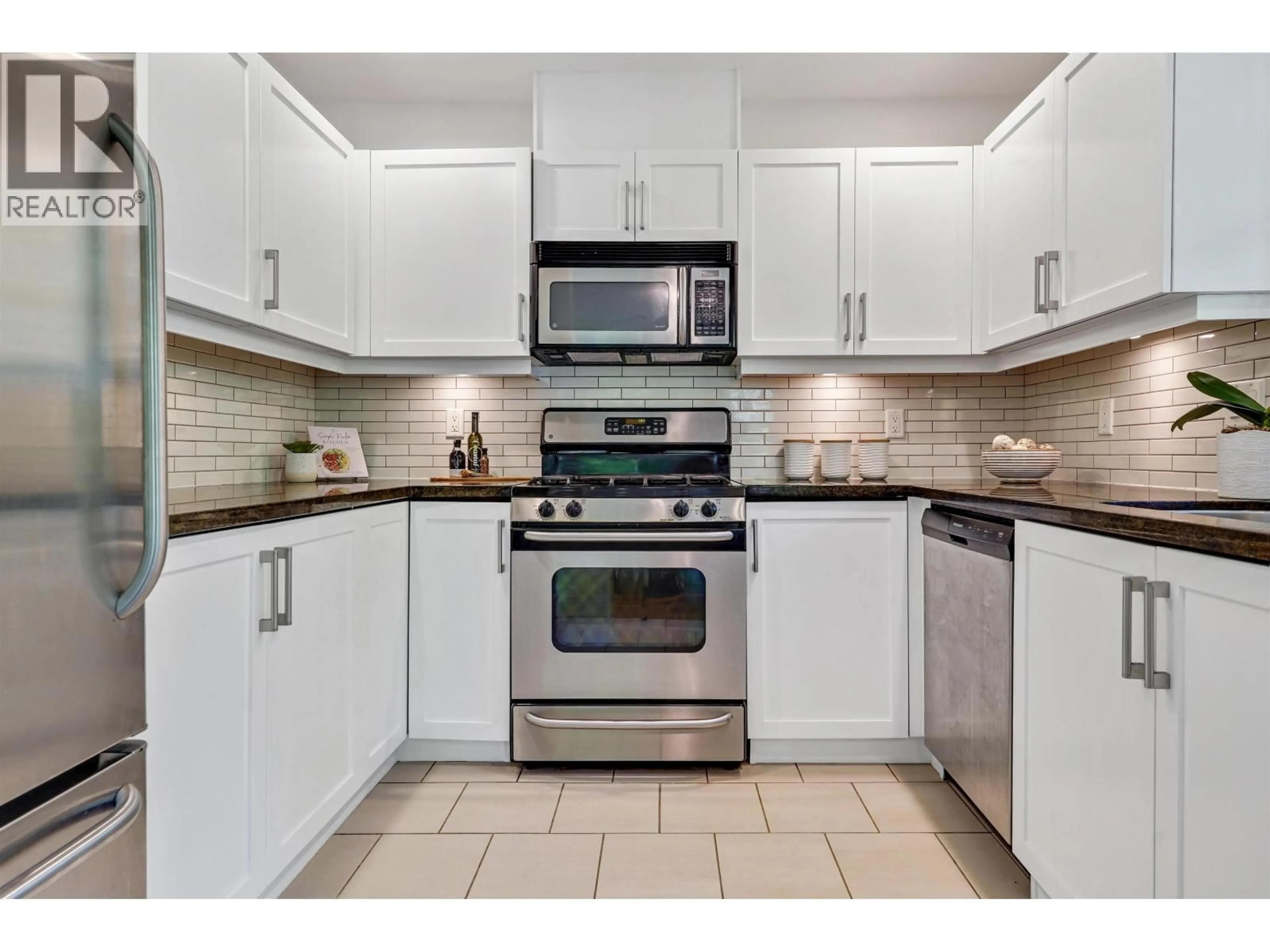106 - 6328 LARKIN DRIVE, Vancouver, British Columbia V6T2K2
Contact us about this property
Highlights
Estimated valueThis is the price Wahi expects this property to sell for.
The calculation is powered by our Instant Home Value Estimate, which uses current market and property price trends to estimate your home’s value with a 90% accuracy rate.Not available
Price/Sqft$1,057/sqft
Monthly cost
Open Calculator
Description
A patio paradise at UBC delivering a standout indoor-outdoor lifestyle, nestled beside pedestrian-only Main Mall. This 1,240 sq. ft. corner unit offers 2 bedrooms (potential for a 3rd) plus a den, matched by nearly 1,300 sq. ft. of private, hedged yard. Kids can roam freely to playgrounds and a mature forest-no cars nearby. The vibrant community garden and Tai Chi circle are steps away, with Old Barn Community Centre, great coffee, gym, library, and play area just down the path. Its prized south-corner setting brings privacy, sunshine, and cool shade on hot days. Inside, enjoy open-plan living and lots of natural light; the spacious kitchen has stainless appliances and a double sink. The den fits a home office, primary has walk-through closet to a double vanity ensuite, the 2nd bedroom sits by a separate full bath. Extras: storage, bike room, 2 parking with EV charger, pets ok, and a proactive, healthy strata in "Journey" by Adera. MUCH more info: 106-6328Larkin.com. Open Sat/Sun 2-4pm. (id:39198)
Property Details
Interior
Features
Exterior
Parking
Garage spaces -
Garage type -
Total parking spaces 2
Condo Details
Amenities
Laundry - In Suite
Inclusions
Property History
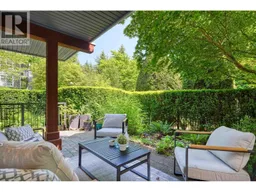 39
39
