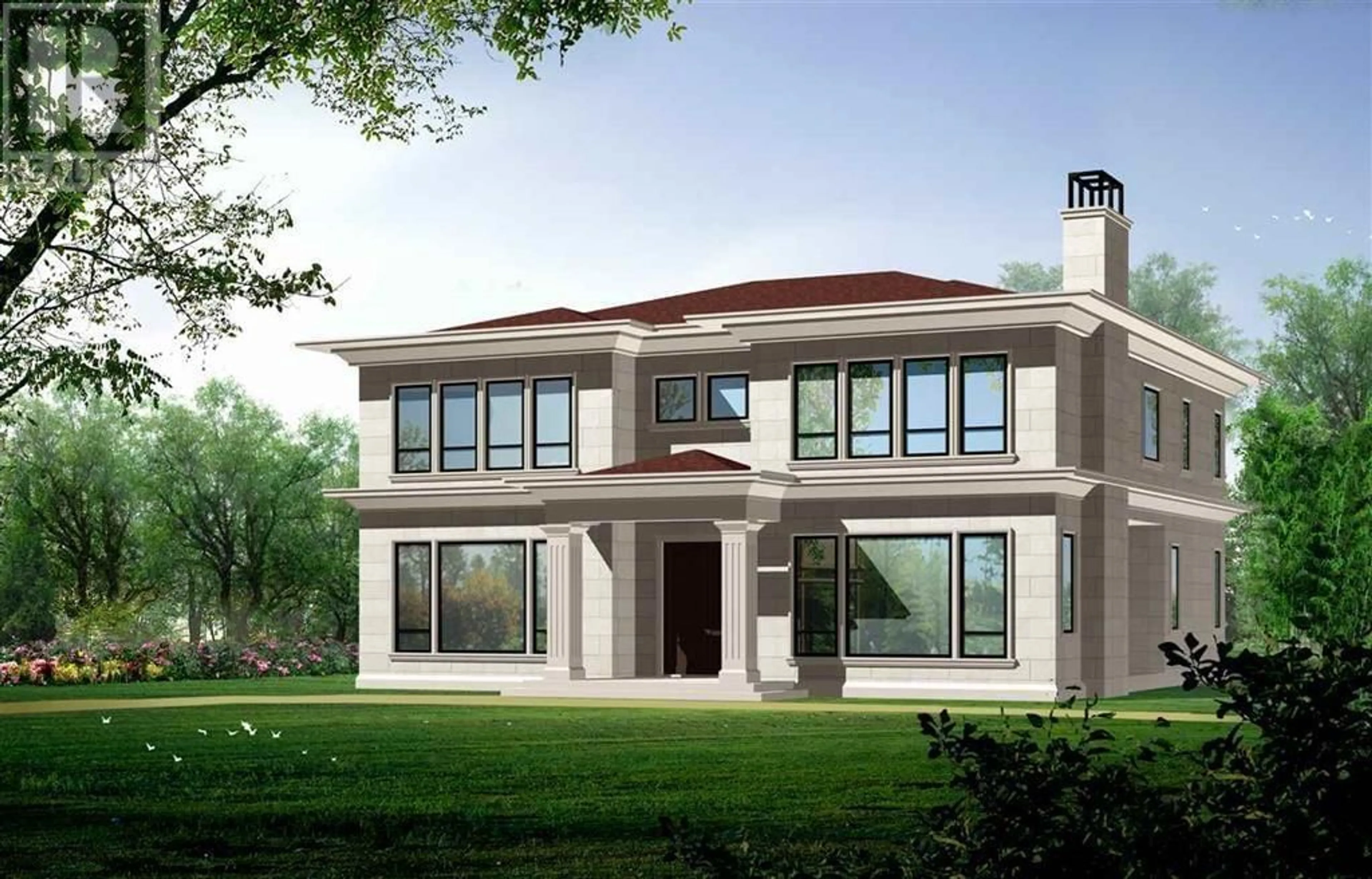1778 WESBROOK CRESCENT, Vancouver, British Columbia V6T1W1
Contact us about this property
Highlights
Estimated ValueThis is the price Wahi expects this property to sell for.
The calculation is powered by our Instant Home Value Estimate, which uses current market and property price trends to estimate your home’s value with a 90% accuracy rate.Not available
Price/Sqft$757/sqft
Est. Mortgage$24,694/mo
Tax Amount (2024)$34,783/yr
Days On Market2 days
Description
DREAM HOME AWAITS YOU! Rare opportunity to take over a partially-finished concrete home and adding your final unique touch to make it YOUR OWN in the most sought-after location in UBC! This AMAZING house boasts incredible features including a Gym Area, Media Room, Wine Cellar, Recreation Room, Wet Bar, Wok Kitchen, Chef's Kitchen and Stunning Garden Area! Spacious Detached Garage for 2 cars and plenty of outdoor parking. University Hill Elementary and Secondary Schools. Don't miss out on this GEM in this EXCLUSIVE Neighbourhood! (id:39198)
Property Details
Interior
Features
Exterior
Parking
Garage spaces -
Garage type -
Total parking spaces 6
Property History
 1
1

