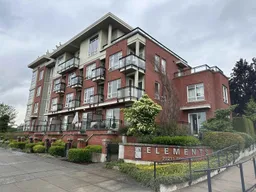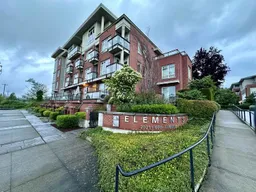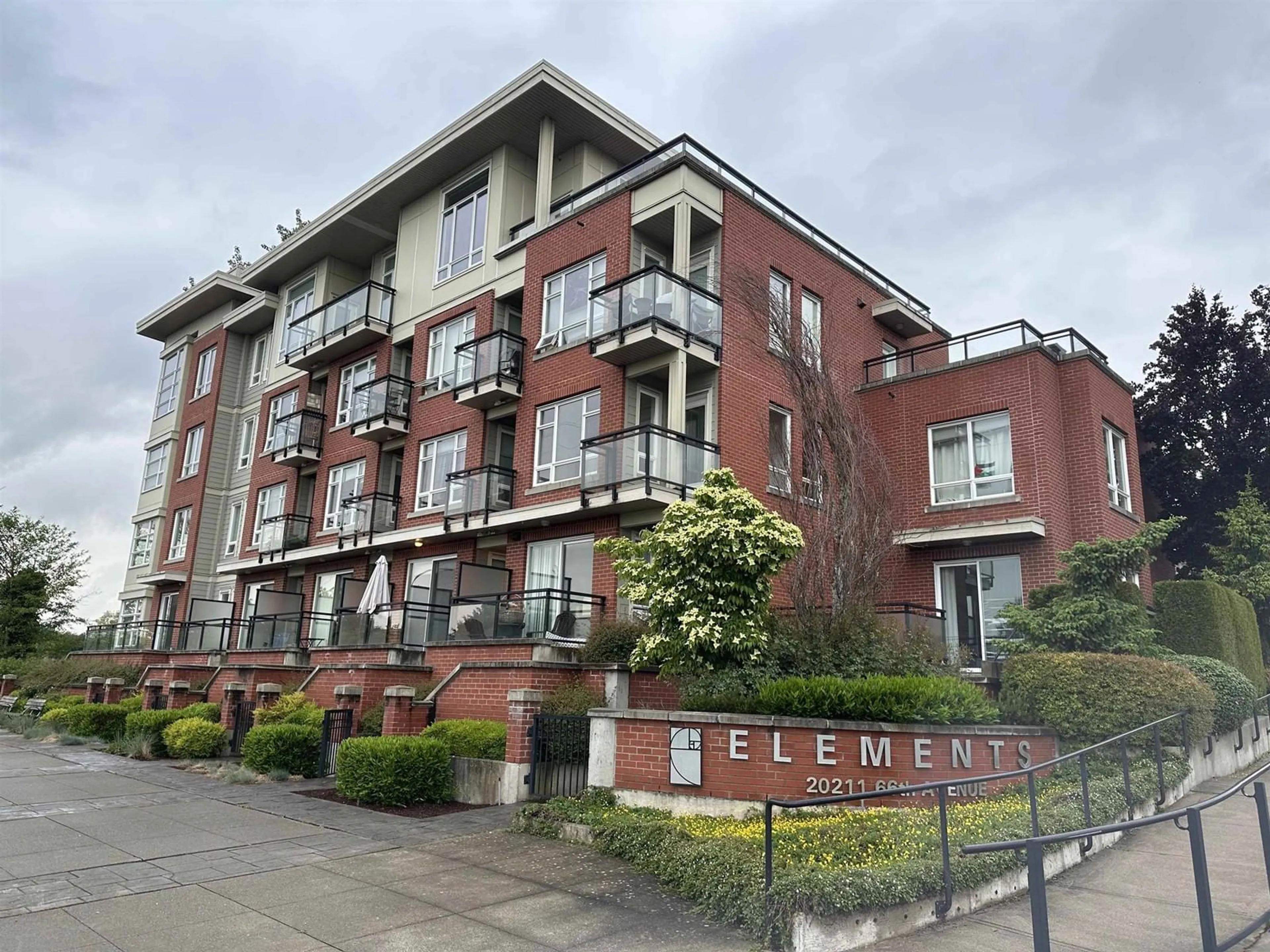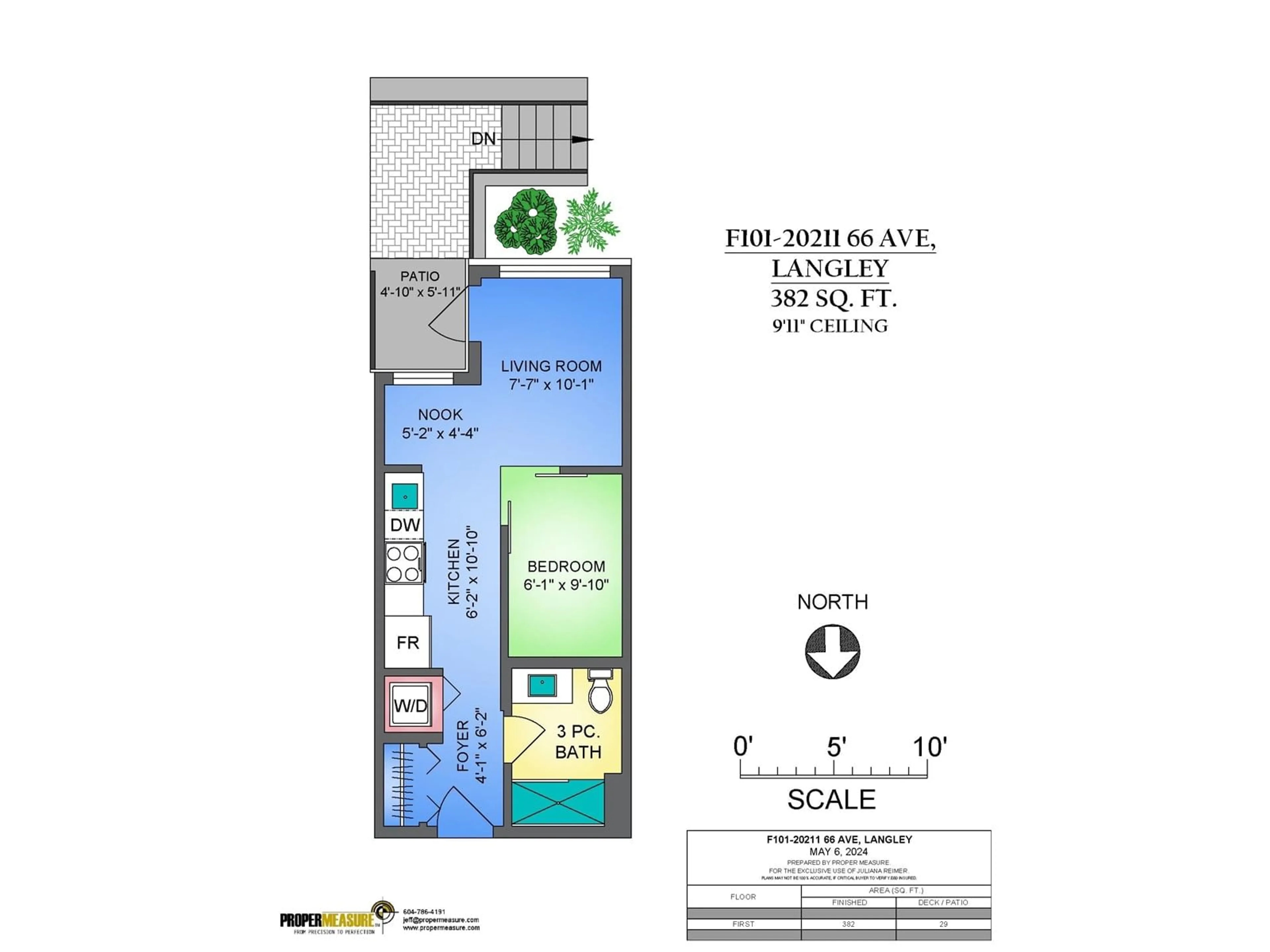F101 20211 66 AVENUE, Langley, British Columbia V2Y0L4
Contact us about this property
Highlights
Estimated ValueThis is the price Wahi expects this property to sell for.
The calculation is powered by our Instant Home Value Estimate, which uses current market and property price trends to estimate your home’s value with a 90% accuracy rate.Not available
Price/Sqft$1,073/sqft
Est. Mortgage$1,760/mo
Maintenance fees$164/mo
Tax Amount ()-
Days On Market88 days
Description
Welcome to ELEMENTS! This meticulously maintained ground level condo with walkout patio offers the perfect blend of comfort and practicality. Centrally located with easy access to all your daily needs including schools, parks, transits, grocery stores, café, malls, sports centers, and more. This condo also features low strata fees, underground parking and a spacious storage locker right across the hall for added convenience. The Trilogy Club offers a comprehensive range of amenities, including a gym, yoga studio, daycare center, chef's kitchen, dining lounge, wet bar, billiards, patios, and guest suites for out-of-town visitors, ensuring all your lifestyle needs are met. Whether a first-time buyers or savvy investors, this is an opportunity you'll definitely want to seize. Don't miss out. (id:39198)
Property Details
Interior
Features
Exterior
Features
Parking
Garage spaces 1
Garage type -
Other parking spaces 0
Total parking spaces 1
Condo Details
Amenities
Clubhouse, Daycare, Exercise Centre, Guest Suite, Laundry - In Suite, Storage - Locker
Inclusions
Property History
 18
18 32
32

