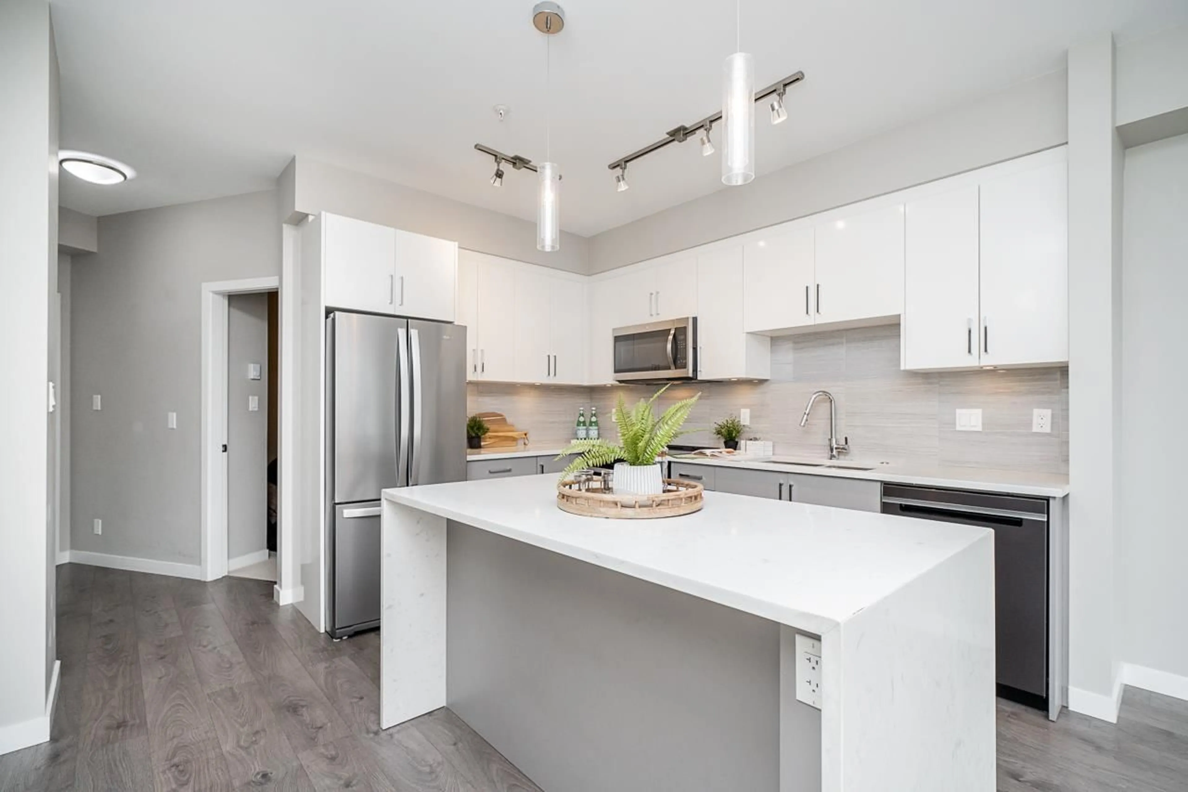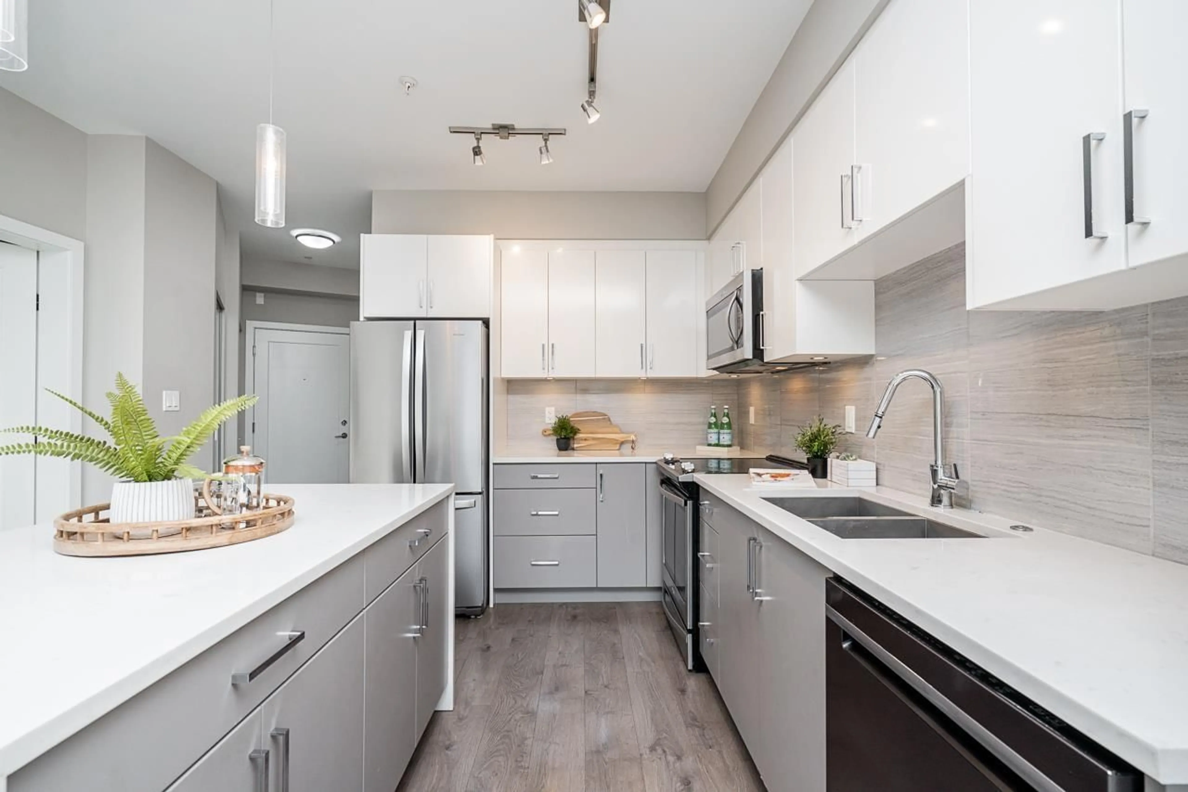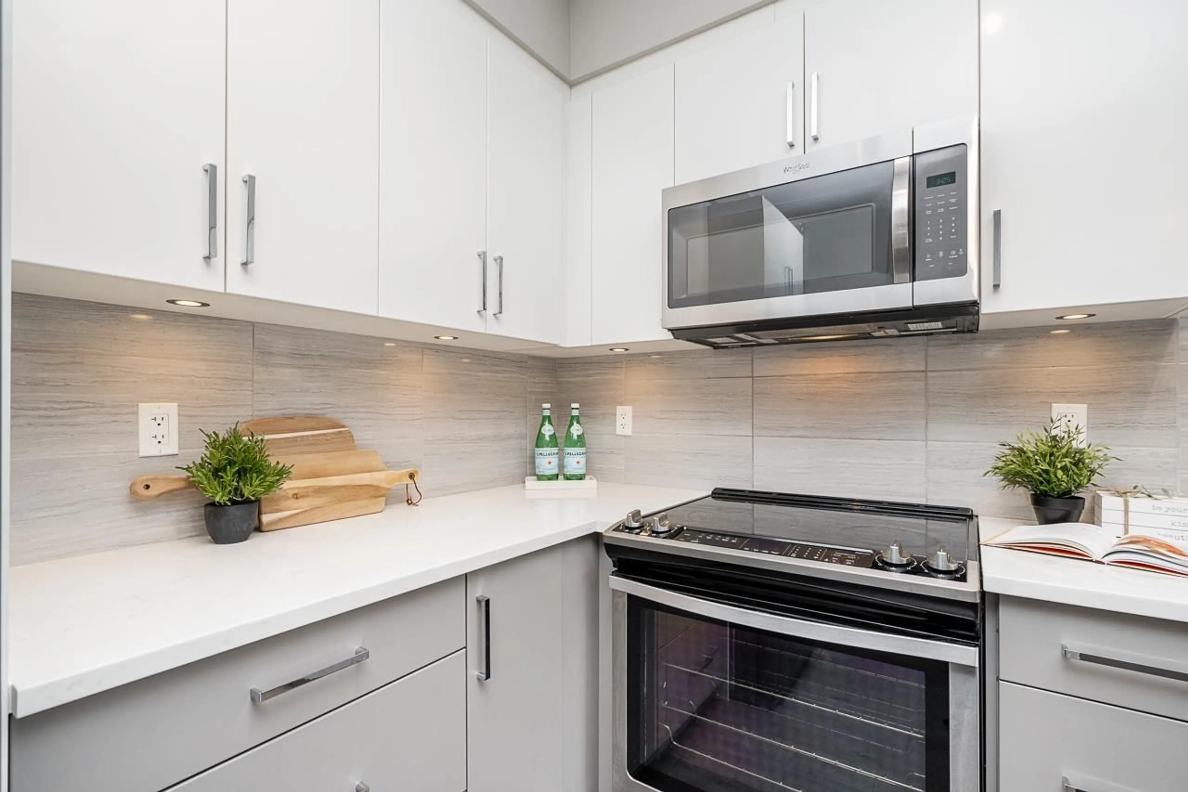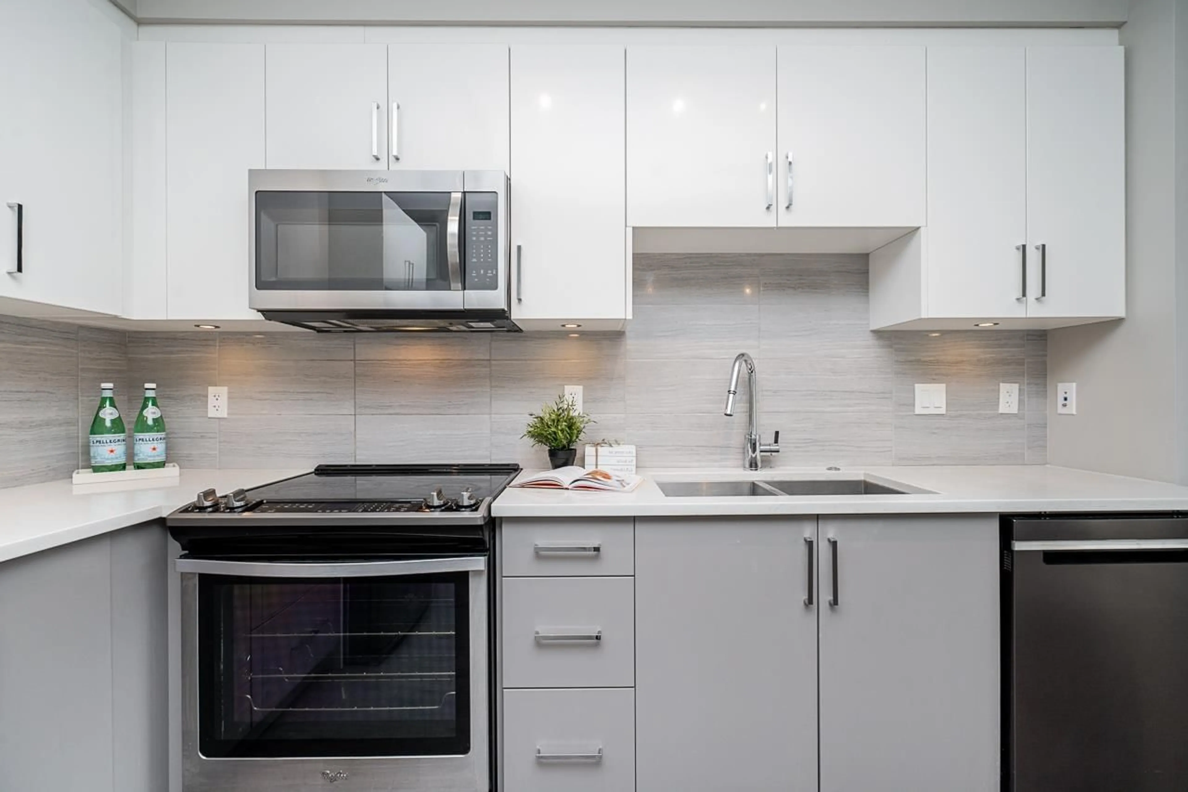D302 20211 66 AVENUE, Langley, British Columbia V2Y0L4
Contact us about this property
Highlights
Estimated ValueThis is the price Wahi expects this property to sell for.
The calculation is powered by our Instant Home Value Estimate, which uses current market and property price trends to estimate your home’s value with a 90% accuracy rate.Not available
Price/Sqft$703/sqft
Est. Mortgage$2,439/mo
Tax Amount ()-
Days On Market321 days
Description
ELEMENTS | 2 BED | 1 BATH | 807 SQ.FT a desirable location in Willoughby Heights. Bright SW facing with large covered balcony. Open plan layout with 9' ceiling. Spacious chef kitchen with S/S appliances, large Island with waterfall quartz countertops, tons of cabinet space. Bathroom with Bathtub porcelain tile surround and linen closet. Master bedroom offers a spacious walk-in closet. Over 9,000 sq.ft. amenities include a fully equipped gym, lounge with billiards, movie theatre. Steps to Walmart, Save-on Food, London Drugs, Best Buy, Home Depot , Restaurants and much more. 5 min drive to Costco. 7 min to Willowbrook Shopping Centre. SCHOOL CATCHMENTS: R.C. Garnett Elementary | Peter Ewart Middle School | R.E. Mountain Secondary. (id:39198)
Property Details
Interior
Features
Exterior
Features
Parking
Garage spaces 1
Garage type -
Other parking spaces 0
Total parking spaces 1
Condo Details
Amenities
Clubhouse, Exercise Centre, Laundry - In Suite, Storage - Locker
Inclusions




