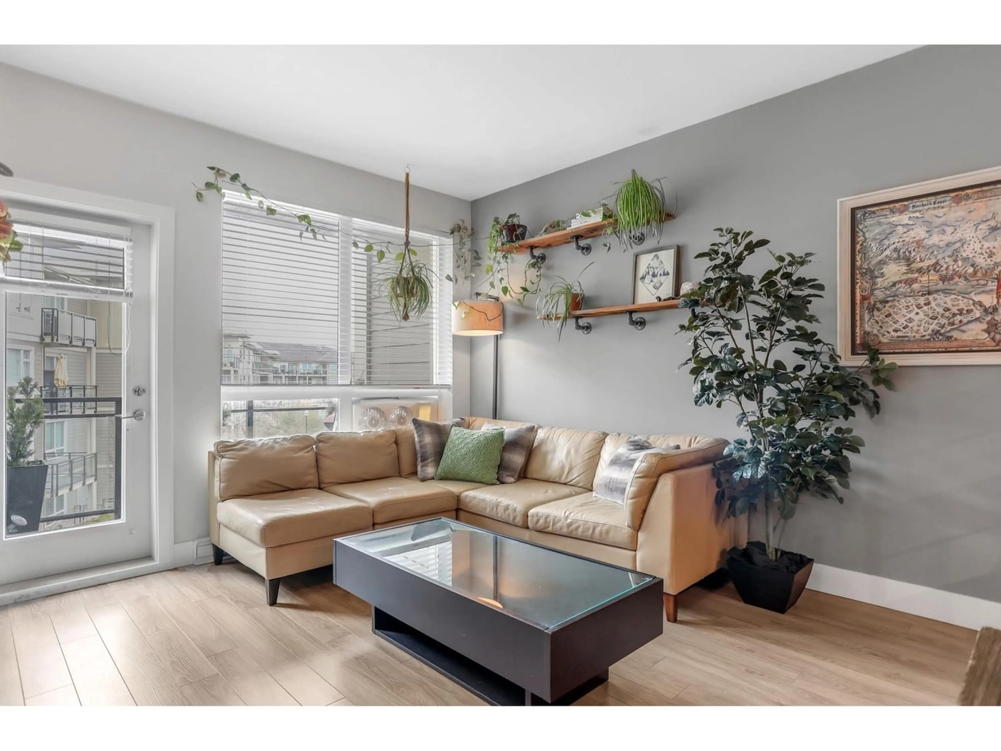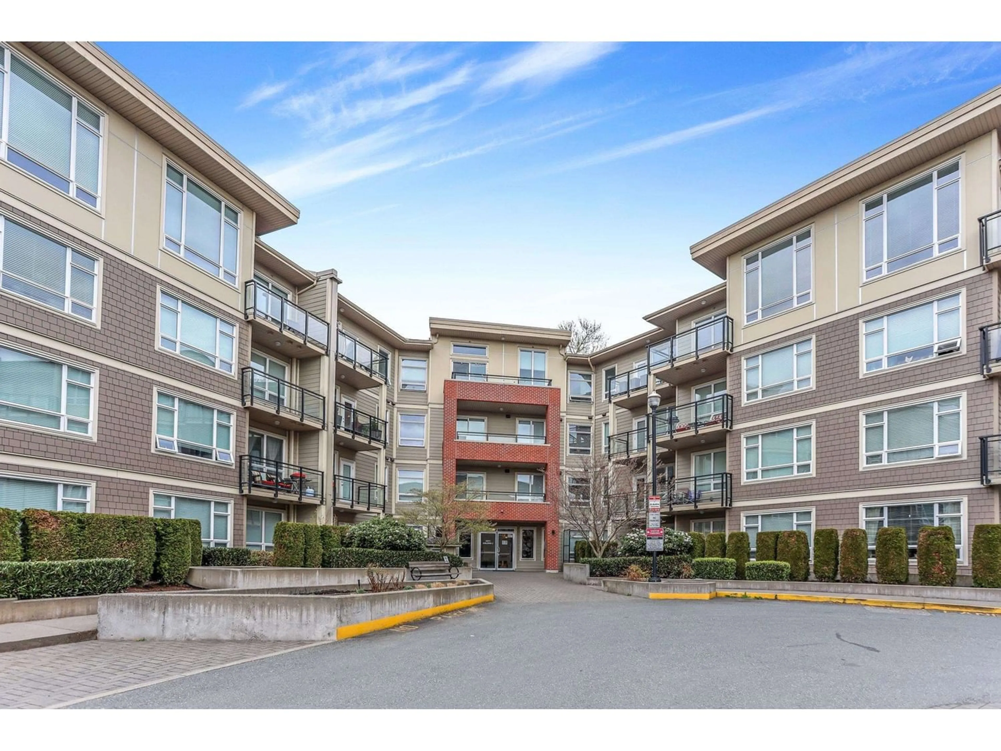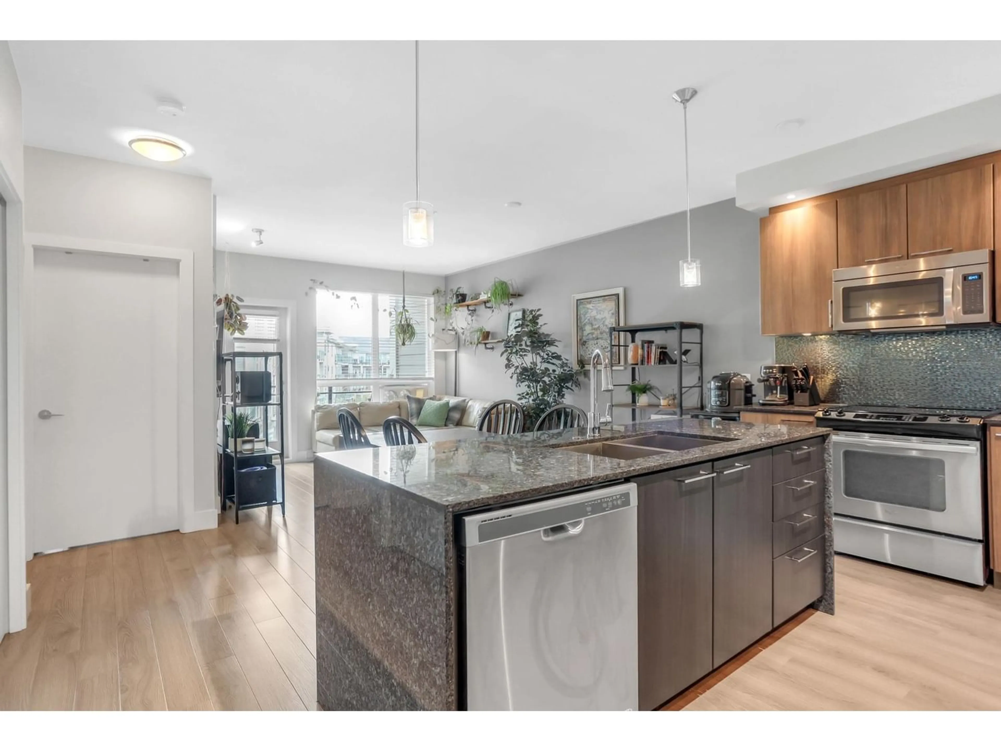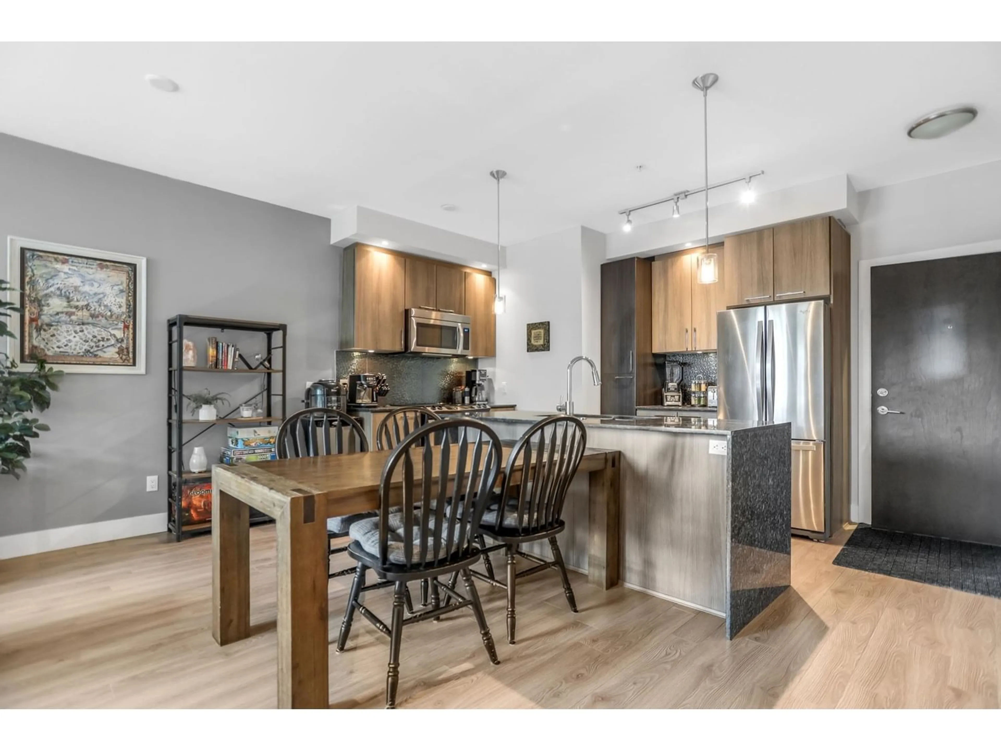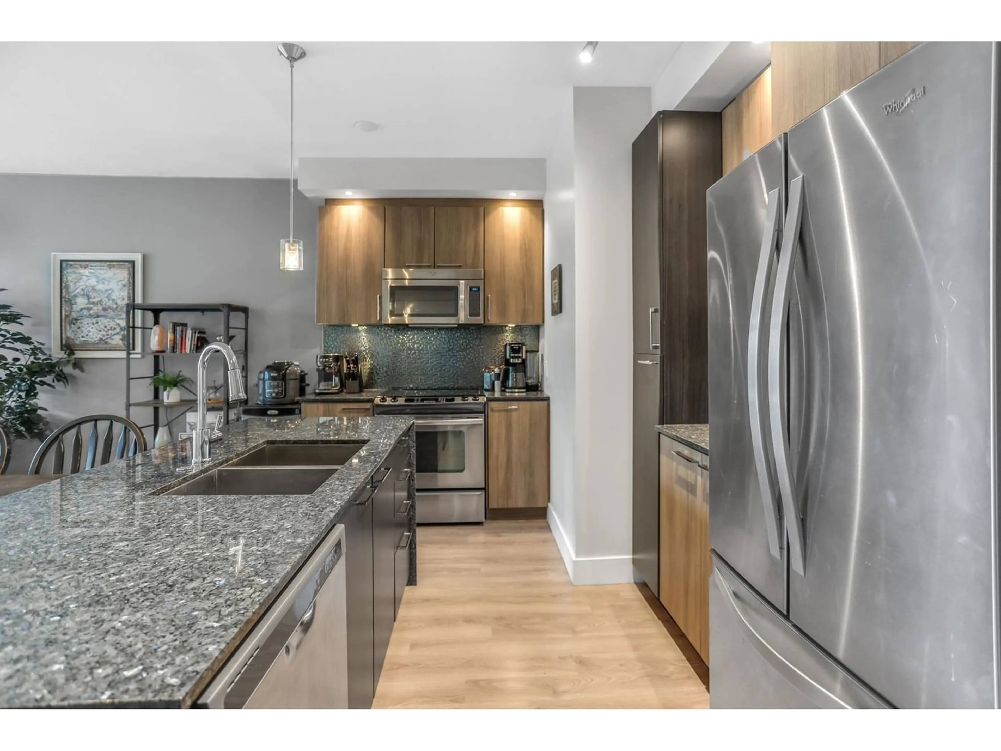C326 20211 66 AVENUE, Langley, British Columbia V2Y0L4
Contact us about this property
Highlights
Estimated ValueThis is the price Wahi expects this property to sell for.
The calculation is powered by our Instant Home Value Estimate, which uses current market and property price trends to estimate your home’s value with a 90% accuracy rate.Not available
Price/Sqft$784/sqft
Est. Mortgage$2,362/mo
Maintenance fees$295/mo
Tax Amount ()-
Days On Market263 days
Description
Elements is perfectly situated with your convenience in mind: this community epitomizes the the contemporary urban lifestyle of location, style, and value. This generously sized 1 bdrm plus large den is ideally located in the northern "C" building & limited party walls, perfect for noise mitigation. Unit features modern presentation with granite countertops, s/s appliances & wideplank laminate flooring. Amenities building includes gym, meeting room, theatre, indoor playspace, games room, & common kitchen. At your doorstep is the Smartcentres retail centre, plus nearby dining options, recreational facilities & public transit incl future BRT approved for 200th Street with connections to future Skytrain stations. Great for personal residence or investment! Pet friendly!!! (id:39198)
Property Details
Interior
Features
Exterior
Features
Parking
Garage spaces 1
Garage type -
Other parking spaces 0
Total parking spaces 1
Condo Details
Amenities
Clubhouse, Exercise Centre, Laundry - In Suite, Recreation Centre, Storage - Locker
Inclusions

