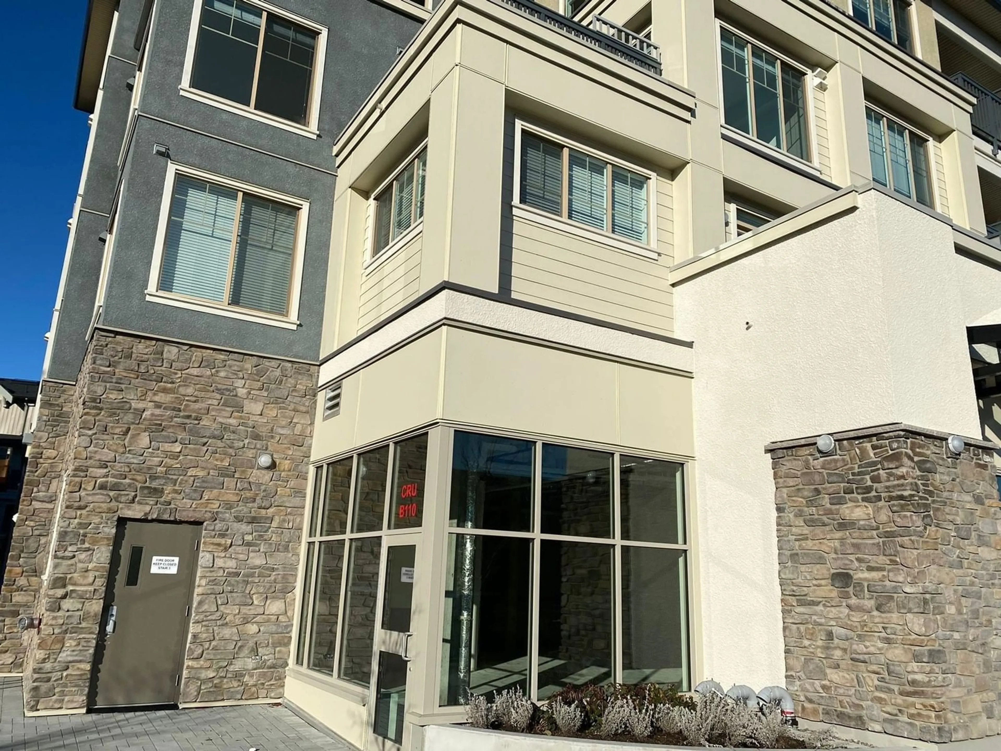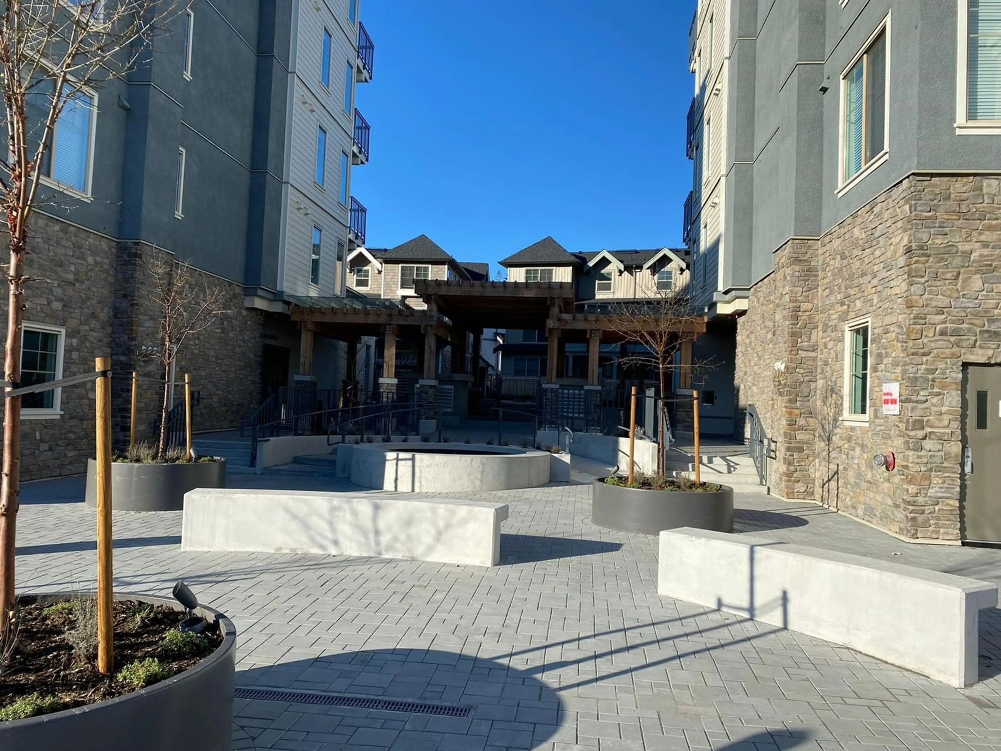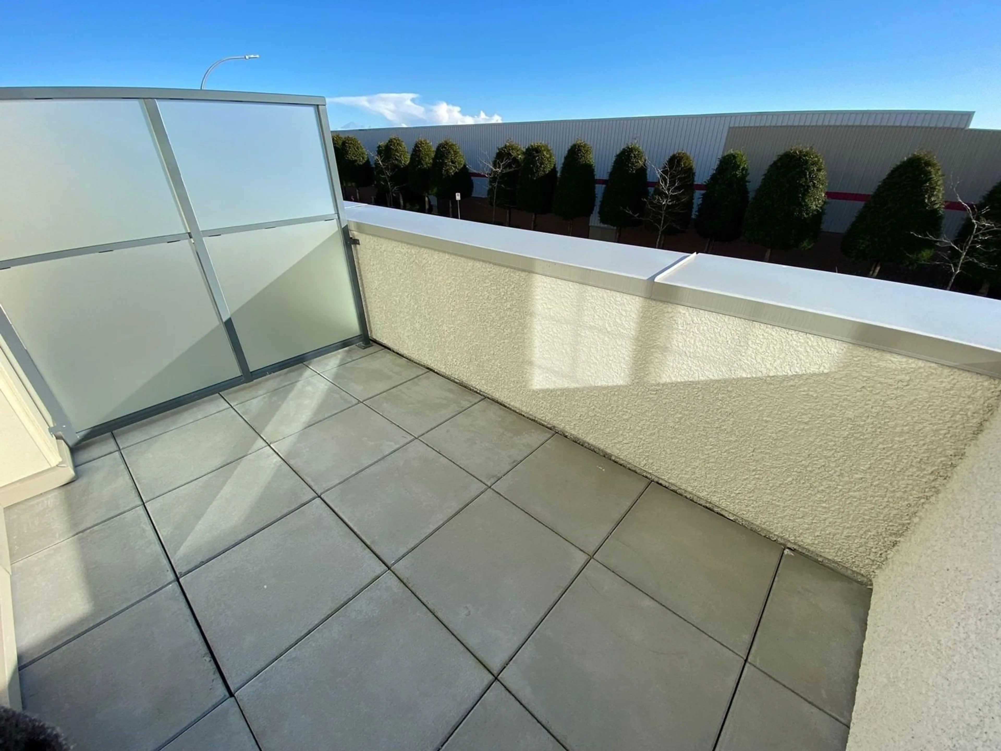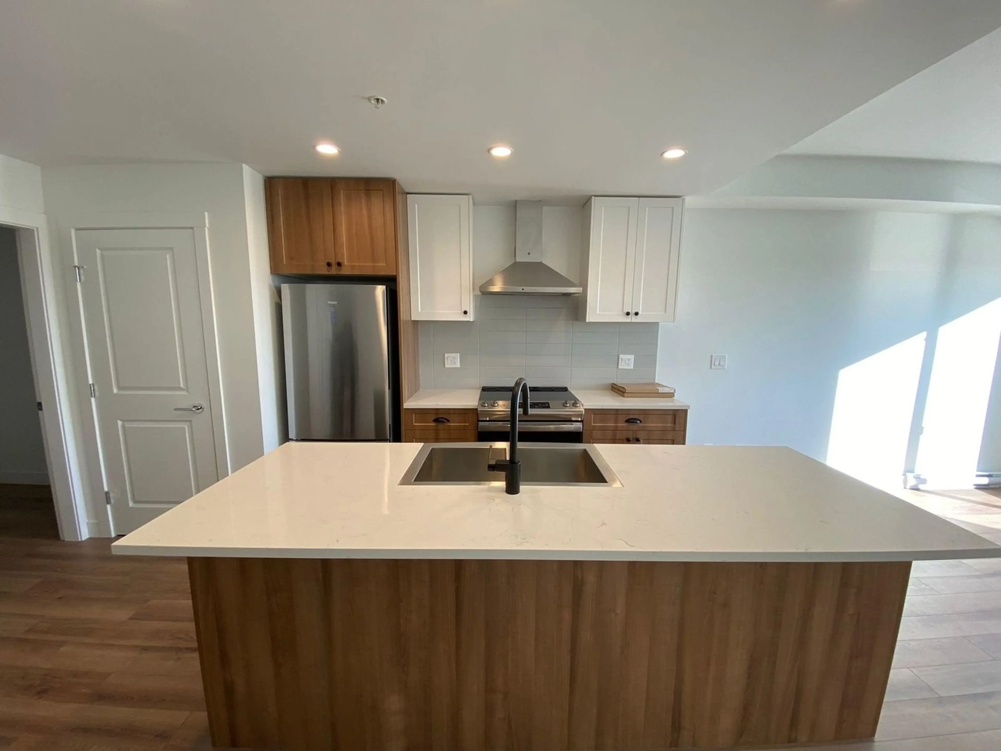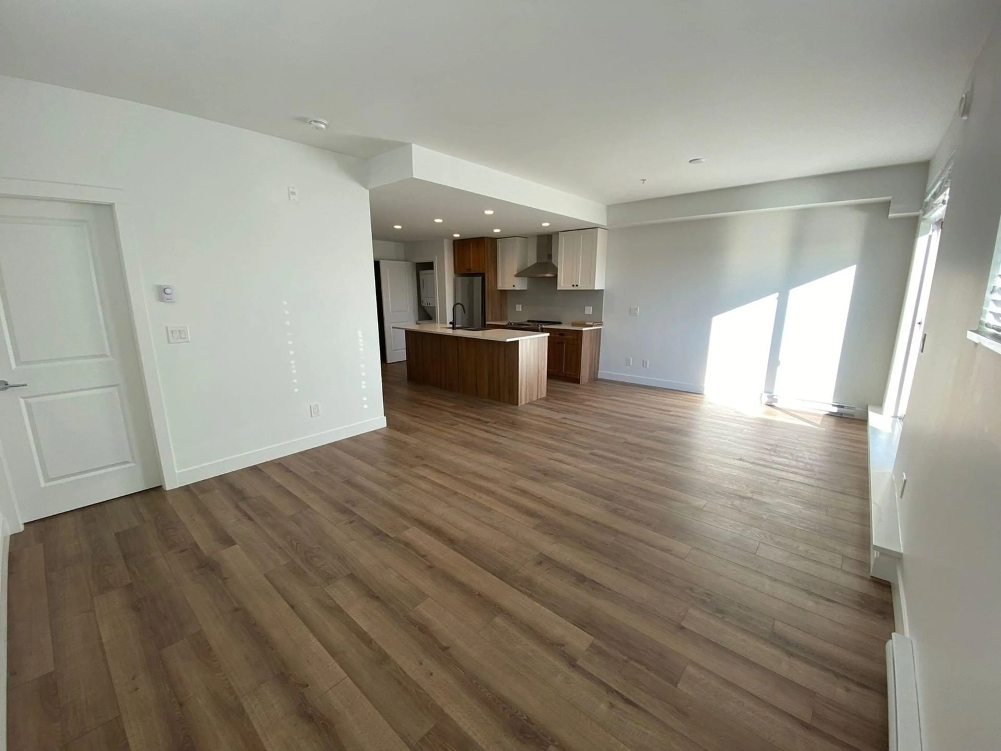B215 20487 65 AVENUE, Langley, British Columbia V2Y3K5
Contact us about this property
Highlights
Estimated ValueThis is the price Wahi expects this property to sell for.
The calculation is powered by our Instant Home Value Estimate, which uses current market and property price trends to estimate your home’s value with a 90% accuracy rate.Not available
Price/Sqft$718/sqft
Est. Mortgage$2,362/mo
Maintenance fees$354/mo
Tax Amount ()-
Days On Market159 days
Description
One of the best and largest layouts among one bedroom units in the complex. Large open concept kitchen with high-end cabinets, stainless steel appliances, granite countertops, and spacious living room with nice balcony.Township Commons is built by Kingdom Properties, a complex conveniently located in the Langley Central area. Amenities include lounge room with kitchen, fitness room, flex room and outdoor children's play area. Walking distance to a multitude of urban conveniences for everyday necessities, as well as Costco, City Hall, Willowbrook, Community Centre, and Muriel Aranson Library. Future skytrain coming! Do not miss out this great opportunity! Open house Sunday Aug 11th 2pm-4pm (id:39198)
Property Details
Interior
Features
Exterior
Parking
Garage spaces 1
Garage type Underground
Other parking spaces 0
Total parking spaces 1
Condo Details
Amenities
Clubhouse, Exercise Centre, Laundry - In Suite
Inclusions

