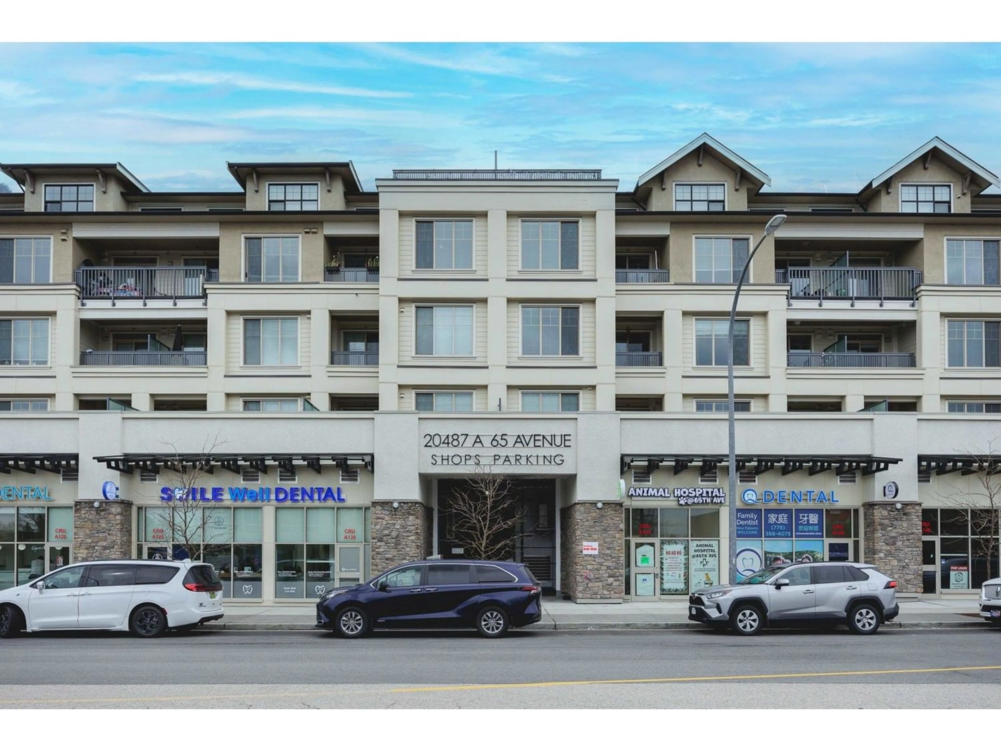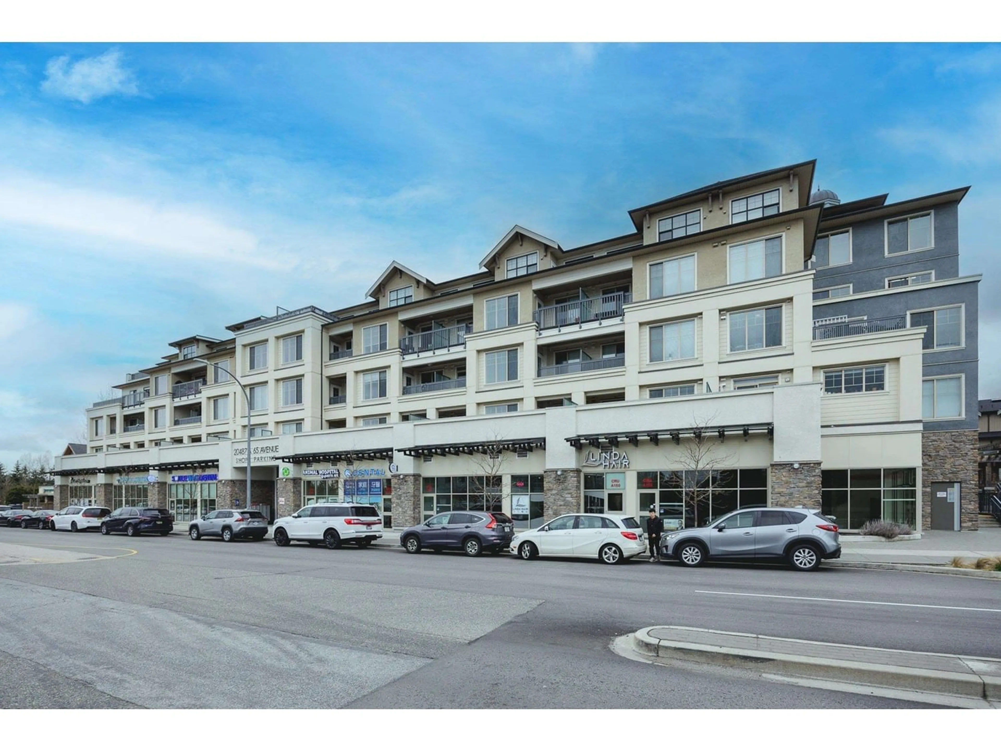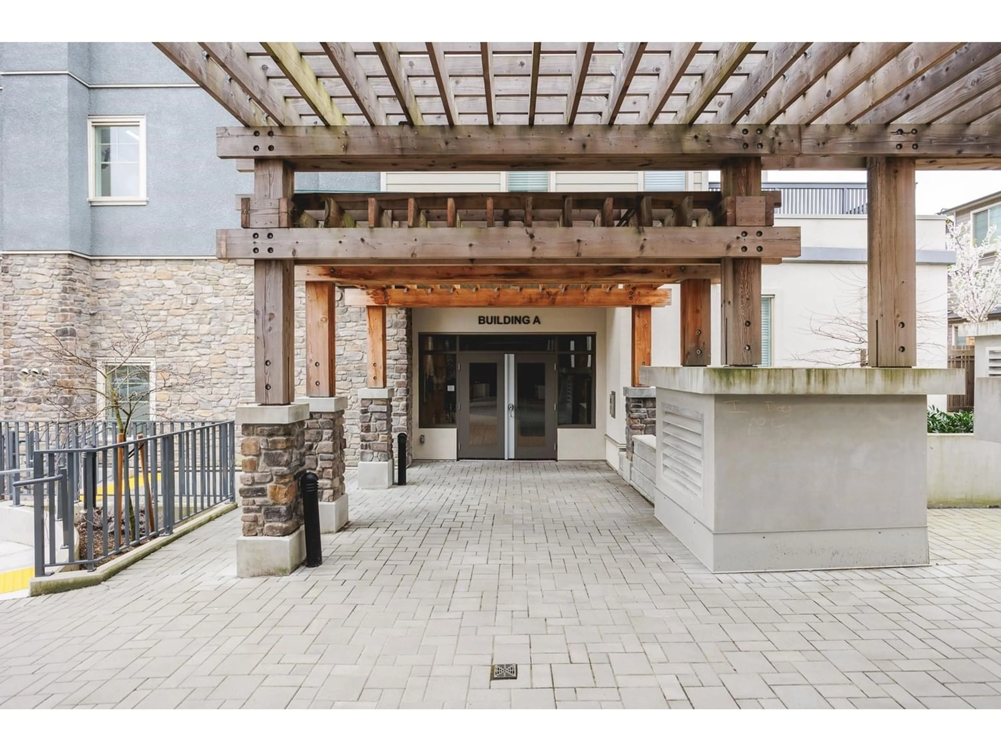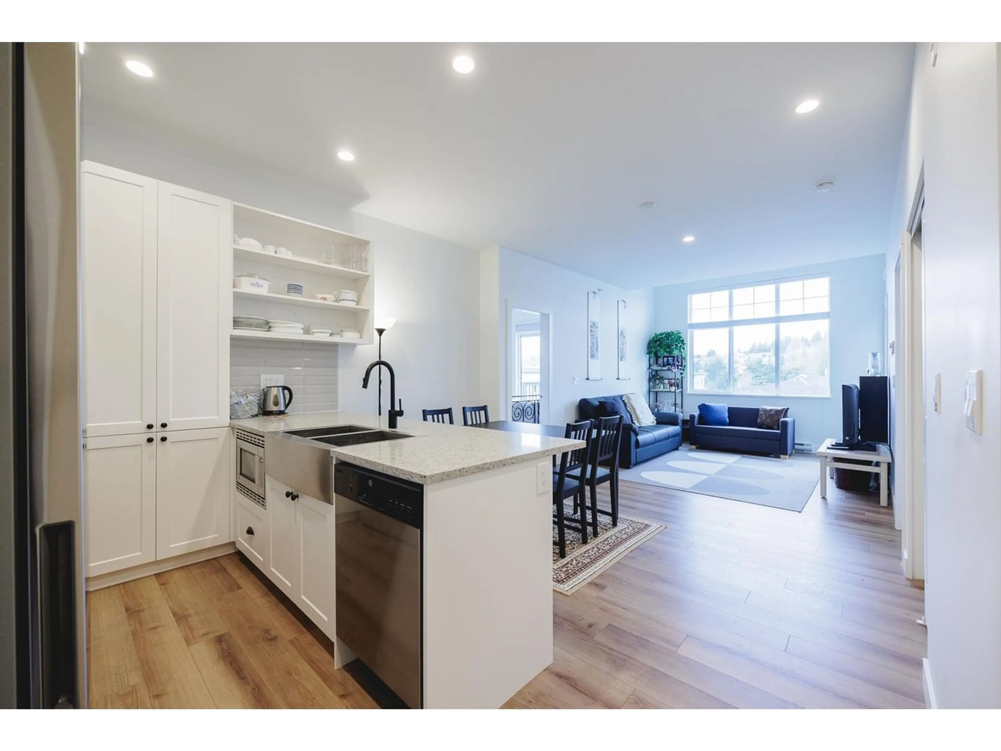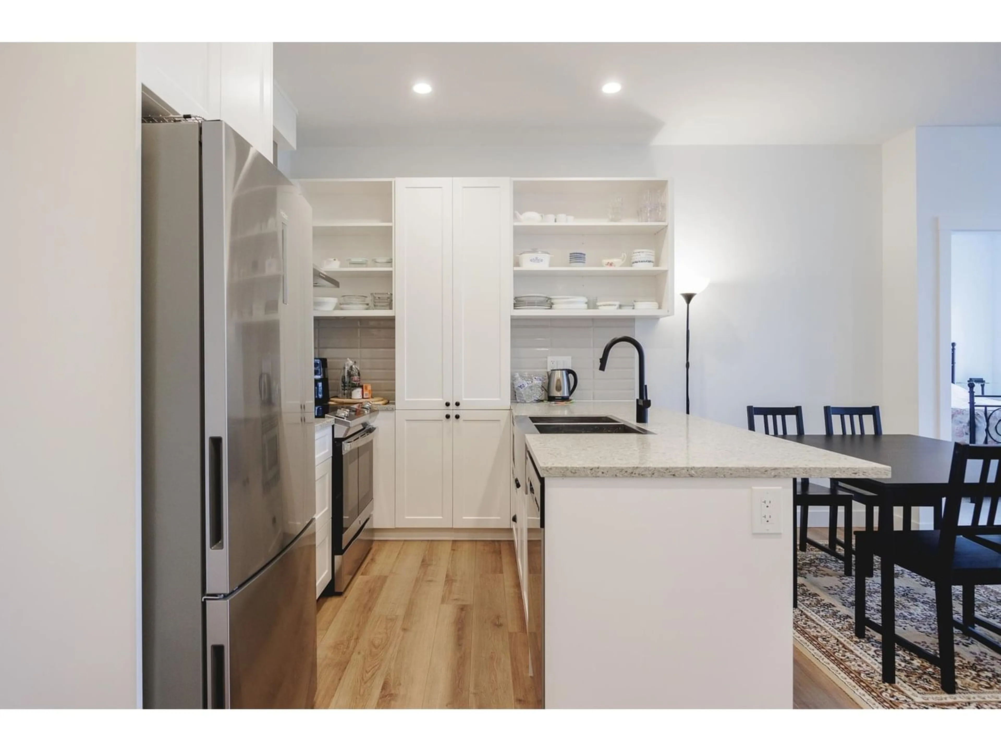A505 20487 65 AVENUE, Langley, British Columbia V2Y3E3
Contact us about this property
Highlights
Estimated ValueThis is the price Wahi expects this property to sell for.
The calculation is powered by our Instant Home Value Estimate, which uses current market and property price trends to estimate your home’s value with a 90% accuracy rate.Not available
Price/Sqft$706/sqft
Est. Mortgage$2,684/mo
Maintenance fees$399/mo
Tax Amount ()-
Days On Market236 days
Description
Welcome to Township Commons this stunning penthouse is a end unit for the ultimate privacy. This north facing home offers a open concept floor plan perfect for entertaining. two good size bedrooms both with en-suites and on opposite sides of the home. This home is complete w/quality finishings, large windows throughout that offer an abundance of natural light all while enjoying a private tree top view. Entertain in the chef inspired kitchen w/quartz counter tops,S/S full size appliances & breakfast bar. This home will not disappoint the pride in ownership shines. 1 parking, 1 storage locker. Walk score on this property is amazing close to shopping/rec./schools you name it! Amenities: club house,exercise centre. Walk score is a "10" Costco/Walmart/Library/Willowbrook Mall/T&T/London Drugs. (id:39198)
Property Details
Interior
Features
Exterior
Features
Parking
Garage spaces 1
Garage type -
Other parking spaces 0
Total parking spaces 1
Condo Details
Amenities
Clubhouse, Exercise Centre, Laundry - In Suite, Storage - Locker
Inclusions

