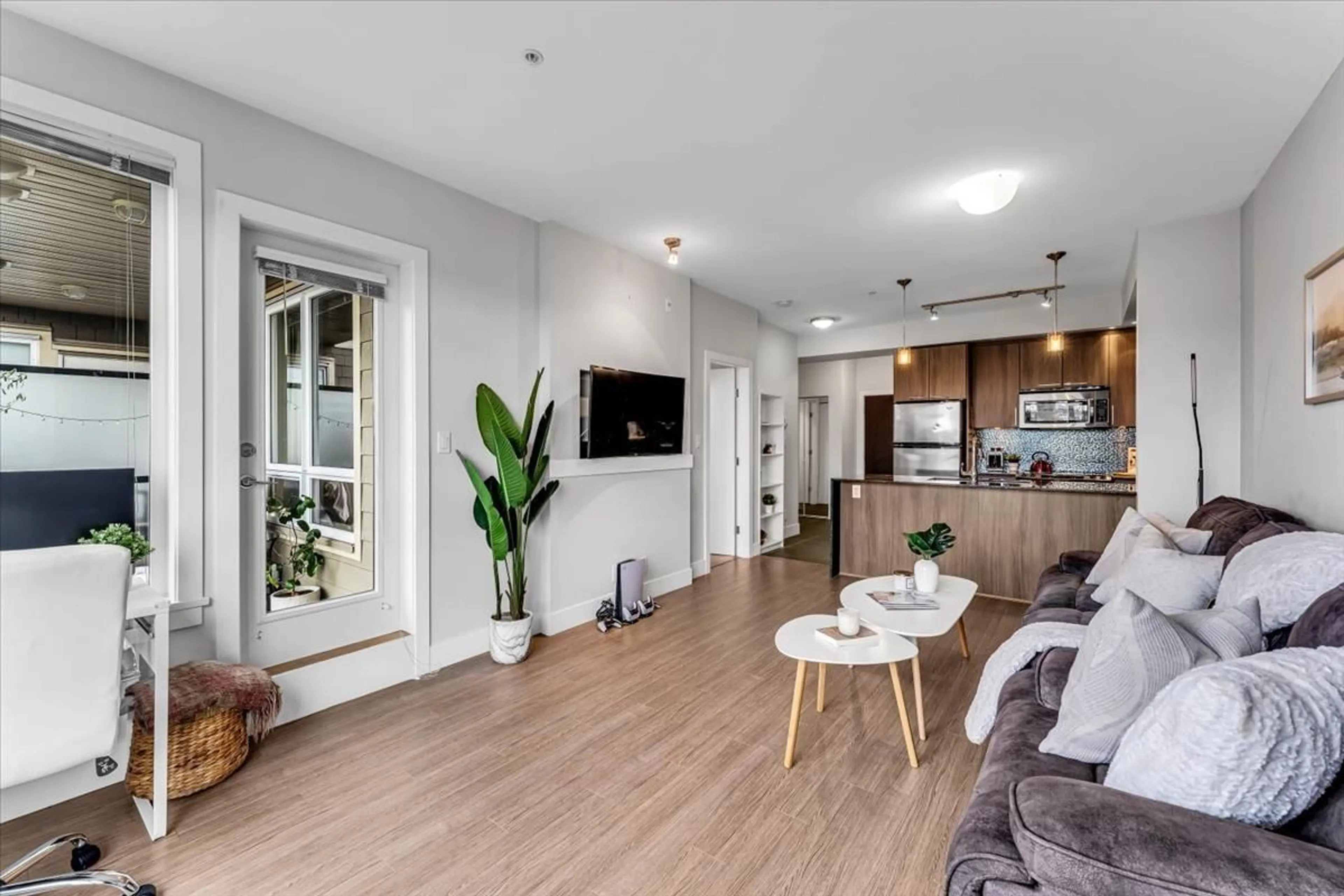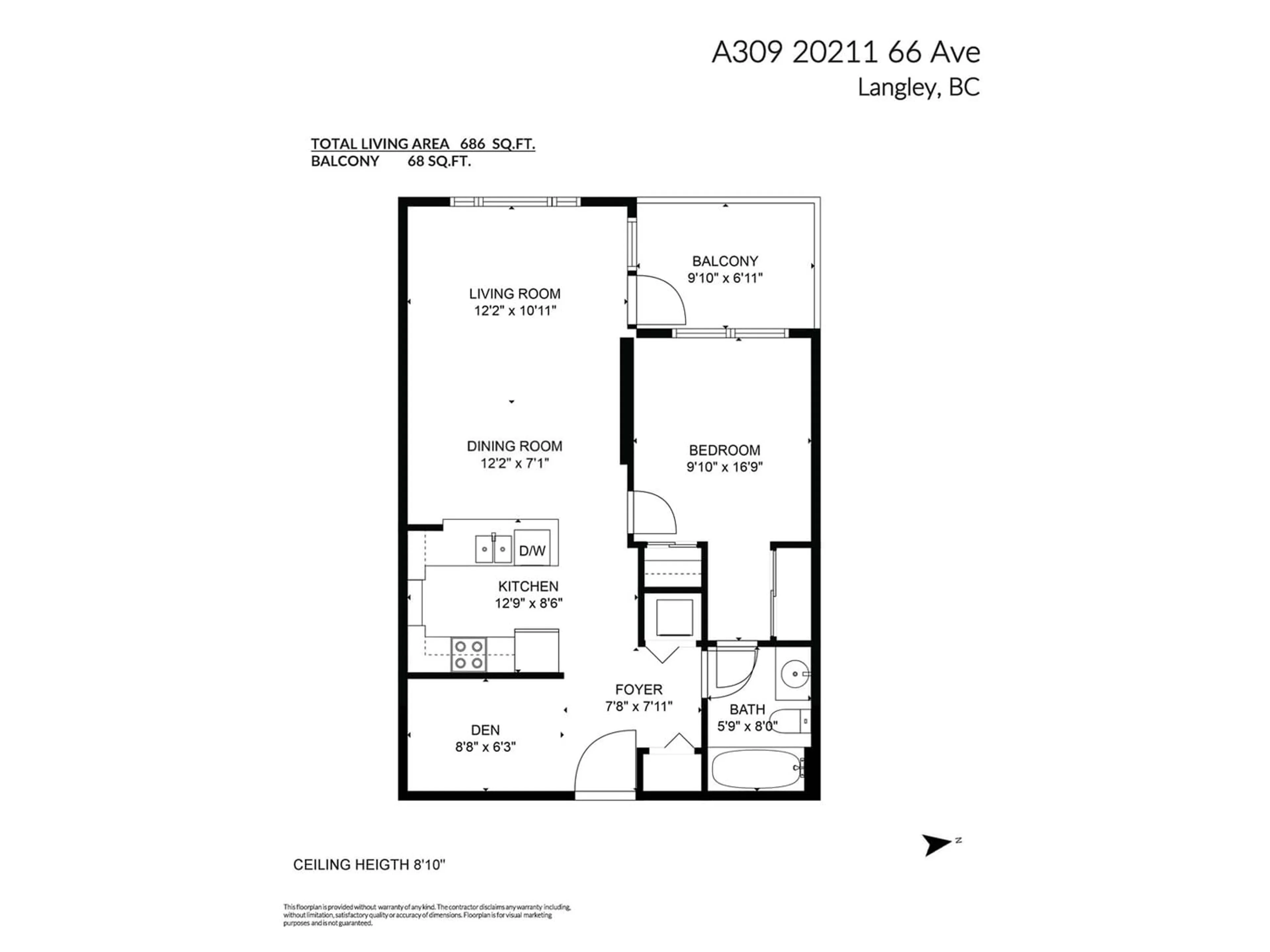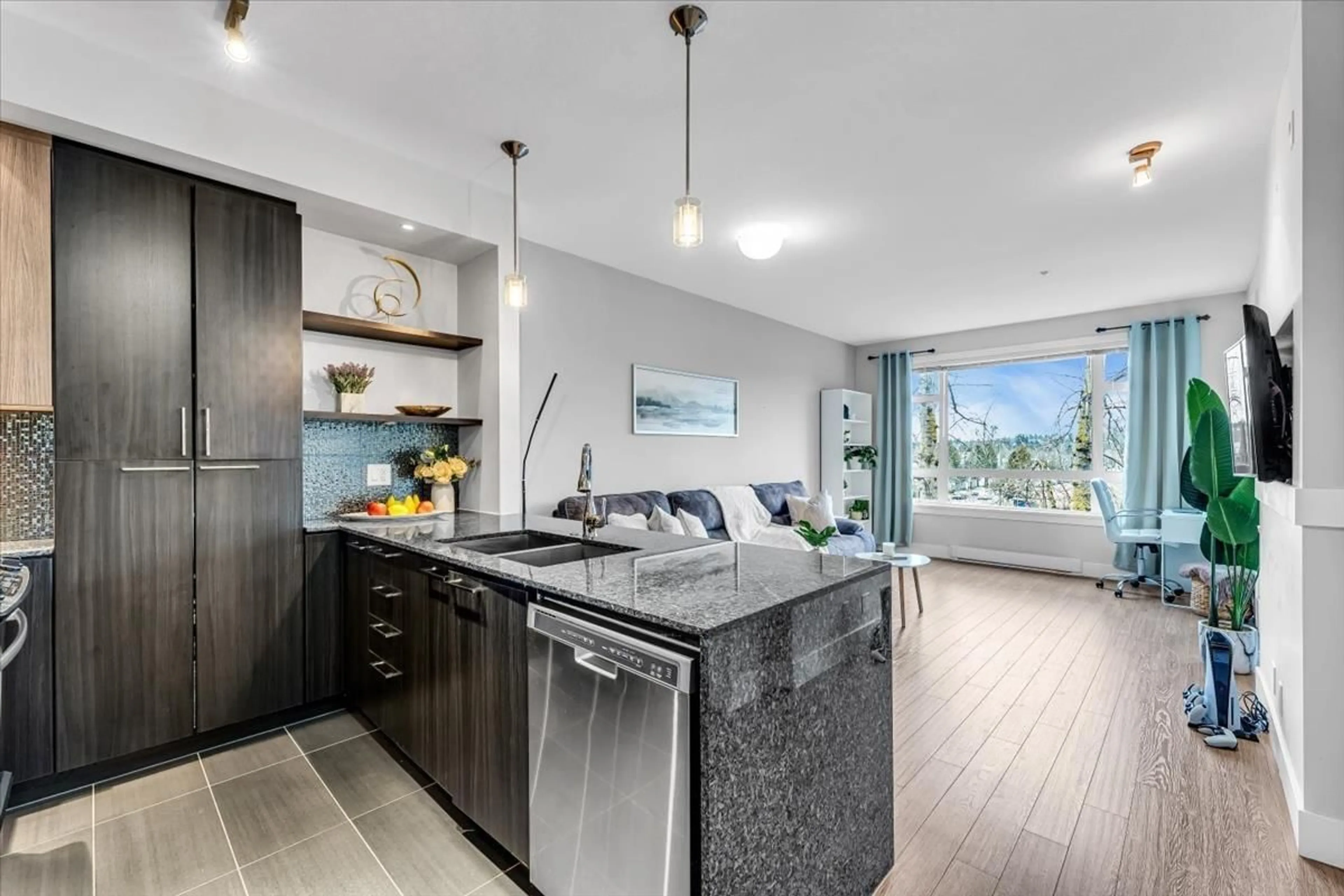A309 20211 66 AVENUE, Langley, British Columbia V2Y0L4
Contact us about this property
Highlights
Estimated ValueThis is the price Wahi expects this property to sell for.
The calculation is powered by our Instant Home Value Estimate, which uses current market and property price trends to estimate your home’s value with a 90% accuracy rate.Not available
Price/Sqft$728/sqft
Est. Mortgage$2,147/mo
Maintenance fees$286/mo
Tax Amount ()-
Days On Market243 days
Description
Welcome to Elements in the highly desirable Willoughby area! Rarely available bright and spacious 1 bedroom and den home offers a functional layout with almost 700sf of living space, open concept kitchen with sleek two tone cabinetry, granite countertop and stainless-steel appliances. Large covered balcony perfect for entertaining and BBQ. Elements offers incredible amenities including gym, party room, entertainment lounge, theater room, kids playroom, guest suite & on-site daycare. Central location across from major shopping centers and near future Skytrain station. This home comes with 1 parking and storage locker. Pet and rental friendly. This one is a must see! (id:39198)
Property Details
Interior
Features
Exterior
Features
Condo Details
Amenities
Clubhouse, Daycare, Exercise Centre, Guest Suite, Laundry - In Suite, Storage - Locker
Inclusions



