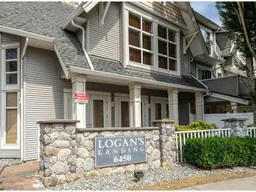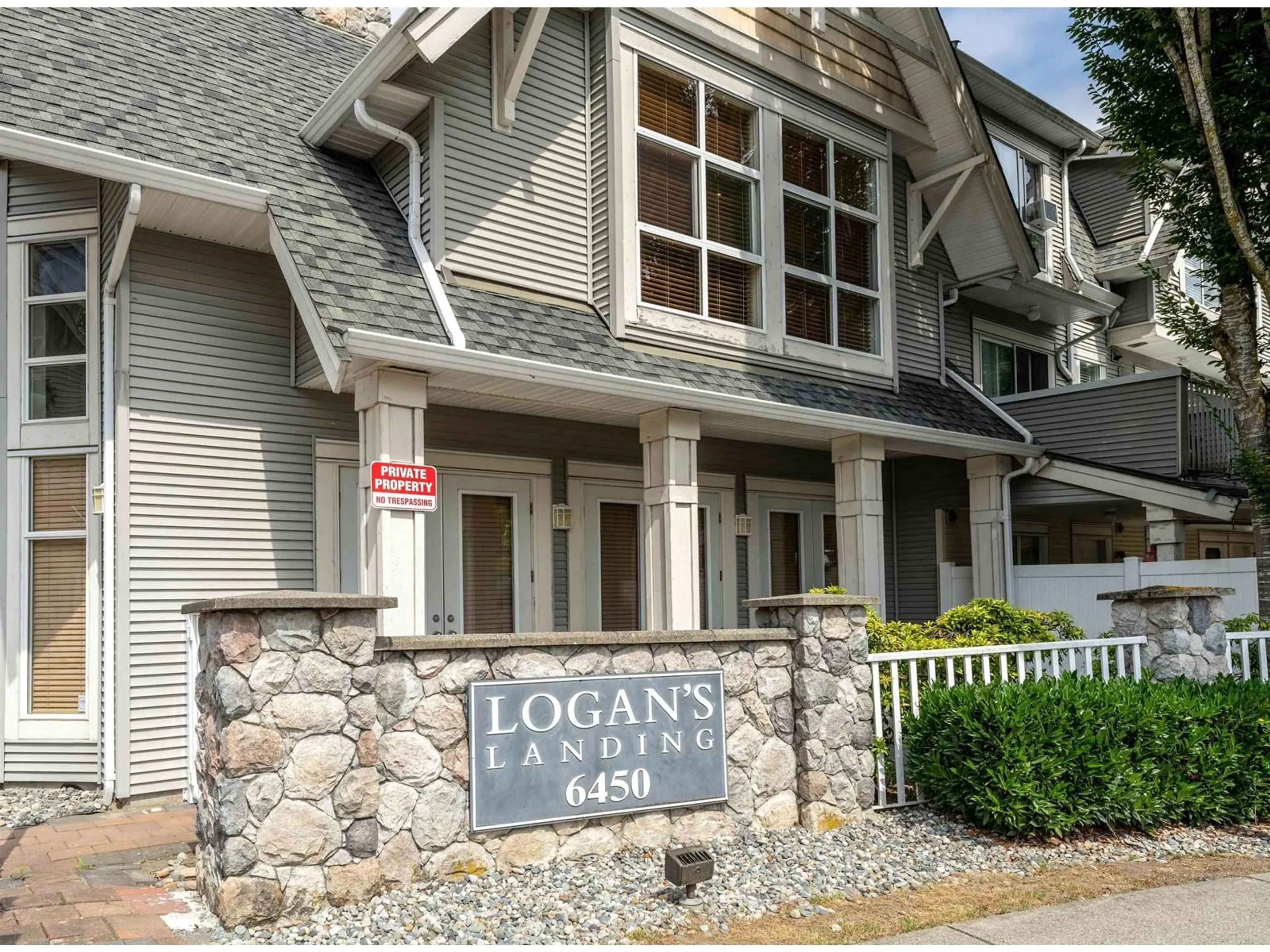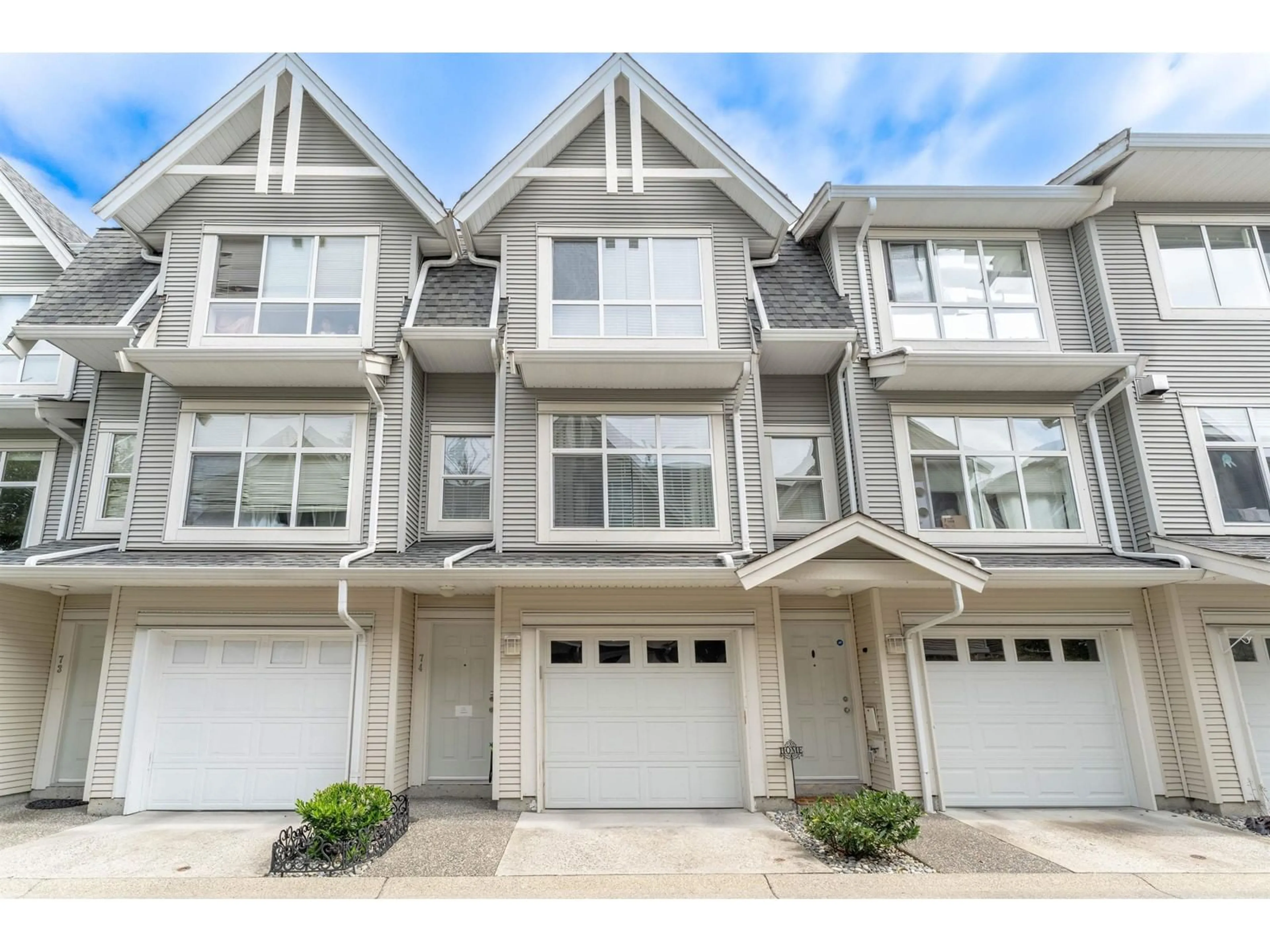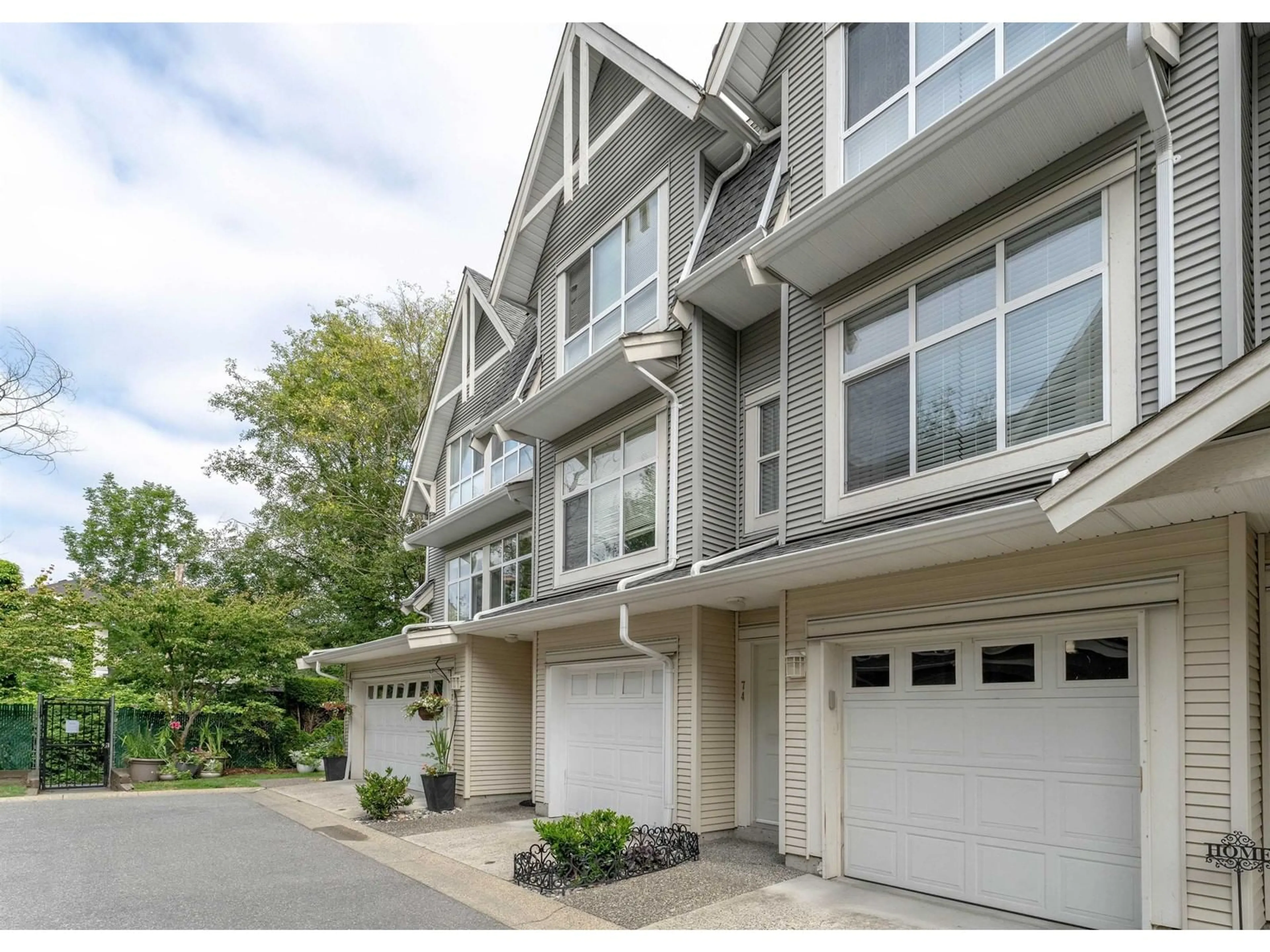74 6450 199 STREET, Langley, British Columbia V2Y2X1
Contact us about this property
Highlights
Estimated ValueThis is the price Wahi expects this property to sell for.
The calculation is powered by our Instant Home Value Estimate, which uses current market and property price trends to estimate your home’s value with a 90% accuracy rate.Not available
Price/Sqft$733/sqft
Est. Mortgage$3,779/mo
Maintenance fees$331/mo
Tax Amount ()-
Days On Market107 days
Description
Stunning Contemporary Townhome. This home offers two spacious bedrooms, ensuring ample space for family or guests alike. Step into luxury with the master suite, complete with dual sinks, a glass walk-in shower, and contemporary elegance. The heart of this home is the dining area, adjacent to a sleek kitchen with high-end stainless steel appliances, and open concept living area with fireplace. This residence is situated in the vibrant community of Willowbrook, known for its walkability to local amenities such as shopping, restaurants. Walking distance to the New skytrain coming soon. The area next door boasts a beautiful park with tennis courts, along with a highly regarded elementary school, making it an ideal place for families and outdoor enthusiasts. Whether you're looking to invest in your future or find the perfect place to call home, this townhome offers an unparalleled living experience in a dynamic neighborhood. (id:39198)
Property Details
Interior
Features
Exterior
Features
Parking
Garage spaces 2
Garage type Garage
Other parking spaces 0
Total parking spaces 2
Condo Details
Amenities
Clubhouse, Exercise Centre, Laundry - In Suite
Inclusions
Property History
 23
23


