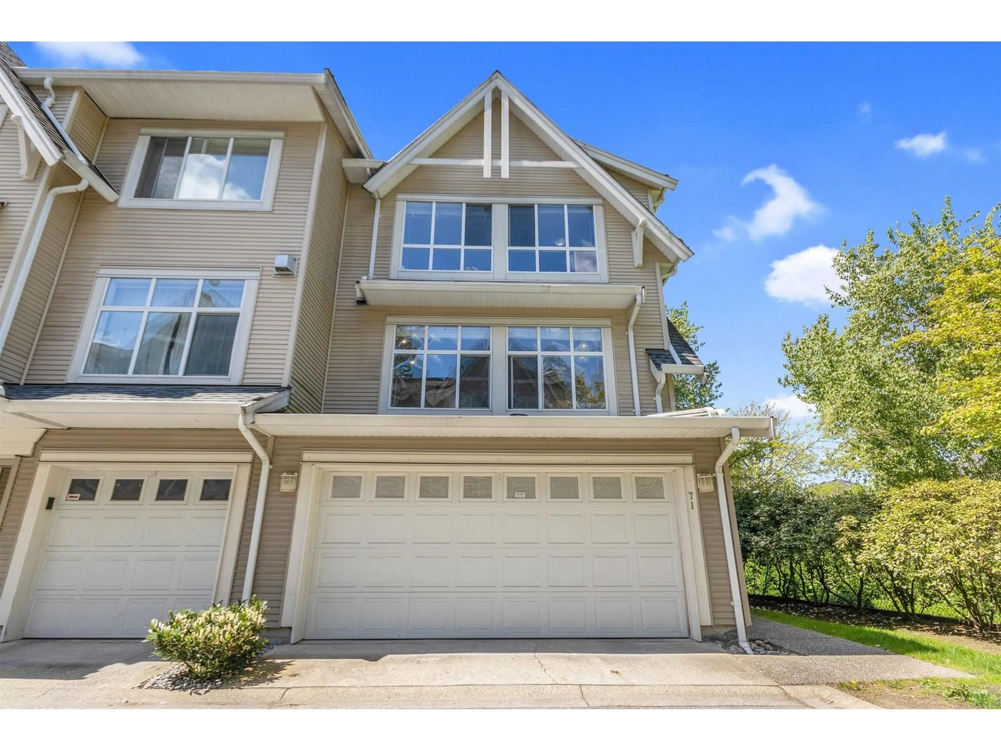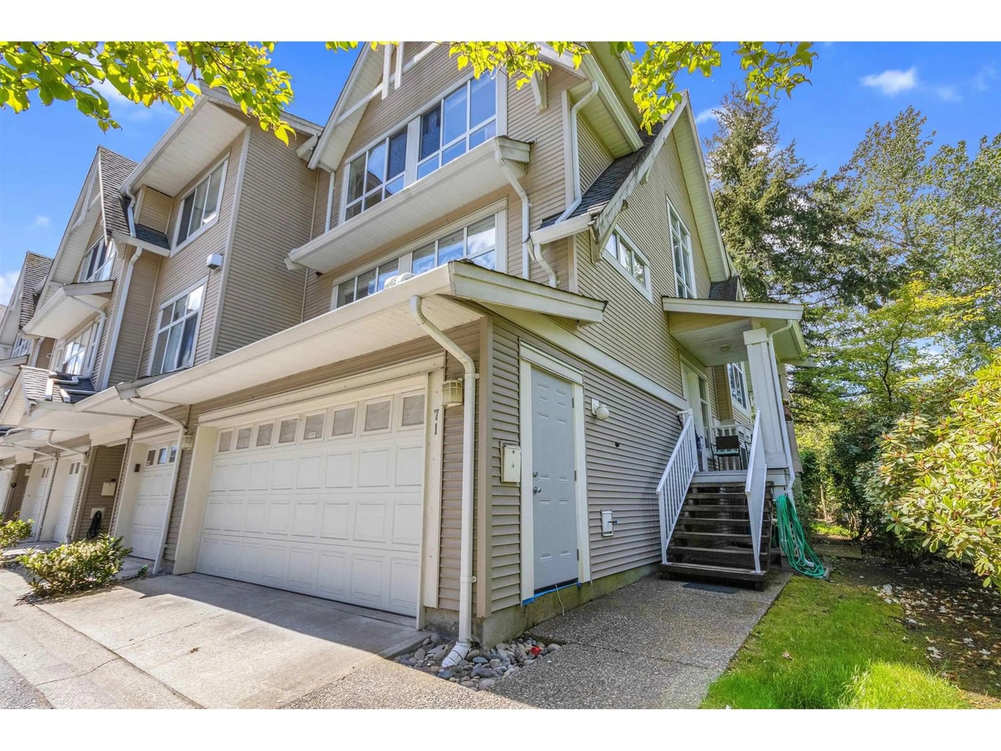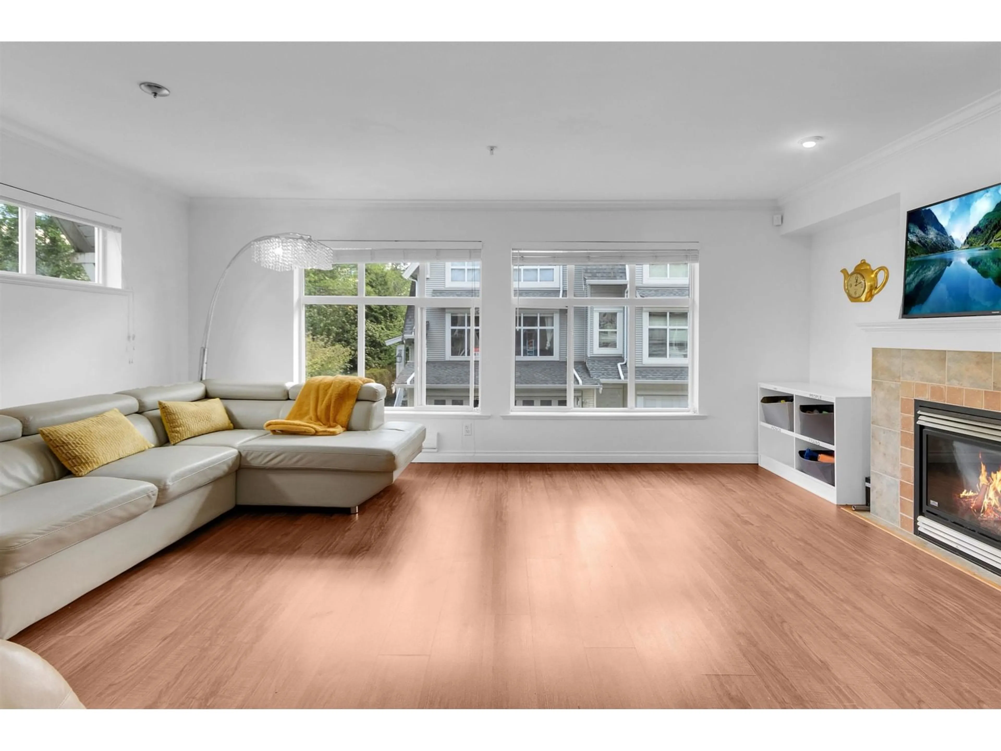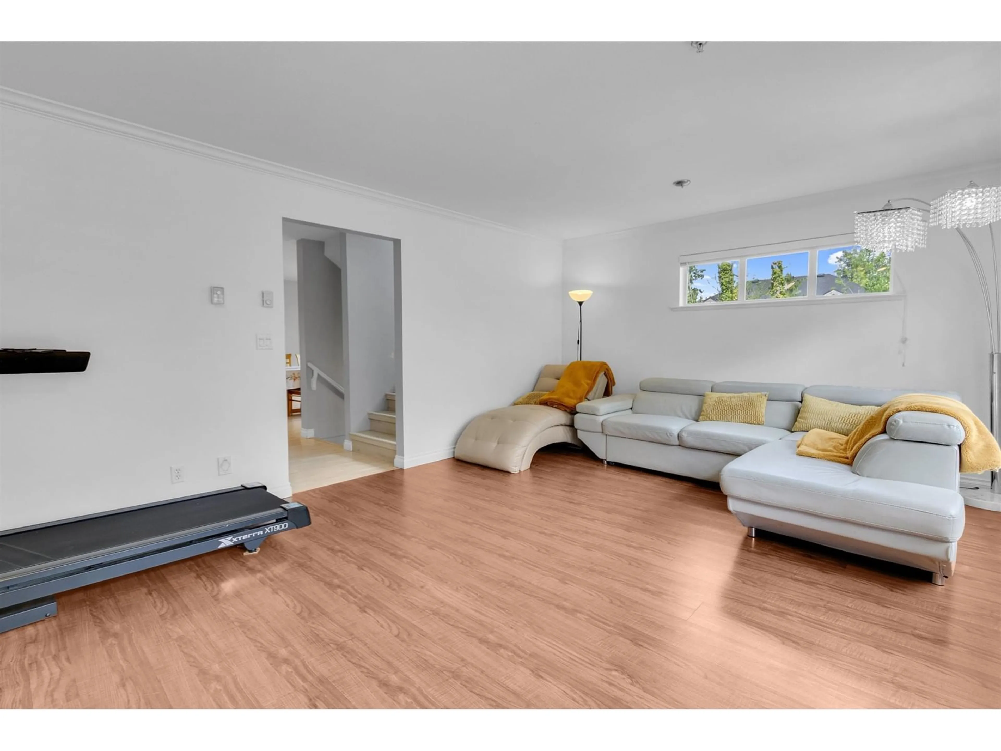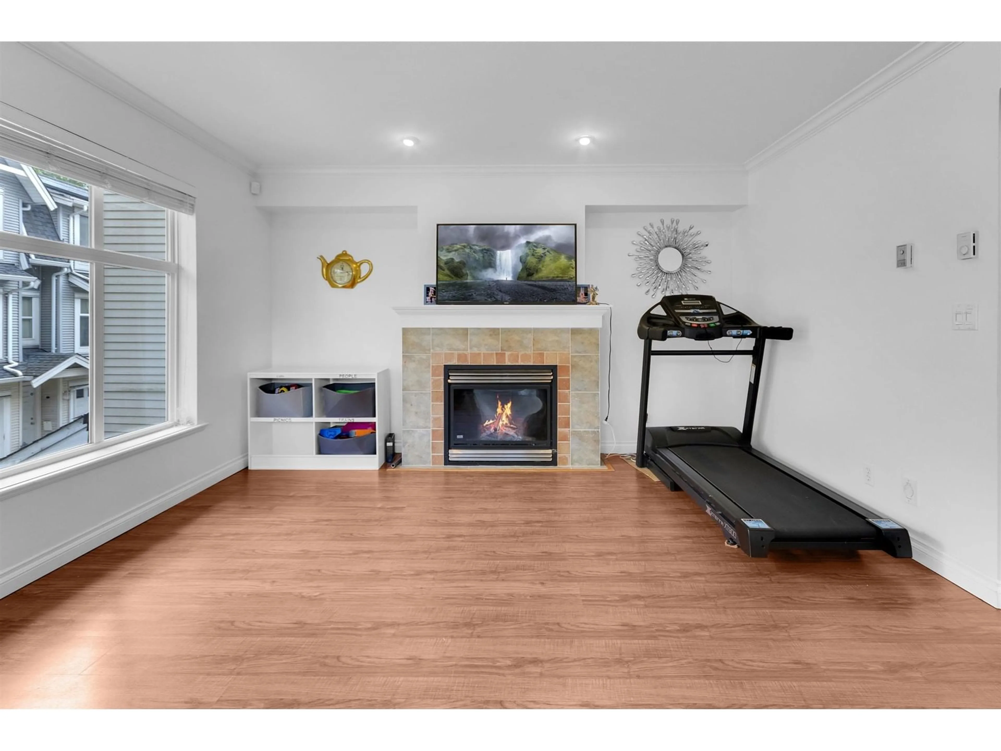71 6450 199 STREET, Langley, British Columbia V2Y2X1
Contact us about this property
Highlights
Estimated ValueThis is the price Wahi expects this property to sell for.
The calculation is powered by our Instant Home Value Estimate, which uses current market and property price trends to estimate your home’s value with a 90% accuracy rate.Not available
Price/Sqft$541/sqft
Est. Mortgage$4,161/mo
Maintenance fees$484/mo
Tax Amount ()-
Days On Market209 days
Description
STUNNING & QUIET END UNIT FACING GREENSPACE! This gorgeous townhouse has 1,789 sqft with 3 bedrooms & Rec room (could be 4th bedroom), 4 baths, and a double side-by-side garage! Enjoy your private & fenced yard off the kitchen w/ afternoon sun & greenbelt view. Large windows w/ lots of natural light, laminate floors, cozy gas fireplace, crown moldings, kitchen island and more! The luxurious Master Suite has a vaulted ceiling, walk-in closet, a spacious ensuite bath & a private balcony w/ the greenbelt view. The huge rec room downstairs has a full bath & would make a great 4th bedroom w/ a bonus separate patio access! Walk to everything including express transit to skytrain, shopping, restaurants, elementary school, and more! Bonus: Clubhouse w/ Gym & Party Room. Open house CANCELLED (id:39198)
Property Details
Interior
Features
Exterior
Features
Parking
Garage spaces 2
Garage type Garage
Other parking spaces 0
Total parking spaces 2
Condo Details
Amenities
Clubhouse, Exercise Centre, Laundry - In Suite, Recreation Centre
Inclusions

