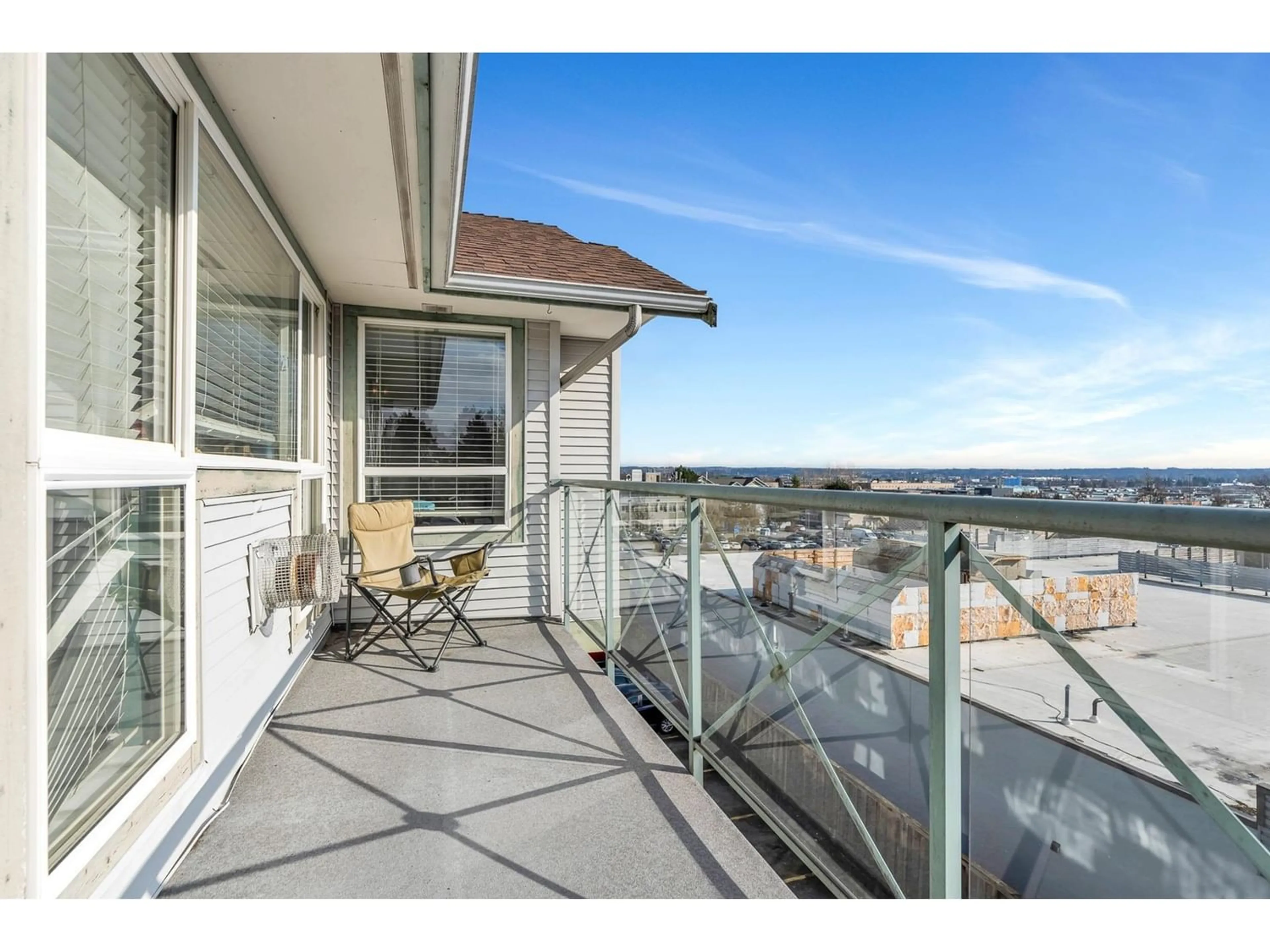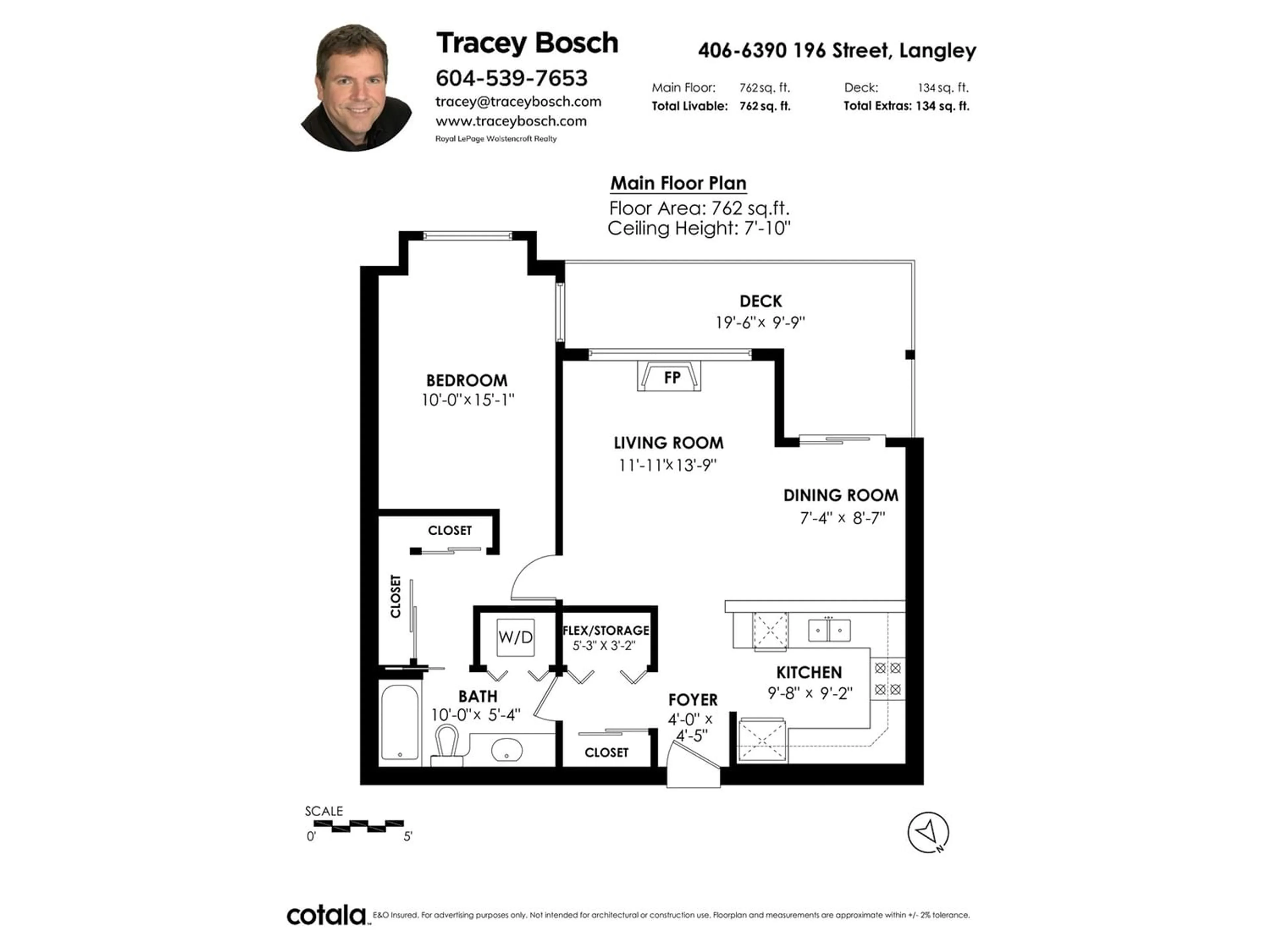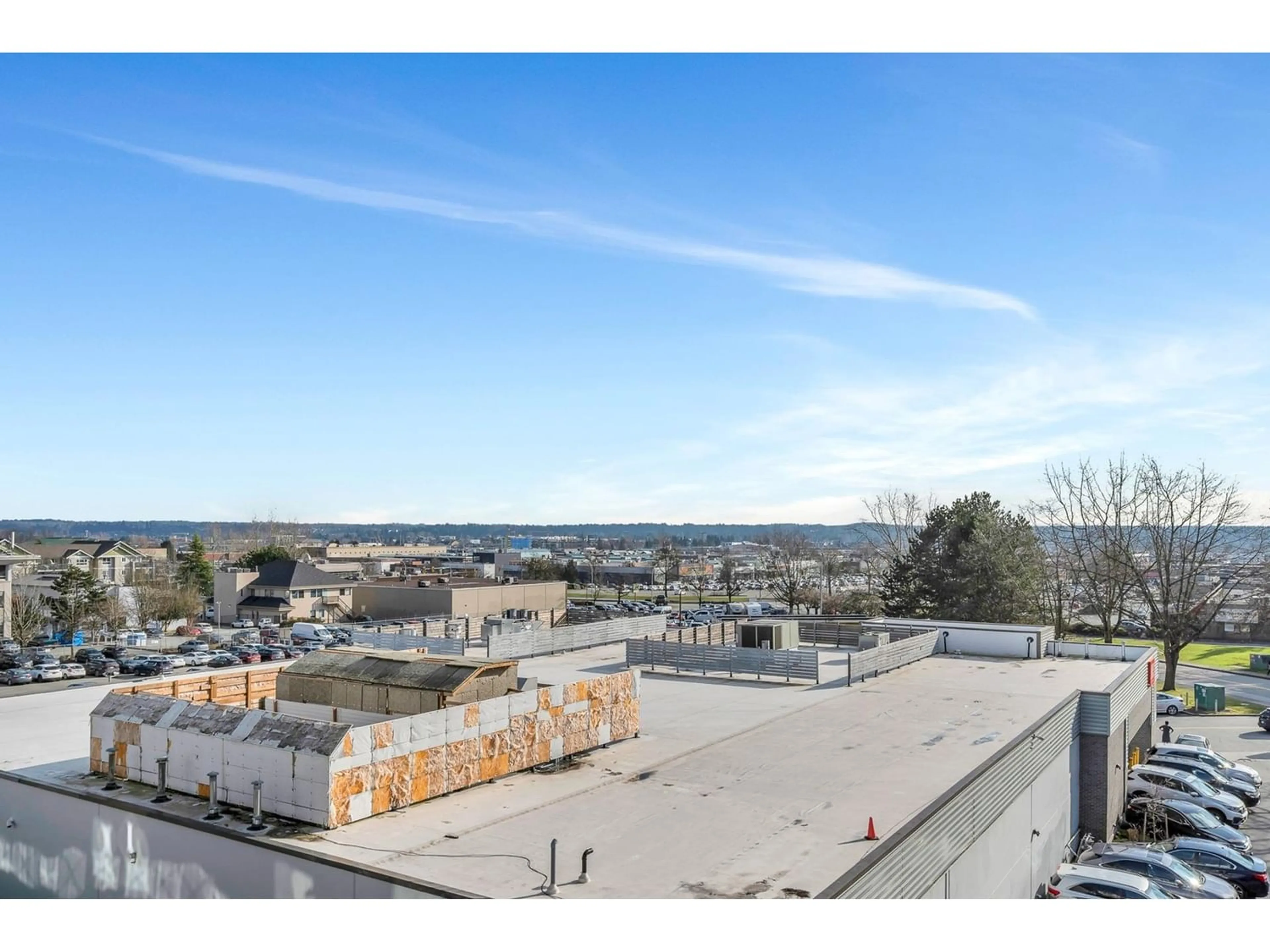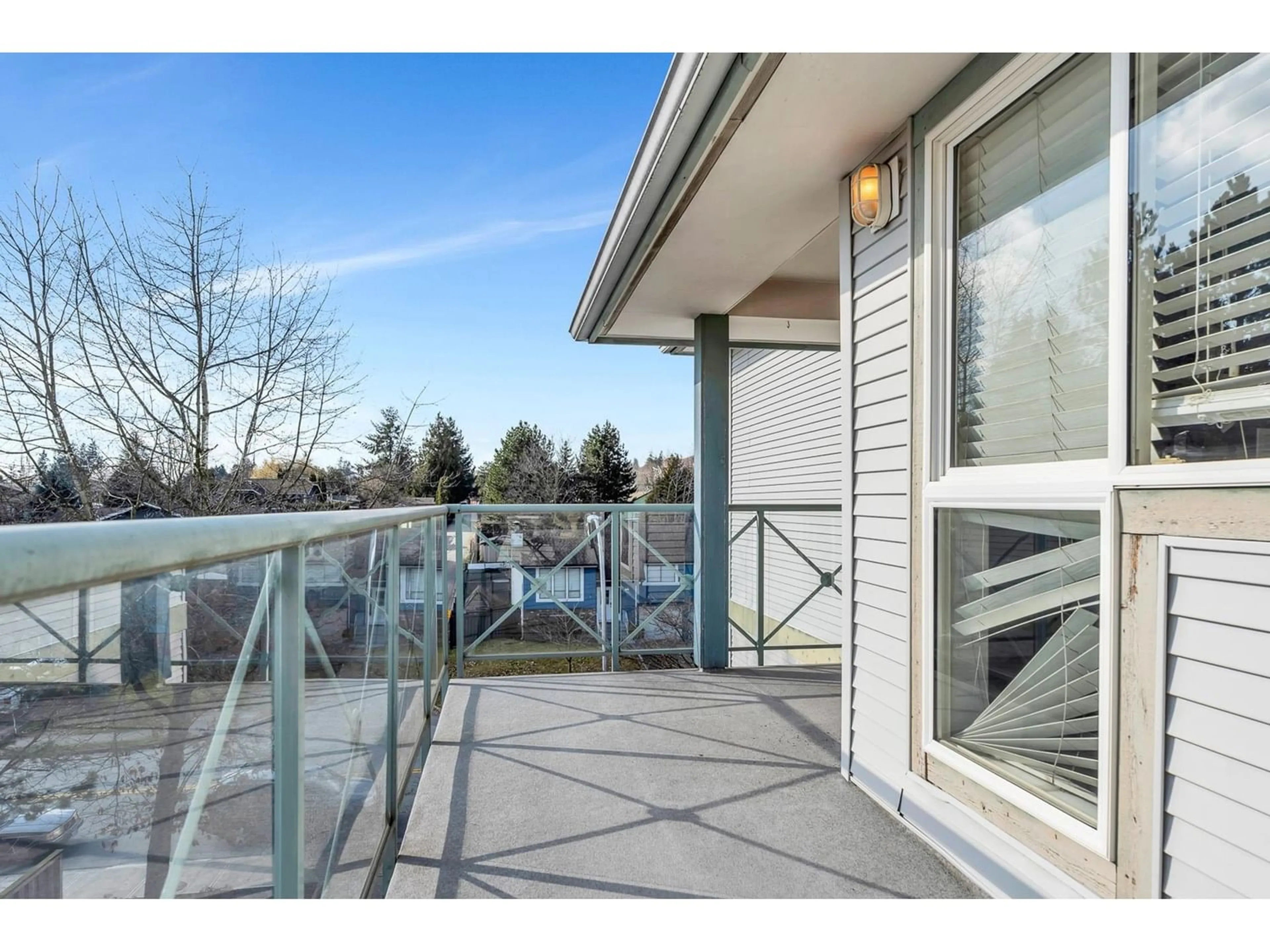406 6390 196 STREET, Langley, British Columbia V2Y1J2
Contact us about this property
Highlights
Estimated ValueThis is the price Wahi expects this property to sell for.
The calculation is powered by our Instant Home Value Estimate, which uses current market and property price trends to estimate your home’s value with a 90% accuracy rate.Not available
Price/Sqft$577/sqft
Est. Mortgage$1,889/mo
Maintenance fees$363/mo
Tax Amount ()-
Days On Market301 days
Description
FANTASTIC VALUE! PENTHOUSE - TOP FLOOR SOUTH WEST CORNER at Willow Gate in the heart of Willoughby. Incredible panoramic Mount Baker & City lights view from all rooms & huge partly covered wrap around balcony perfect for sun rise coffee & sunset dining! Bright & spacious 762 sqft open plan one bedroom unit boasts large kitchen with breakfast bar counter open to dining rm & living rm w/cozy gas heatilator fireplace. Enjoy the convenience of a large walkthrough closet leading to semi-ensuite bathroom, insuite washer/dryer & insuite storage room/flex space (could be office nook). One covered parking space. Loads of parking close by. Two pets welcome, no size restriction. Rentals allowed. Perfectly located steps to EVERYTHING - Willowbrook Shopping Centre, restaurants, transit & upcoming skytrain. A must see! (id:39198)
Property Details
Exterior
Features
Parking
Garage spaces 1
Garage type -
Other parking spaces 0
Total parking spaces 1
Condo Details
Amenities
Laundry - In Suite
Inclusions




