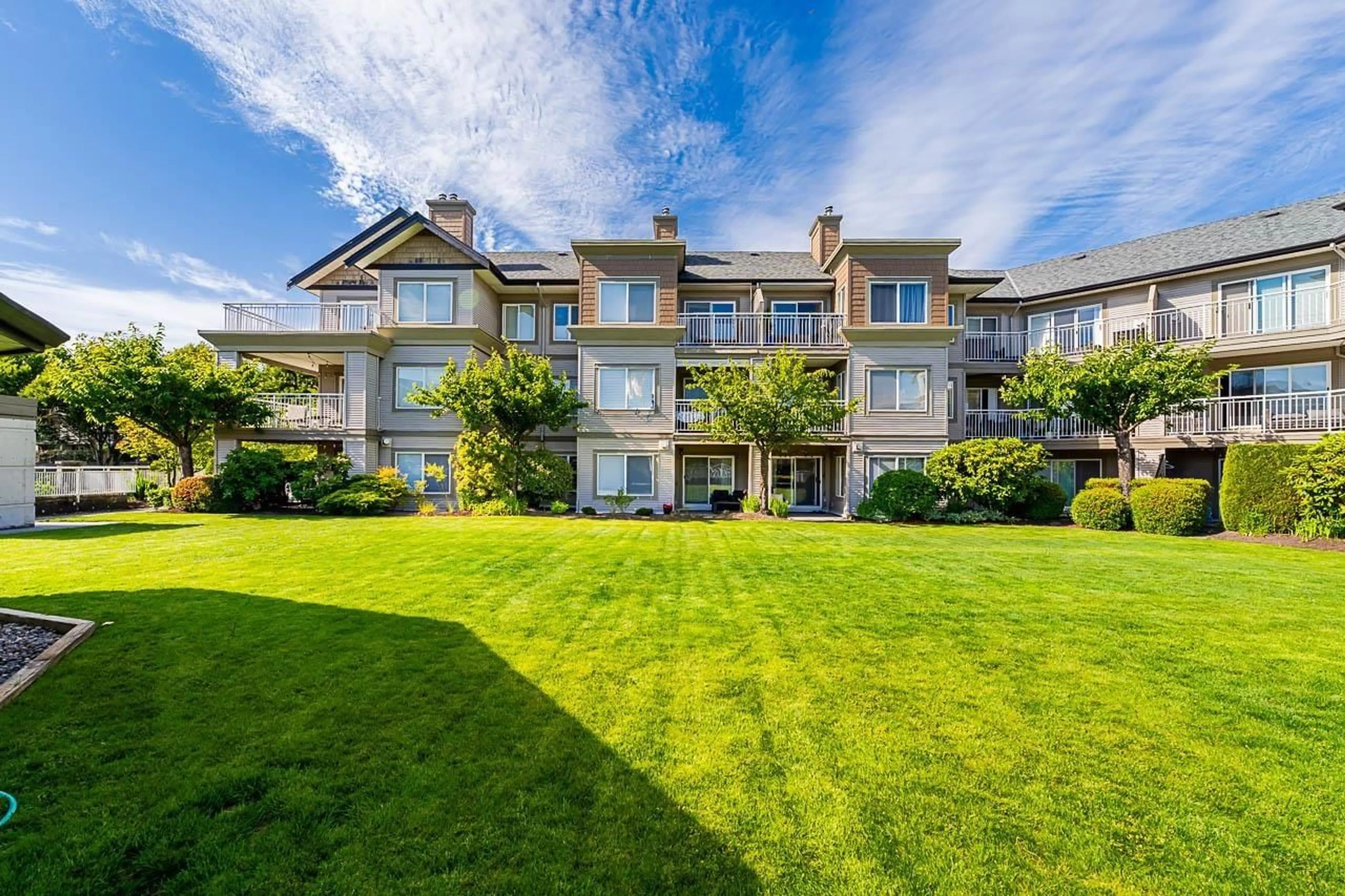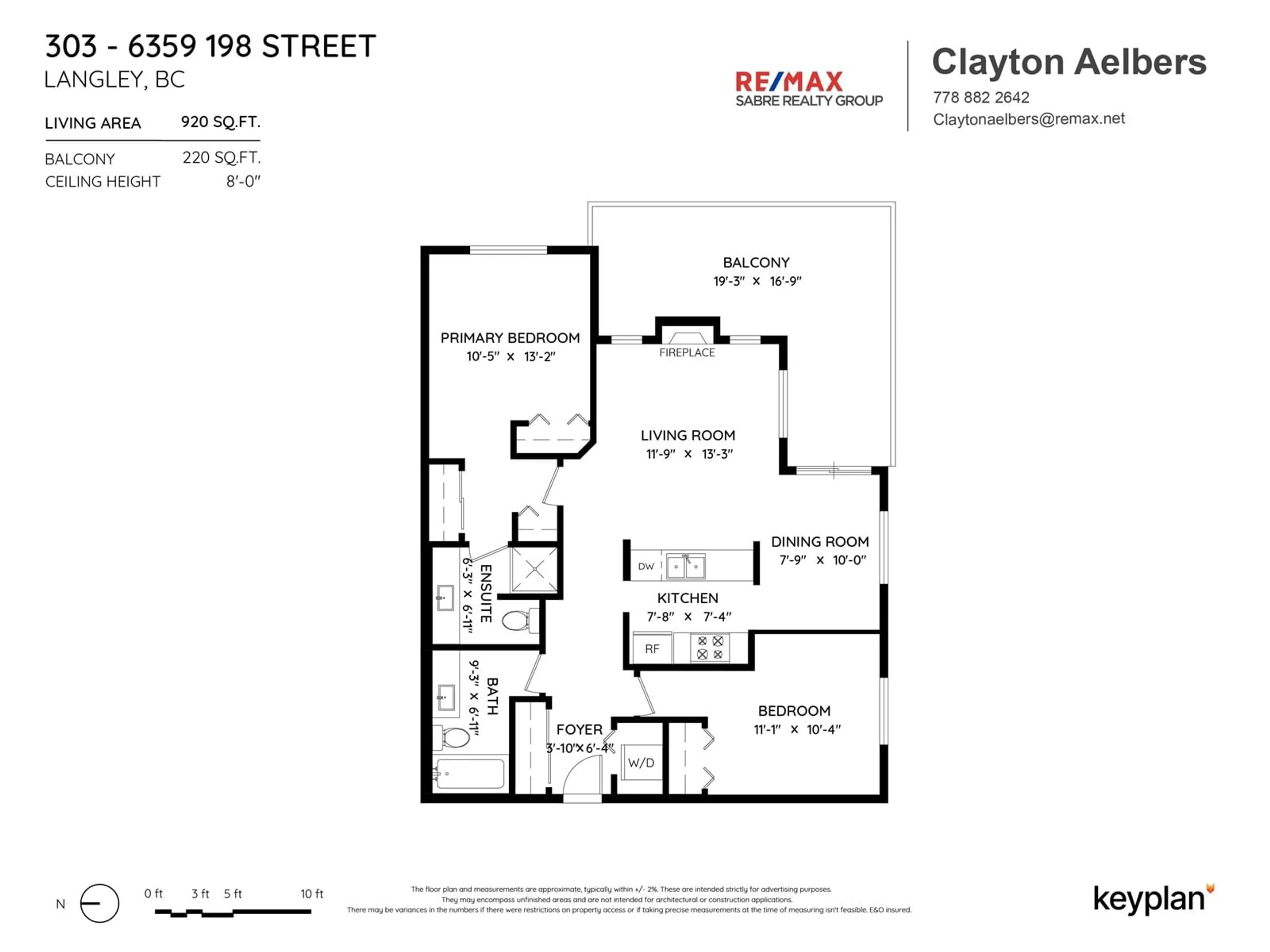303 6359 198 STREET, Langley, British Columbia V2Y2E3
Contact us about this property
Highlights
Estimated ValueThis is the price Wahi expects this property to sell for.
The calculation is powered by our Instant Home Value Estimate, which uses current market and property price trends to estimate your home’s value with a 90% accuracy rate.Not available
Price/Sqft$542/sqft
Est. Mortgage$2,143/mo
Maintenance fees$549/mo
Tax Amount ()-
Days On Market18 days
Description
Nestled in the heart of Willoughby Heights, this alluring 2-bedroom, 2-bathroom corner unit condo radiates brightness and space. Its thoughtful layout ensures maximum privacy with separated bedrooms. Savor the luxury of a large, private balcony and the cozy ambiance of a gas fireplace on cool evenings, with gas and hot water included in the strata fee. Enjoy the ultimate convenience of being steps away from groceries, Willowbrook Mall, exquisite restaurants, and seamless transit options. This unit also features two underground parking stalls, a storage locker, and welcomes two small domestic pets, making it the epitome of luxurious living. (id:39198)
Property Details
Exterior
Features
Parking
Garage spaces 2
Garage type Underground
Other parking spaces 0
Total parking spaces 2
Condo Details
Amenities
Clubhouse, Laundry - In Suite, Storage - Locker
Inclusions
Property History
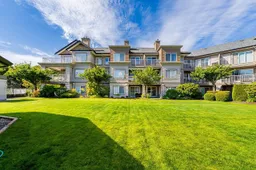 23
23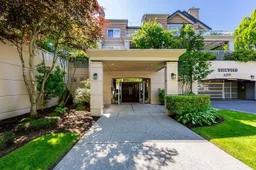 23
23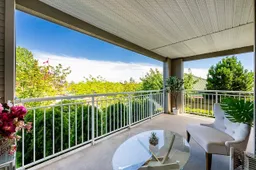 23
23
