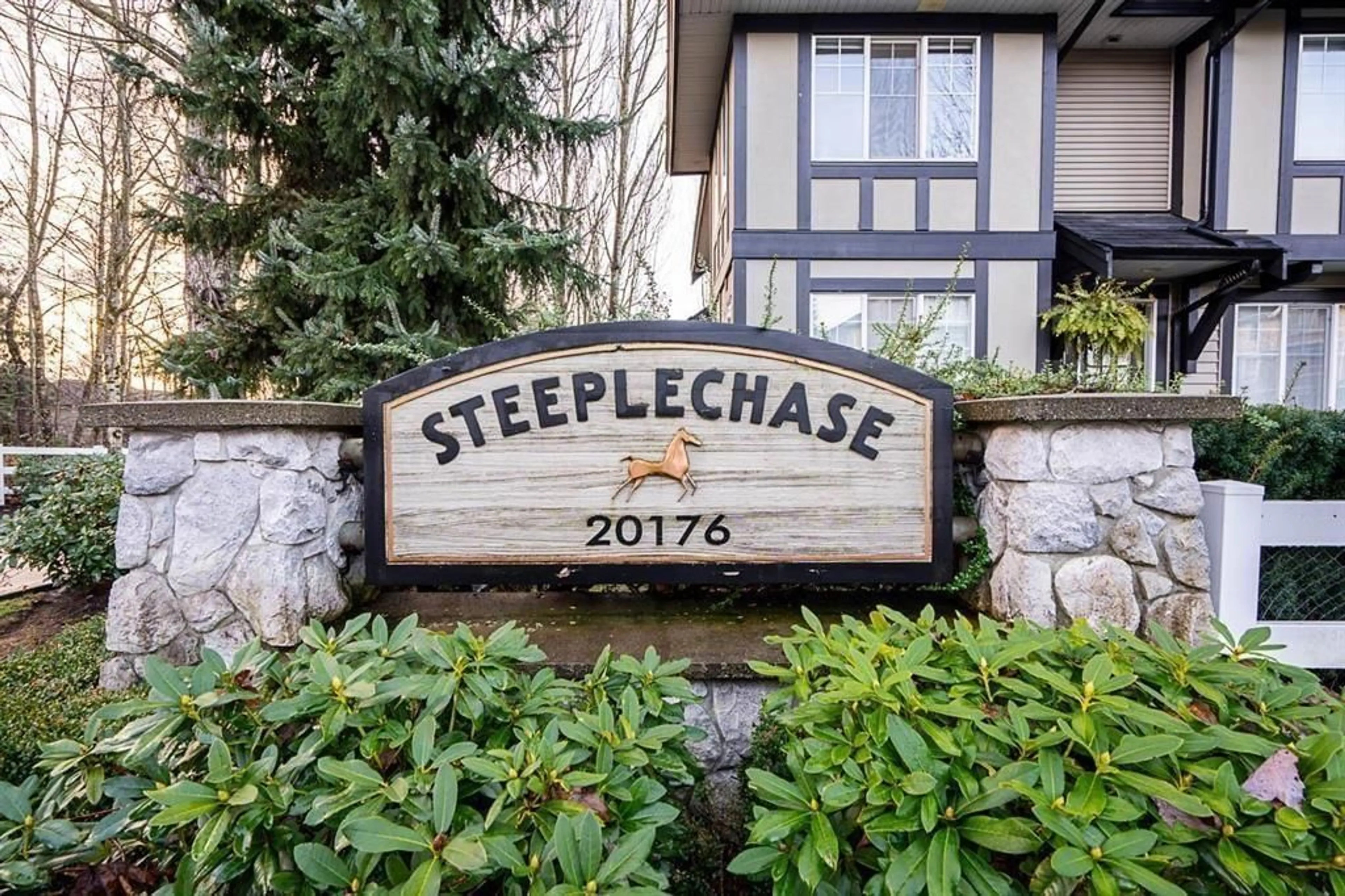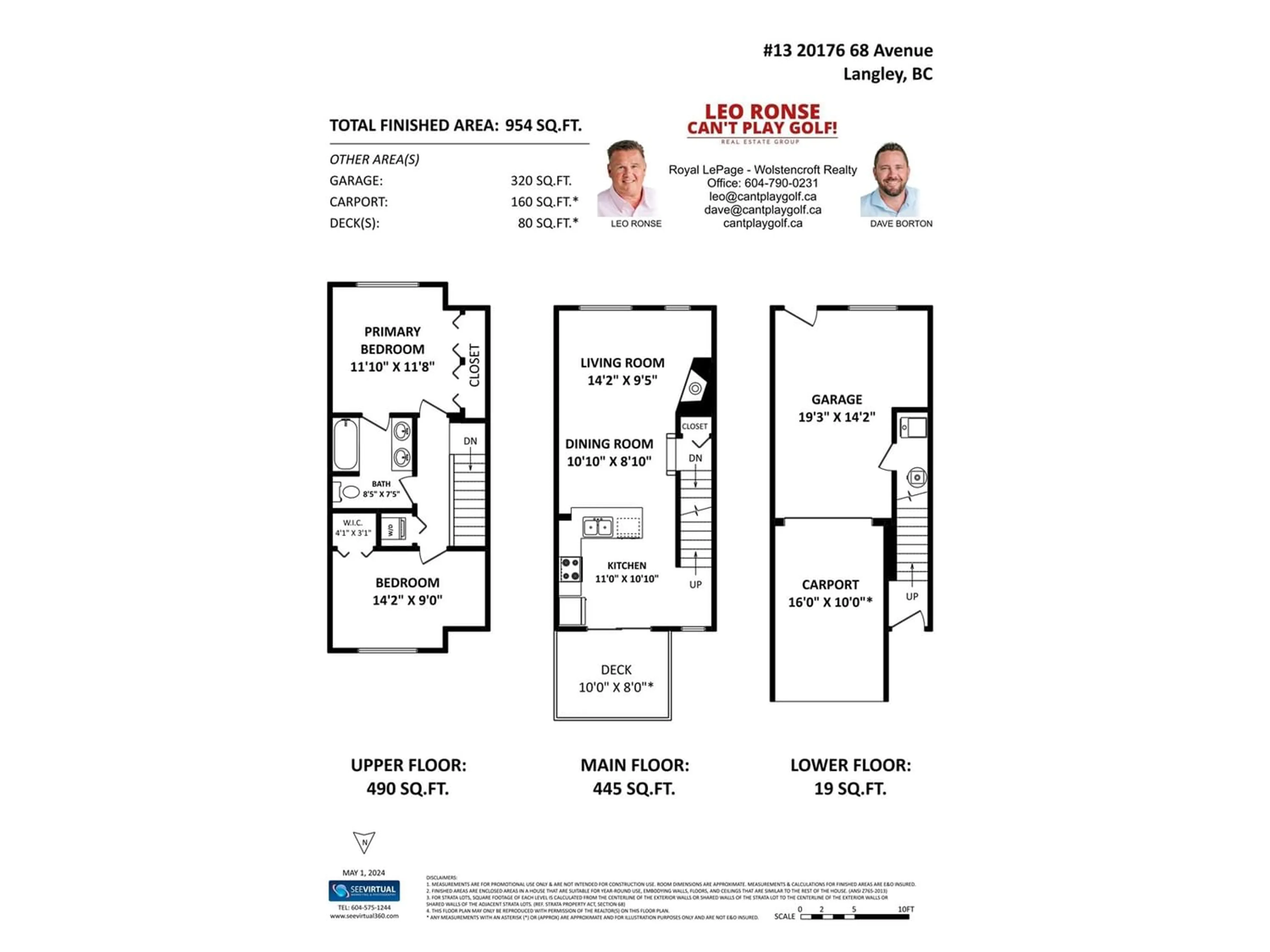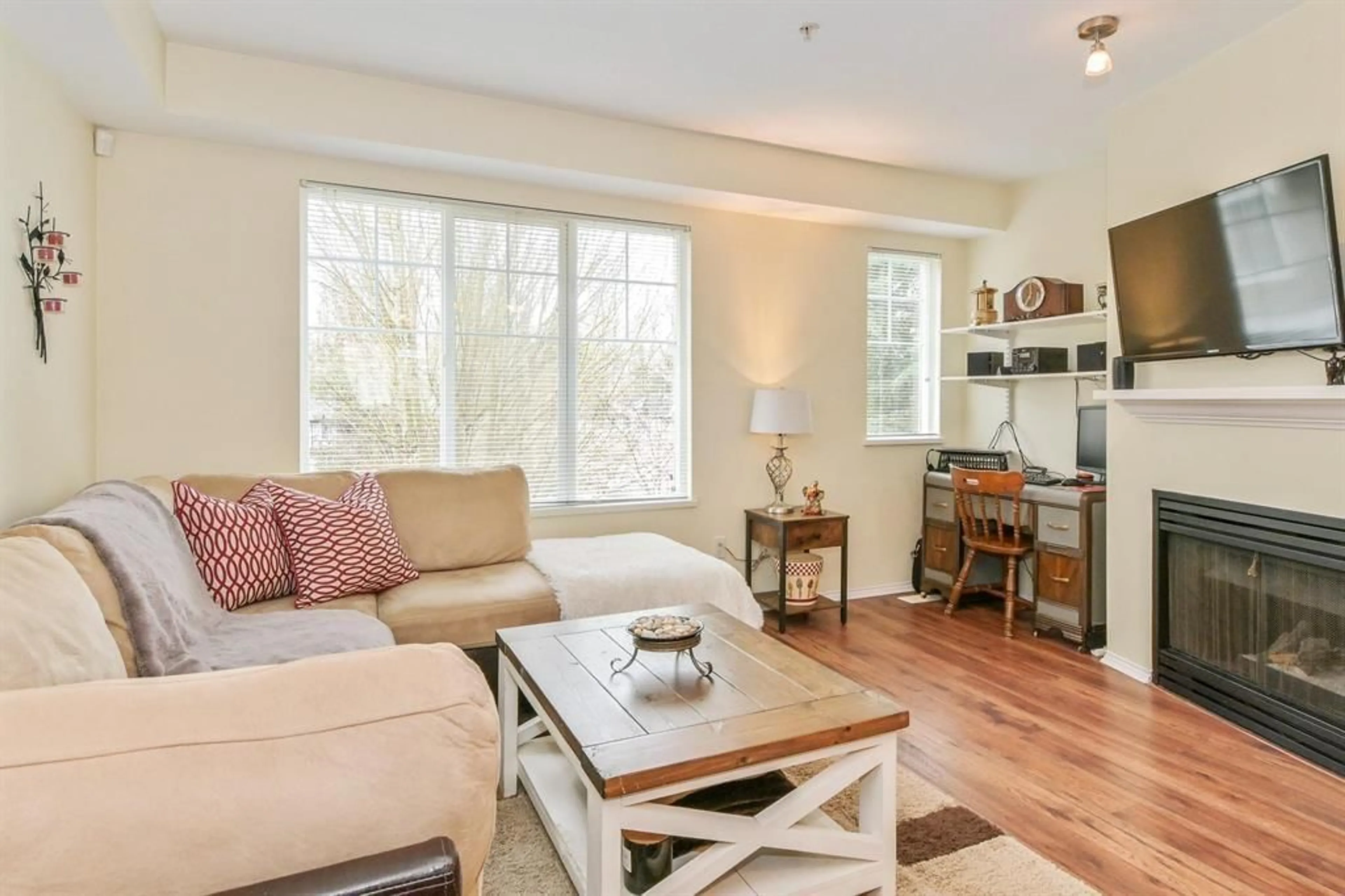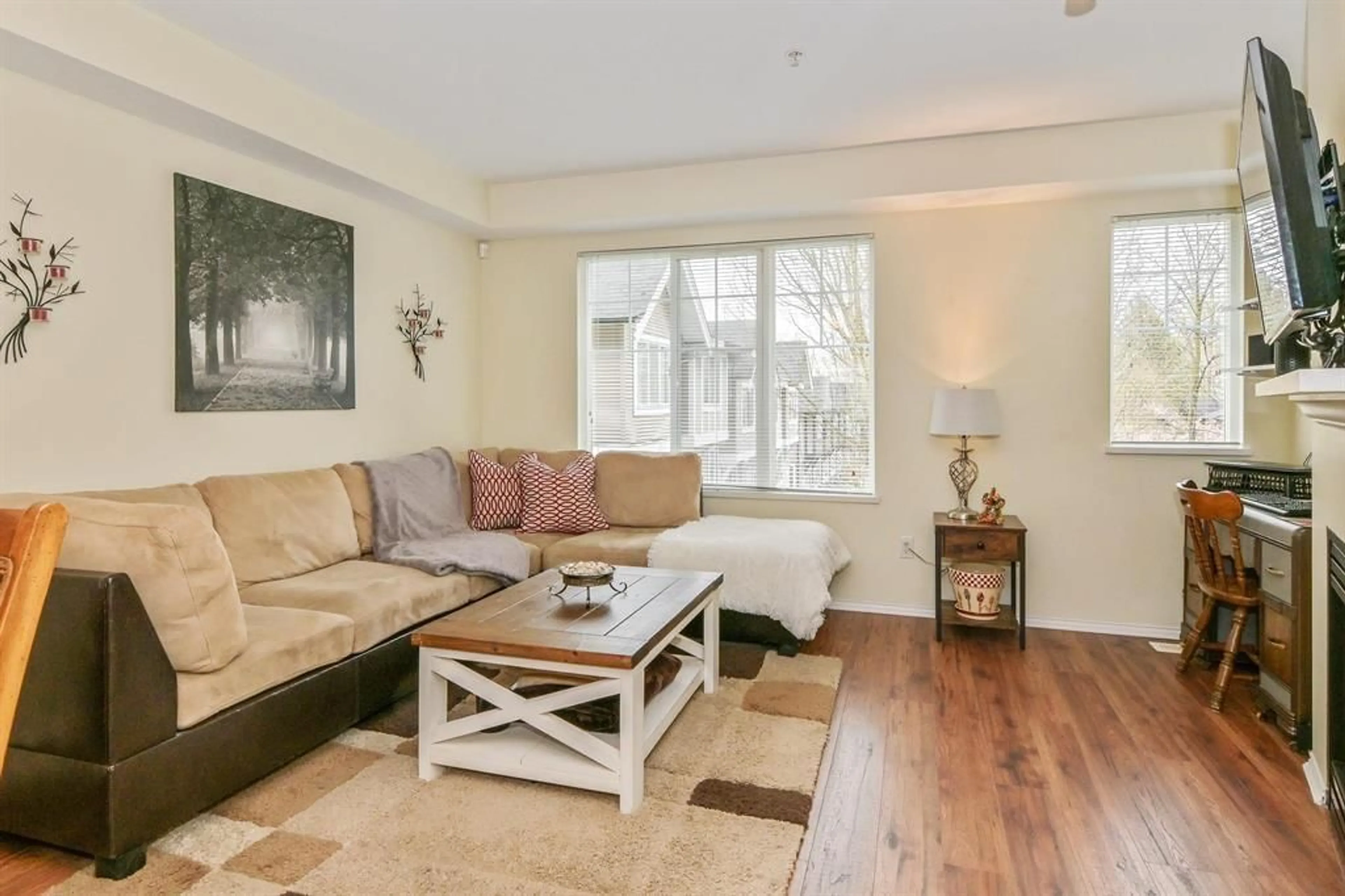13 20176 68 AVENUE, Langley, British Columbia V2Y2X7
Contact us about this property
Highlights
Estimated ValueThis is the price Wahi expects this property to sell for.
The calculation is powered by our Instant Home Value Estimate, which uses current market and property price trends to estimate your home’s value with a 90% accuracy rate.Not available
Price/Sqft$677/sqft
Est. Mortgage$2,920/mo
Maintenance fees$276/mo
Tax Amount ()-
Days On Market198 days
Description
Steeplechase Complex - Immaculate 2 bdrm unit!! This spacious townhouse has an open concept & features durable laminate flooring throughout. The bright Kitchen is finished w/all white Appliances & has sliding doors opening up to your very own balcony; a great place to enjoy your morning coffee. All conveniently situated in a quiet family orientated neighborhood in Willoughby Heights with a fully fenced backyard & located just minutes from Shopping, Transit, Schools & easy access to 200th Street to Hwy 1; perfect as a starter home or if downsizing. (id:39198)
Property Details
Interior
Features
Exterior
Features
Parking
Garage spaces 2
Garage type -
Other parking spaces 0
Total parking spaces 2
Condo Details
Amenities
Laundry - In Suite, Storage - Locker
Inclusions




