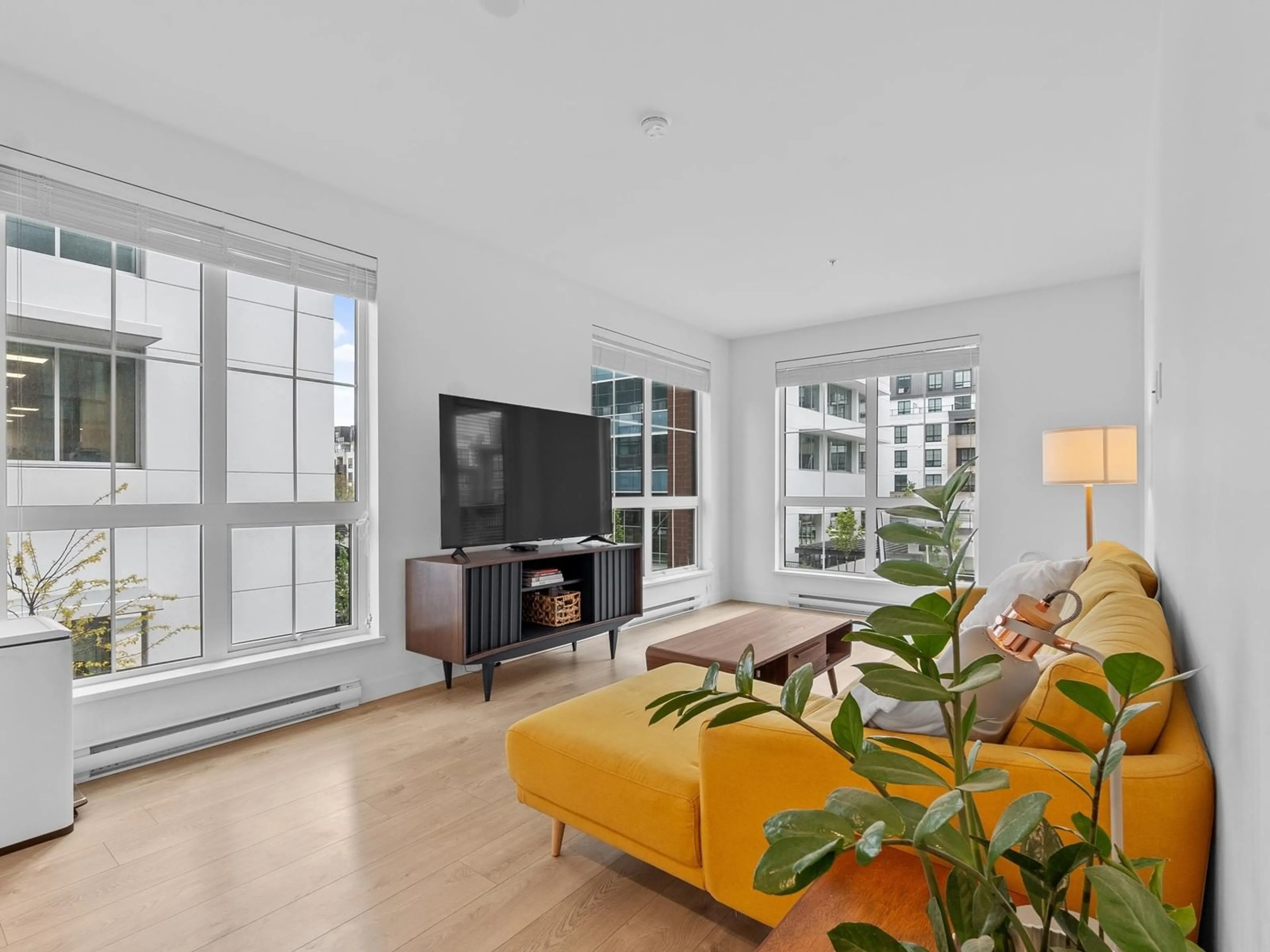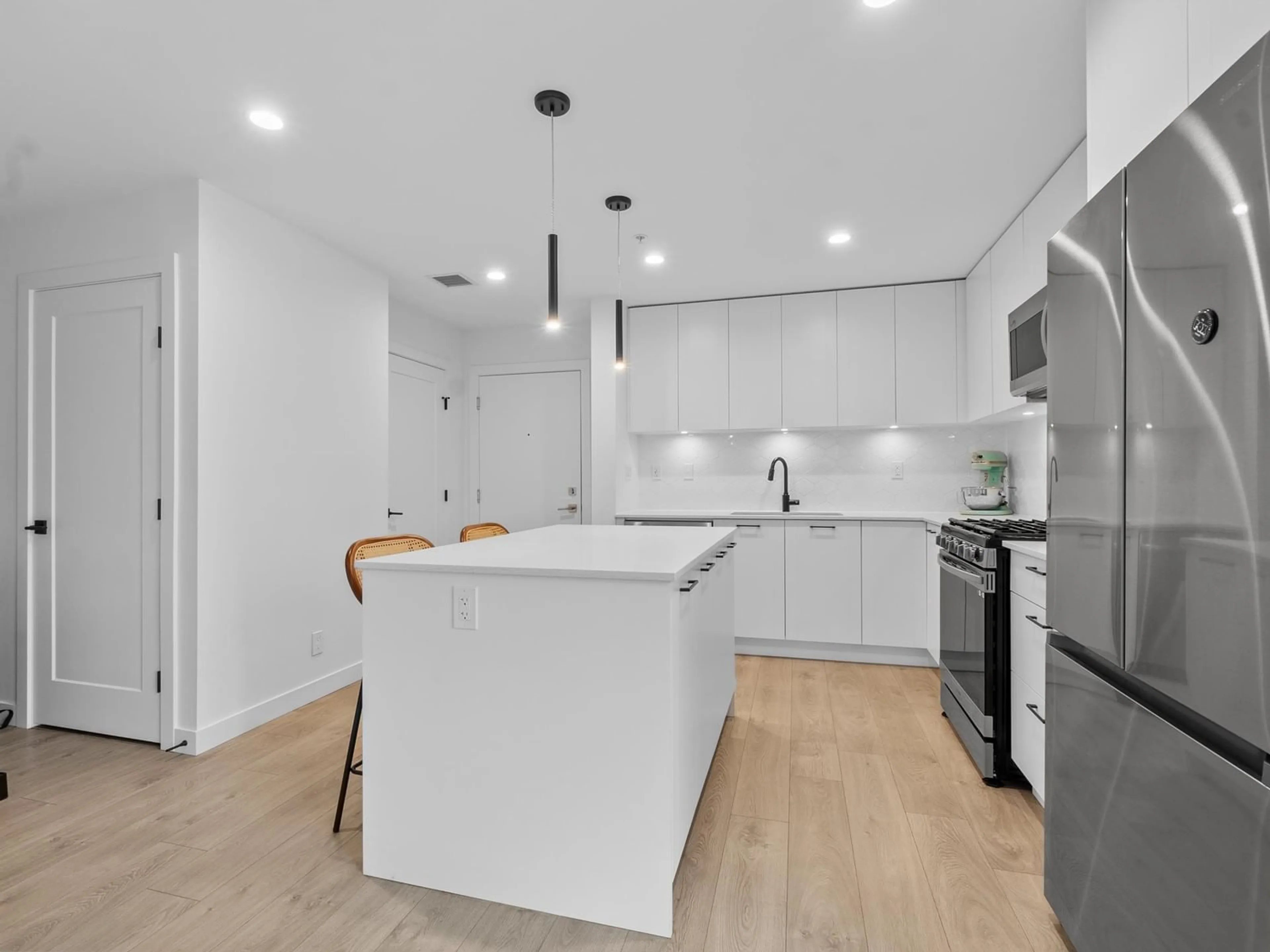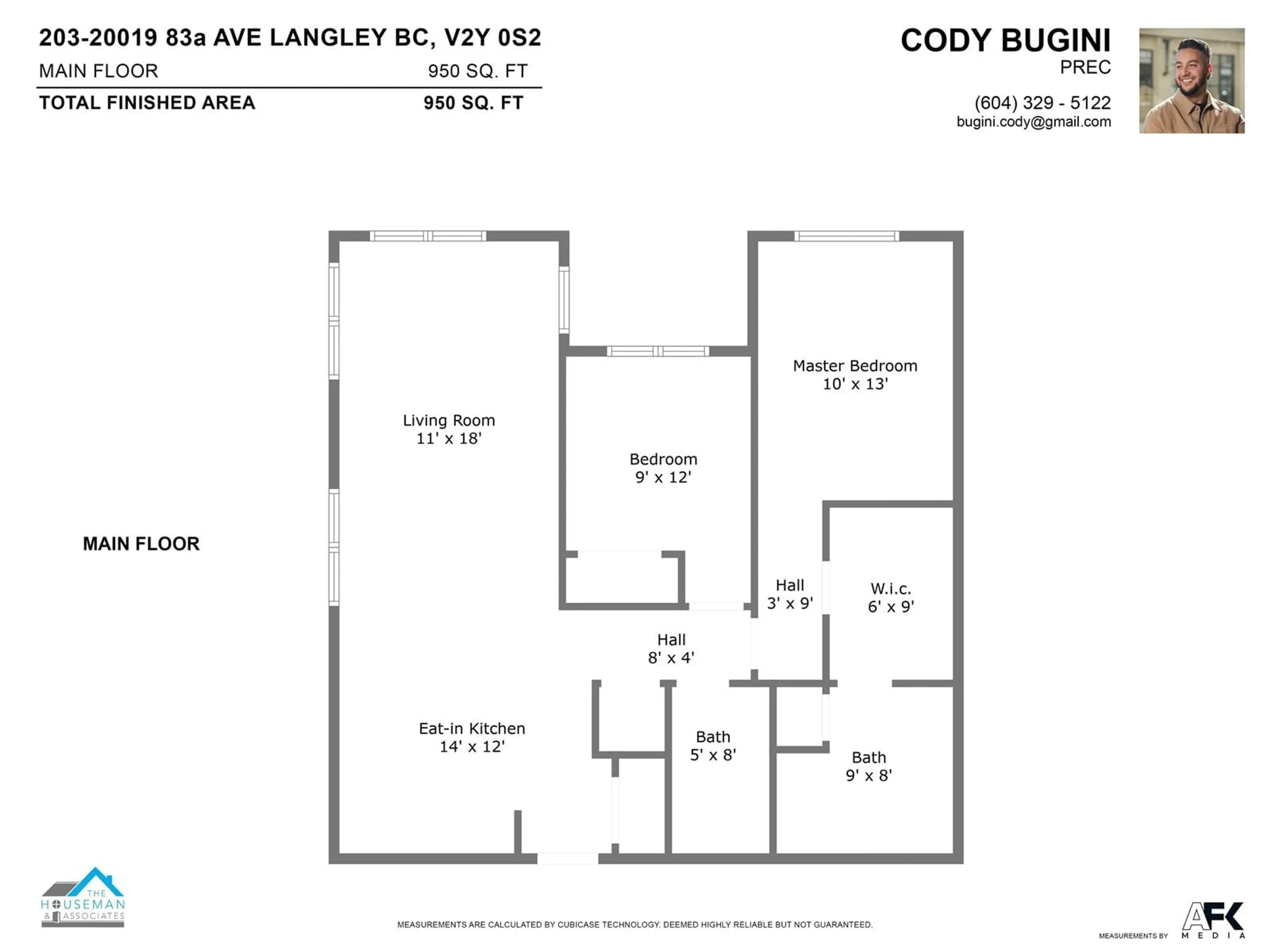E203 20019 83A AVENUE, Langley, British Columbia V2Y2A7
Contact us about this property
Highlights
Estimated ValueThis is the price Wahi expects this property to sell for.
The calculation is powered by our Instant Home Value Estimate, which uses current market and property price trends to estimate your home’s value with a 90% accuracy rate.Not available
Price/Sqft$678/sqft
Est. Mortgage$2,770/mo
Maintenance fees$469/mo
Tax Amount ()-
Days On Market80 days
Description
CENTRAL LOCATION | 2 BED / 2 BATH | 950 SQ/FT | Located in Willoughby's desirable Latimer Village, this corner unit embodies modern living at its finest, providing spaciousness, elegance & convenience all in one package! With 9' ceilings & expansive windows, natural light floods this unit enhancing the overall charm & comfort. A beautiful kitchen w S/S appliances, Quartz countertop & hardwood style laminate throughout. A private & cozy east-facing balcony (away from the busy 200 St) is the ideal place for you to unwind & enjoy your morning coffee w/ the sunrise. Nestled in the heart of Latimer Village, you won't have to go far living here. Only minutes away from Highway 1 & Carvolth Park + Ride w/ express bus to skytrain & surrounded by shops, restaurants, offices, amenities & more! (id:39198)
Property Details
Interior
Features
Exterior
Features
Parking
Garage spaces 1
Garage type Underground
Other parking spaces 0
Total parking spaces 1
Condo Details
Amenities
Laundry - In Suite
Inclusions
Property History
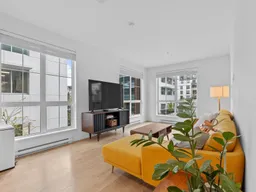 27
27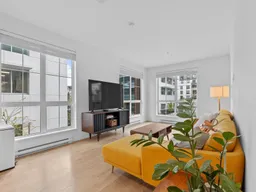 27
27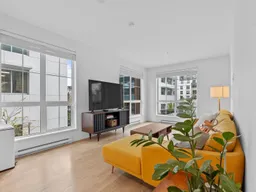 27
27
