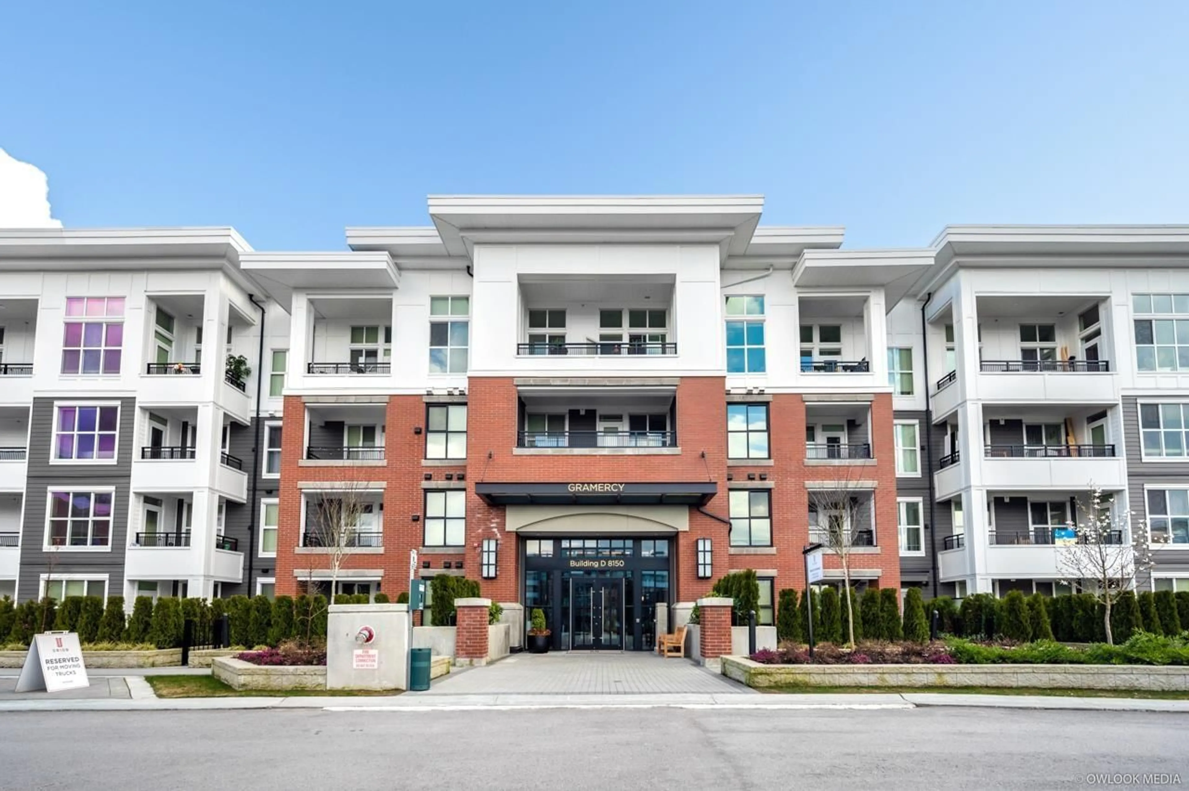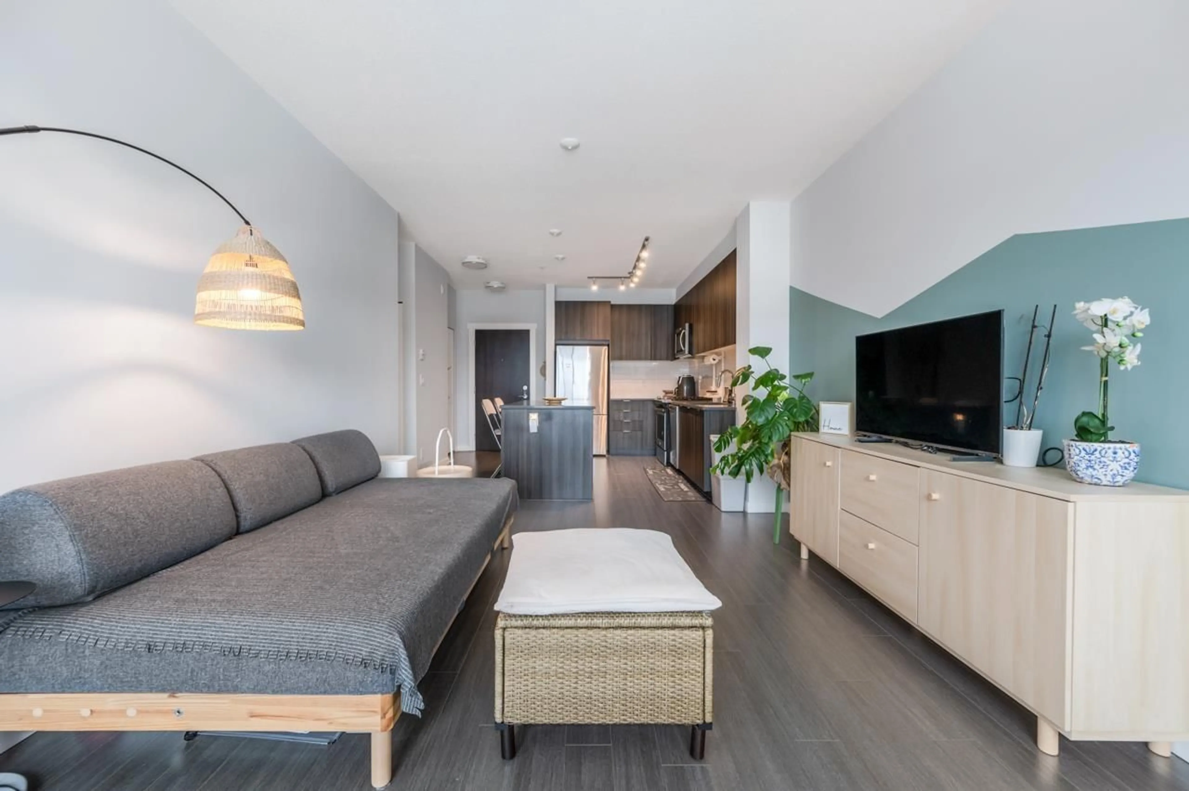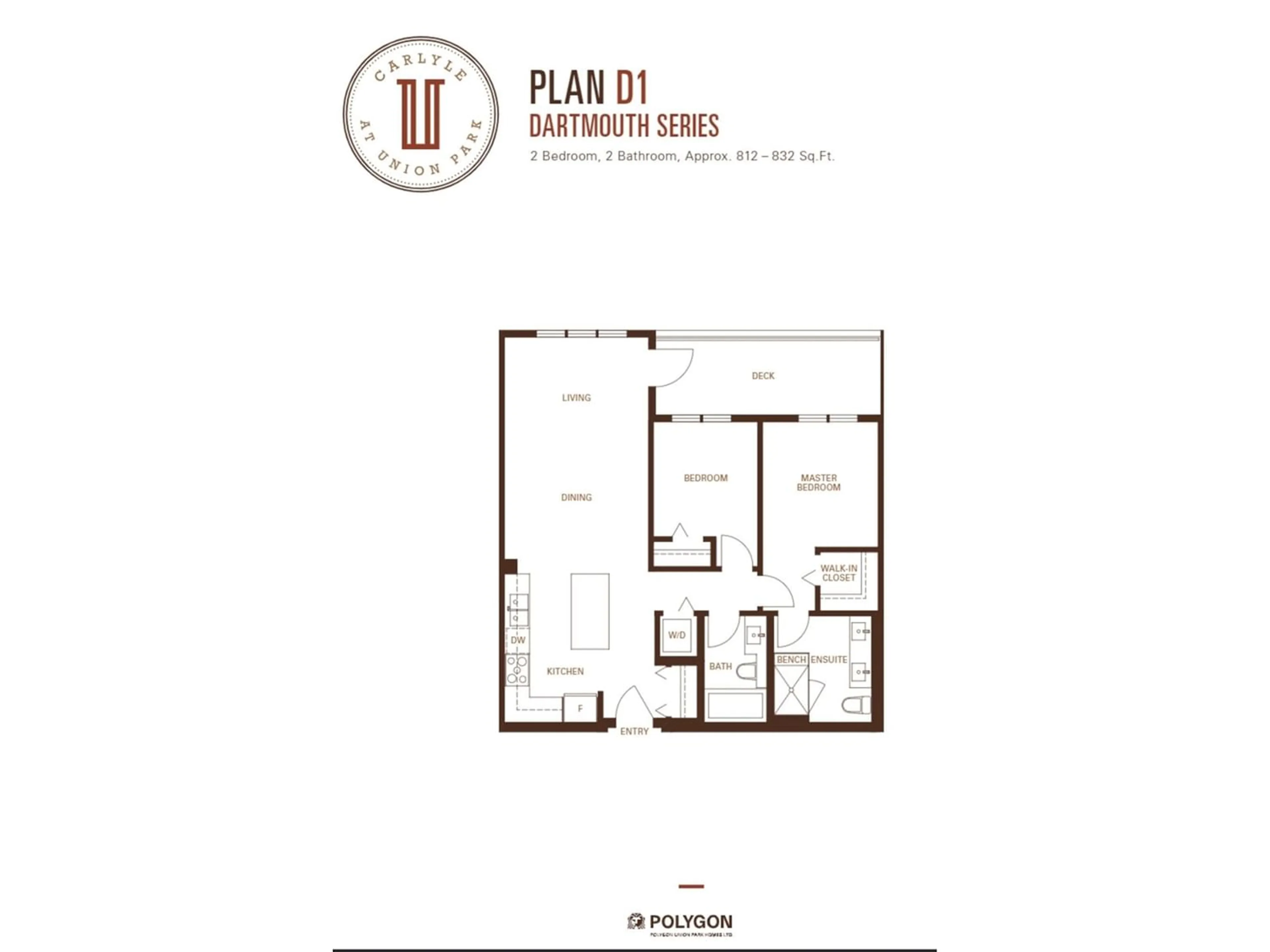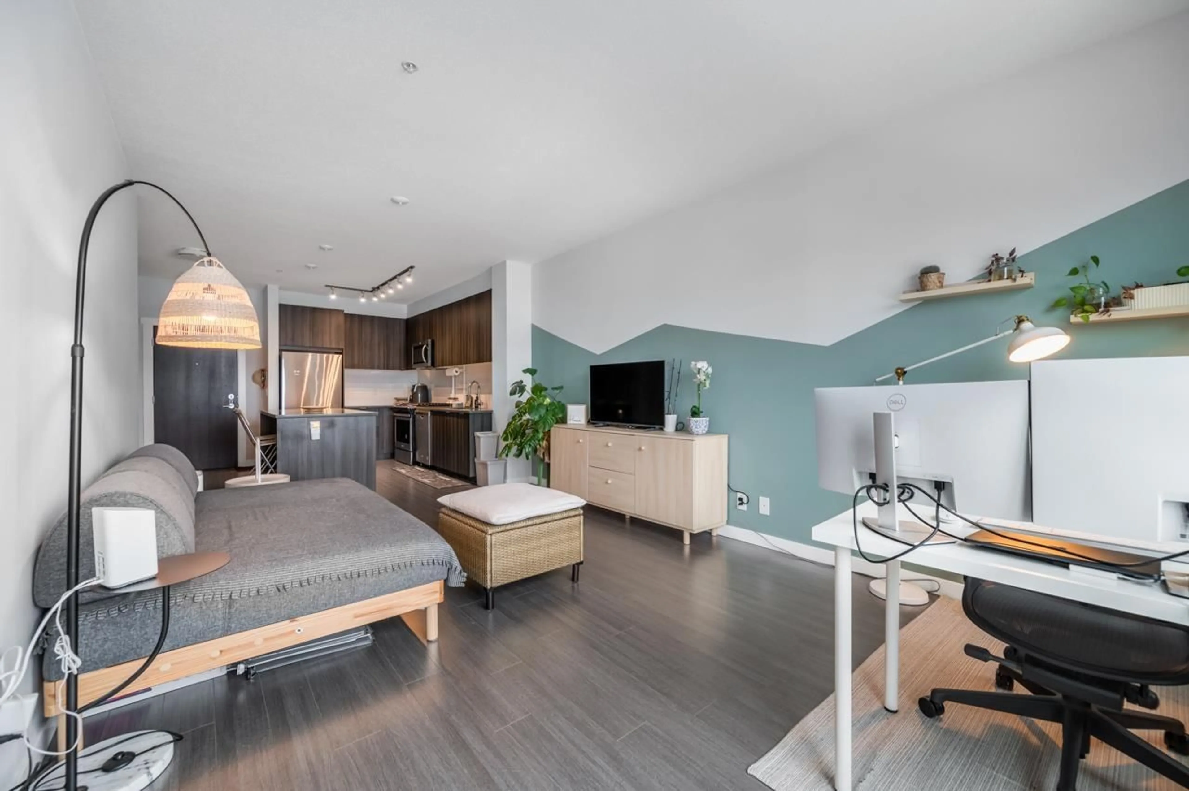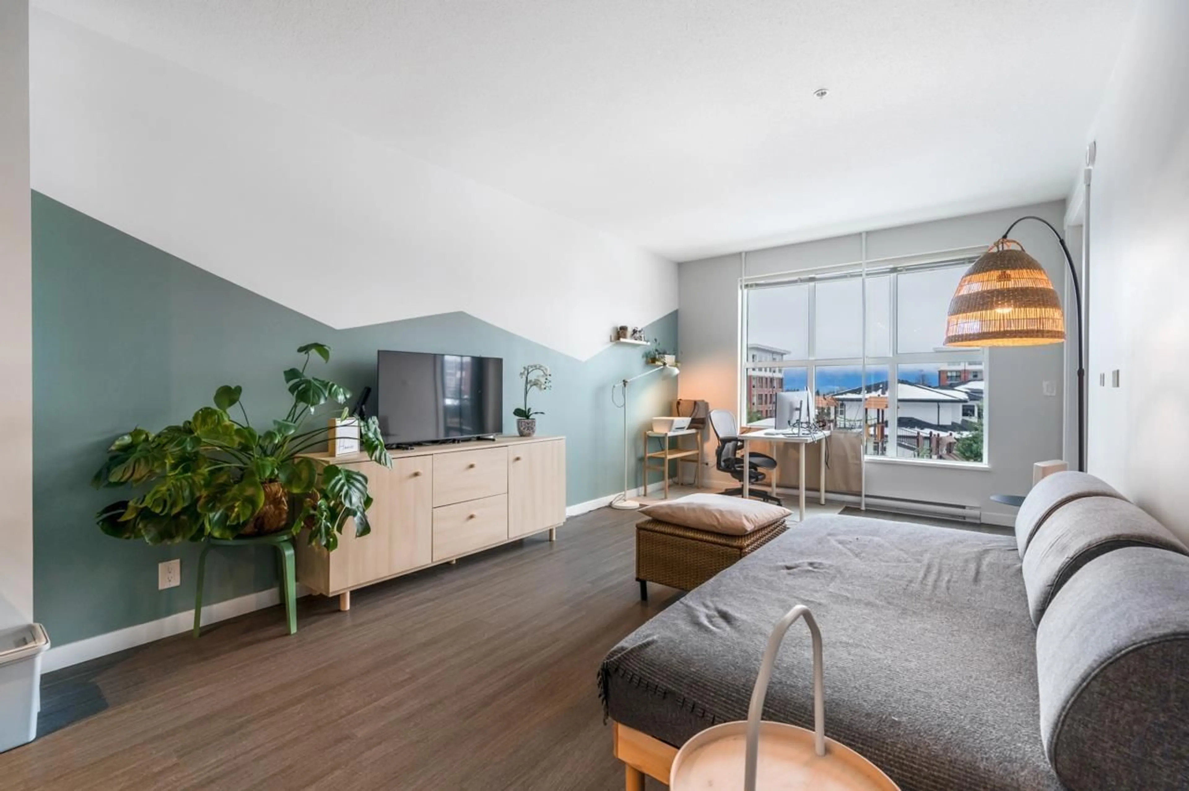D221 8150 207 STREET, Langley, British Columbia V5M2N5
Contact us about this property
Highlights
Estimated ValueThis is the price Wahi expects this property to sell for.
The calculation is powered by our Instant Home Value Estimate, which uses current market and property price trends to estimate your home’s value with a 90% accuracy rate.Not available
Price/Sqft$755/sqft
Est. Mortgage$2,701/mo
Tax Amount ()-
Days On Market305 days
Description
The most desirable UNION Park by Polygon in Willoughby. A unique 85,000 sqft private park exclusive to the residents here at your doorstep, with an overwhelming 12,000 sqft Union Club of resort-inspired amenities. Overlooking the entire garden with mountain view from both the living room and bedrooms, the unit offers open layout and large windows allowing natural light to brighten your day. Gourmet kitchen with stainless steel appliances, soft-close cabinet hardware and seamless flat-panelled cabinetry with chrome pulls. Durable laminate flooring unites the entry, living, kitchen and dining areas, plush carpet adds warmth in all bedrooms. Spa-inspired bathrooms include polished engineered stone countertops. Everything you need for a family within walking distance or a short driving. (id:39198)
Property Details
Interior
Features
Exterior
Parking
Garage spaces 1
Garage type Underground
Other parking spaces 0
Total parking spaces 1
Condo Details
Amenities
Clubhouse, Exercise Centre, Guest Suite
Inclusions

