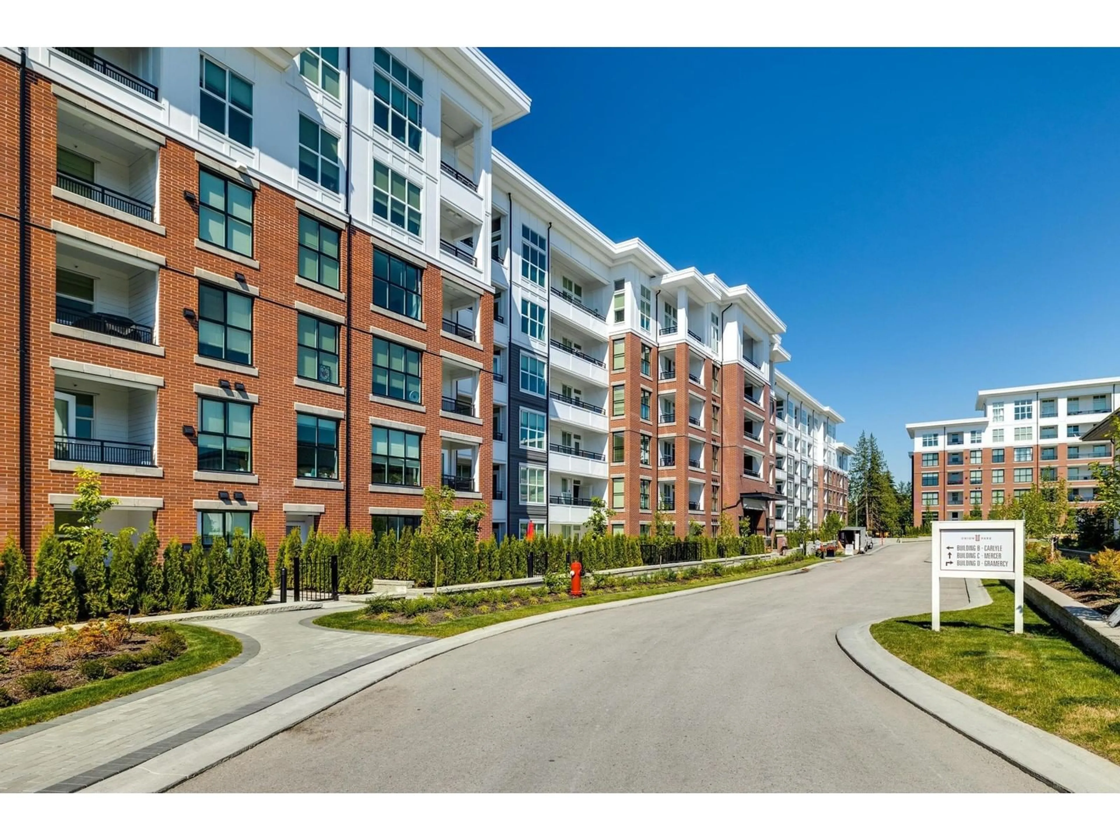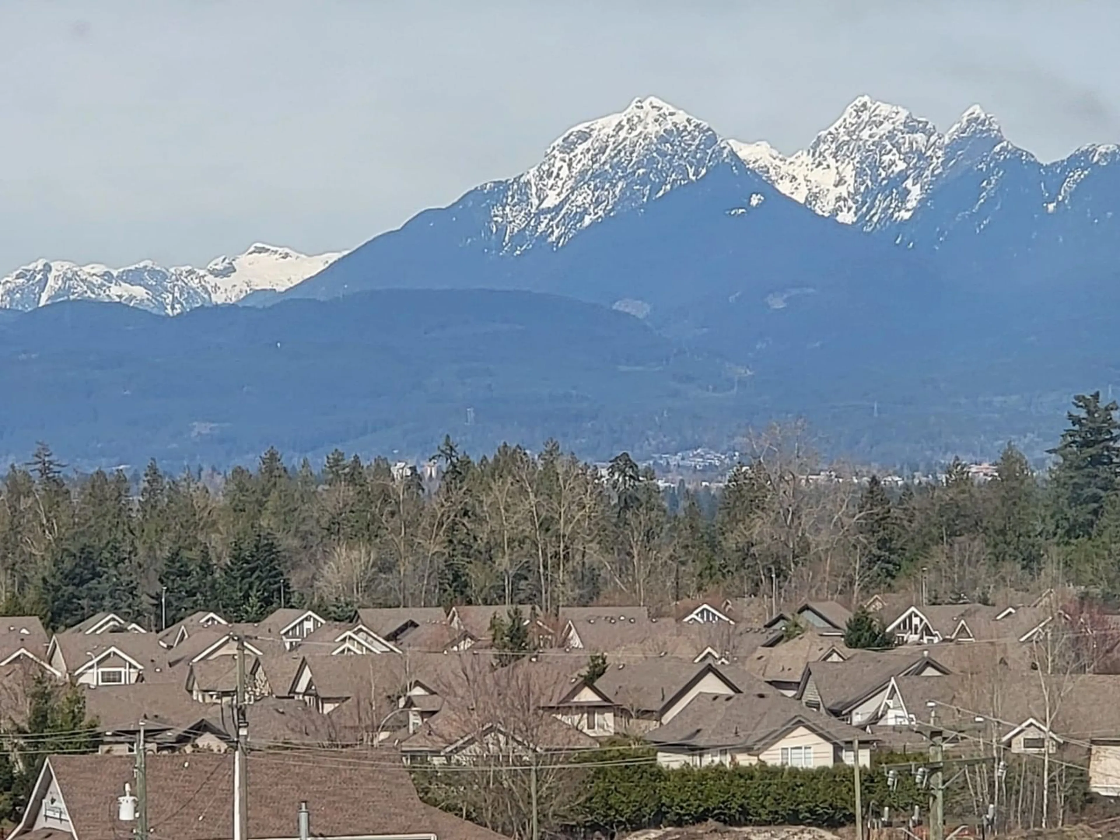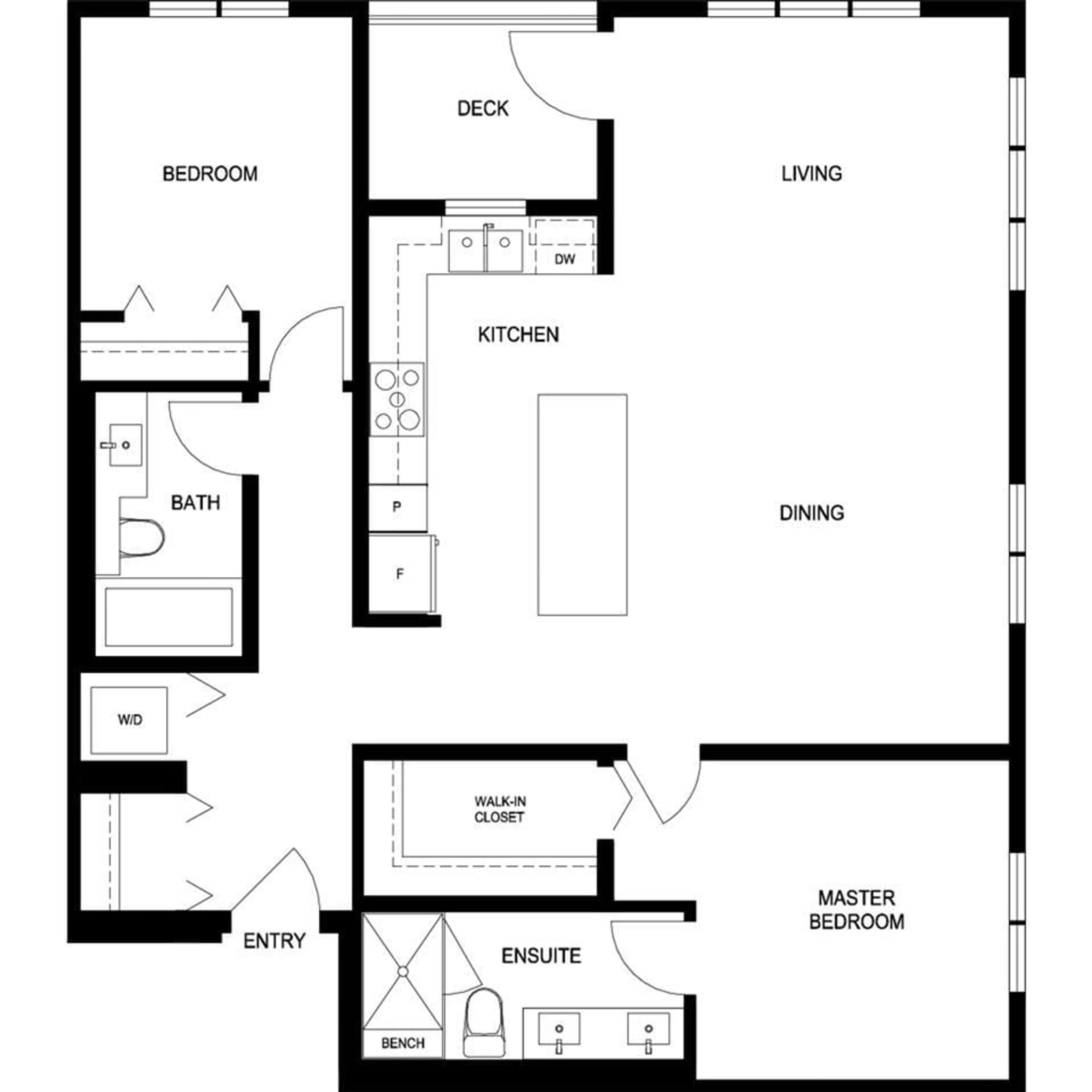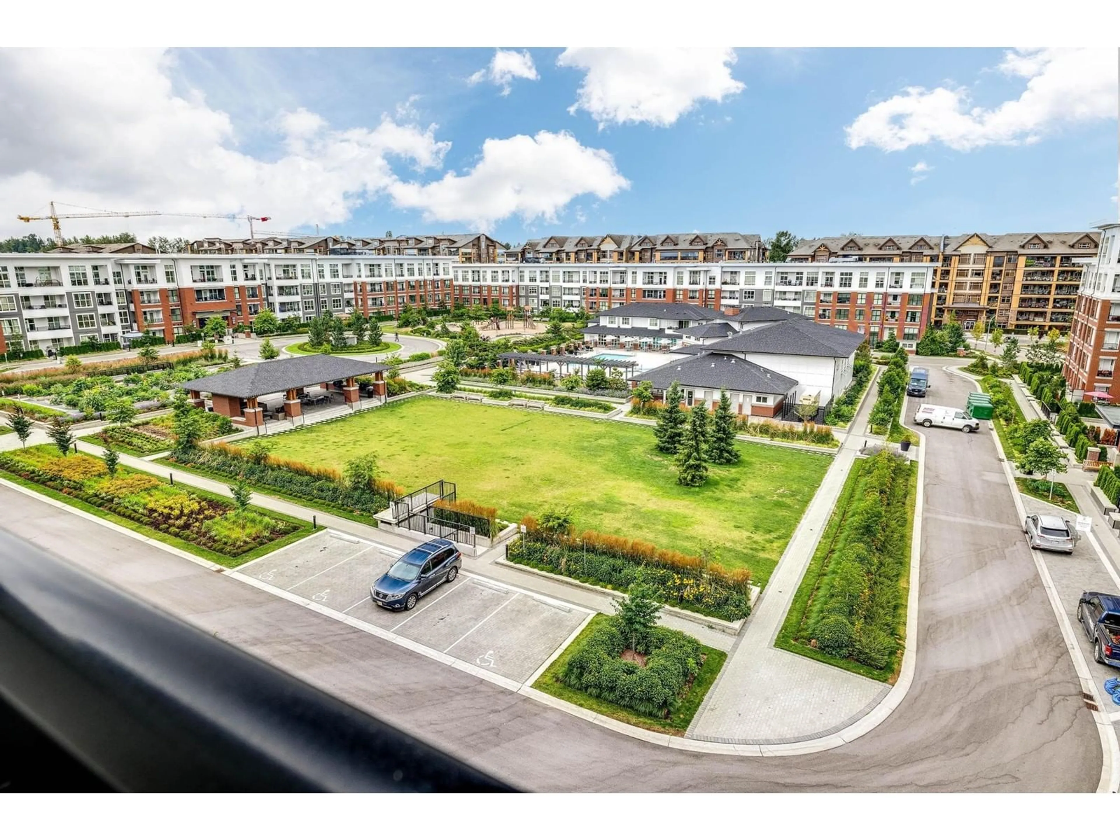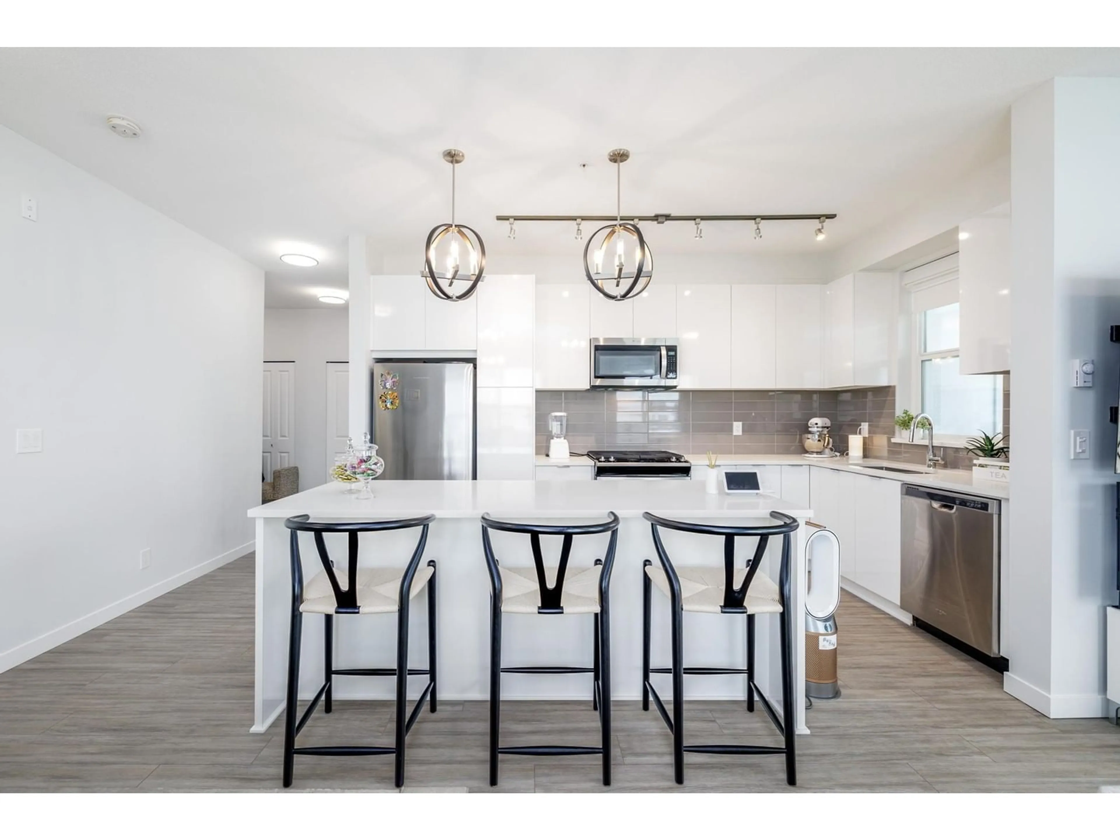C507 8150 207 STREET, Langley, British Columbia V2Y4J4
Contact us about this property
Highlights
Estimated ValueThis is the price Wahi expects this property to sell for.
The calculation is powered by our Instant Home Value Estimate, which uses current market and property price trends to estimate your home’s value with a 90% accuracy rate.Not available
Price/Sqft$720/sqft
Est. Mortgage$3,392/mo
Maintenance fees$554/mo
Tax Amount ()-
Days On Market159 days
Description
The best unit in Union Park by Polygon! This is a bright 1,096 sq ft 2 bedroom, 2 bathroom corner home with views from every window. Note on fifth floor but nobody above unit. The dining area and master bedroom looks out to beautiful mountain views and the living room faces the community's 85,000 square foot private park. Sub Penthouse with no neighbors above you! The master bedroom is an oasis. There's a walk-in closet and spa-inspired ensuite. Porcelain tile, custom cabinetry, dual sinks and integrated bench seating. Upgrades include custom closet built ins, retractable blinds, bug screens and designer pendant lighting. Includes 2 Side by side parking stalls and storage. UNION CLUB - 12000 sq ft Clubhouse includes a gymnasium, fitness studio, lounge and more. Outdoor offers a pool/hot tub, community garden, playground & BBQ Terrace. Still under warranty. Located in Willoughby Heights, mins away from Hwy 1 and downtown Langley. (id:39198)
Property Details
Interior
Features
Exterior
Features
Parking
Garage spaces 2
Garage type Underground
Other parking spaces 0
Total parking spaces 2
Condo Details
Amenities
Clubhouse, Exercise Centre, Guest Suite, Recreation Centre, Storage - Locker, Whirlpool
Inclusions
Property History
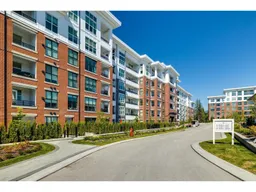 40
40
