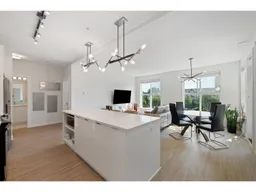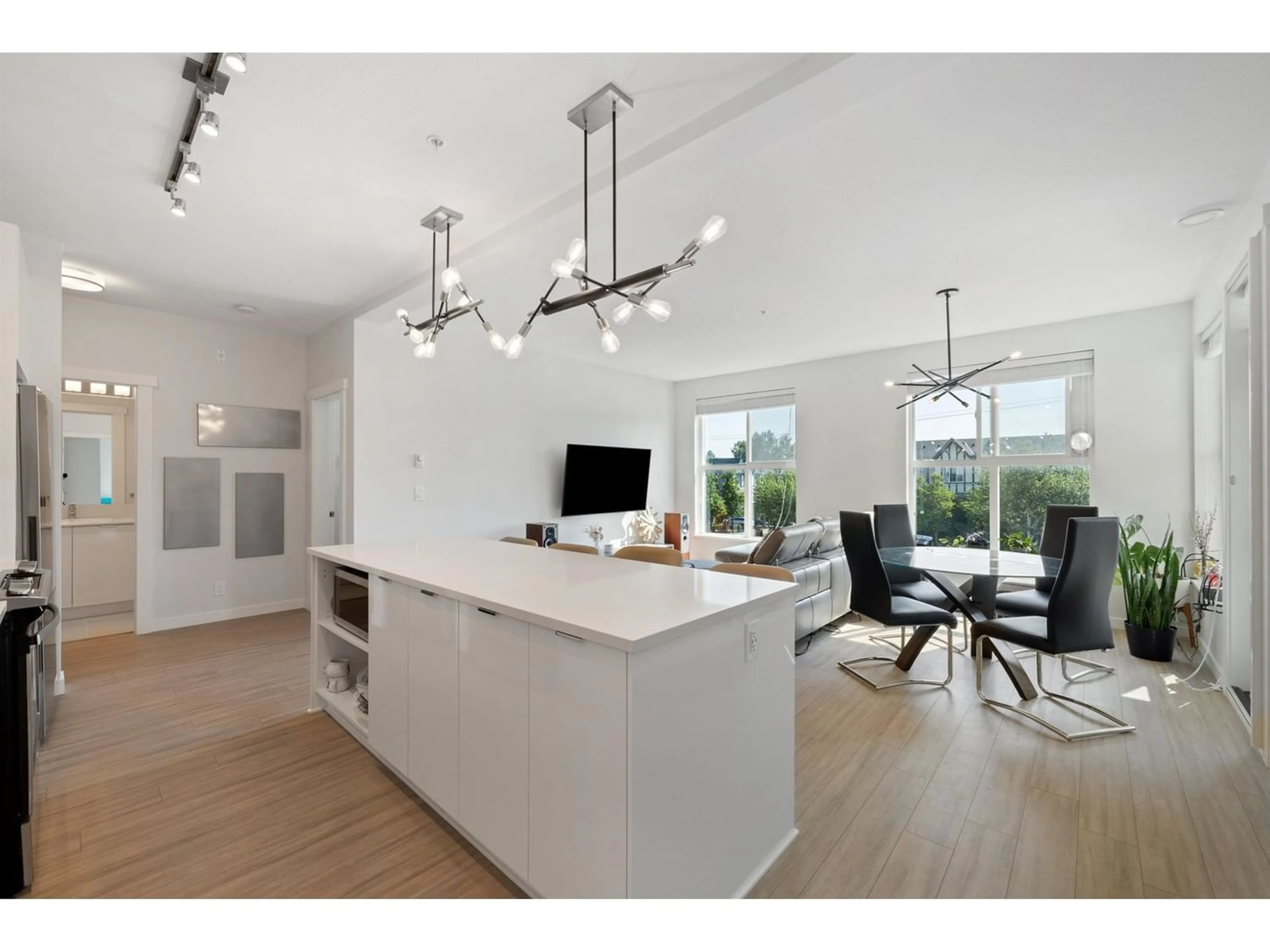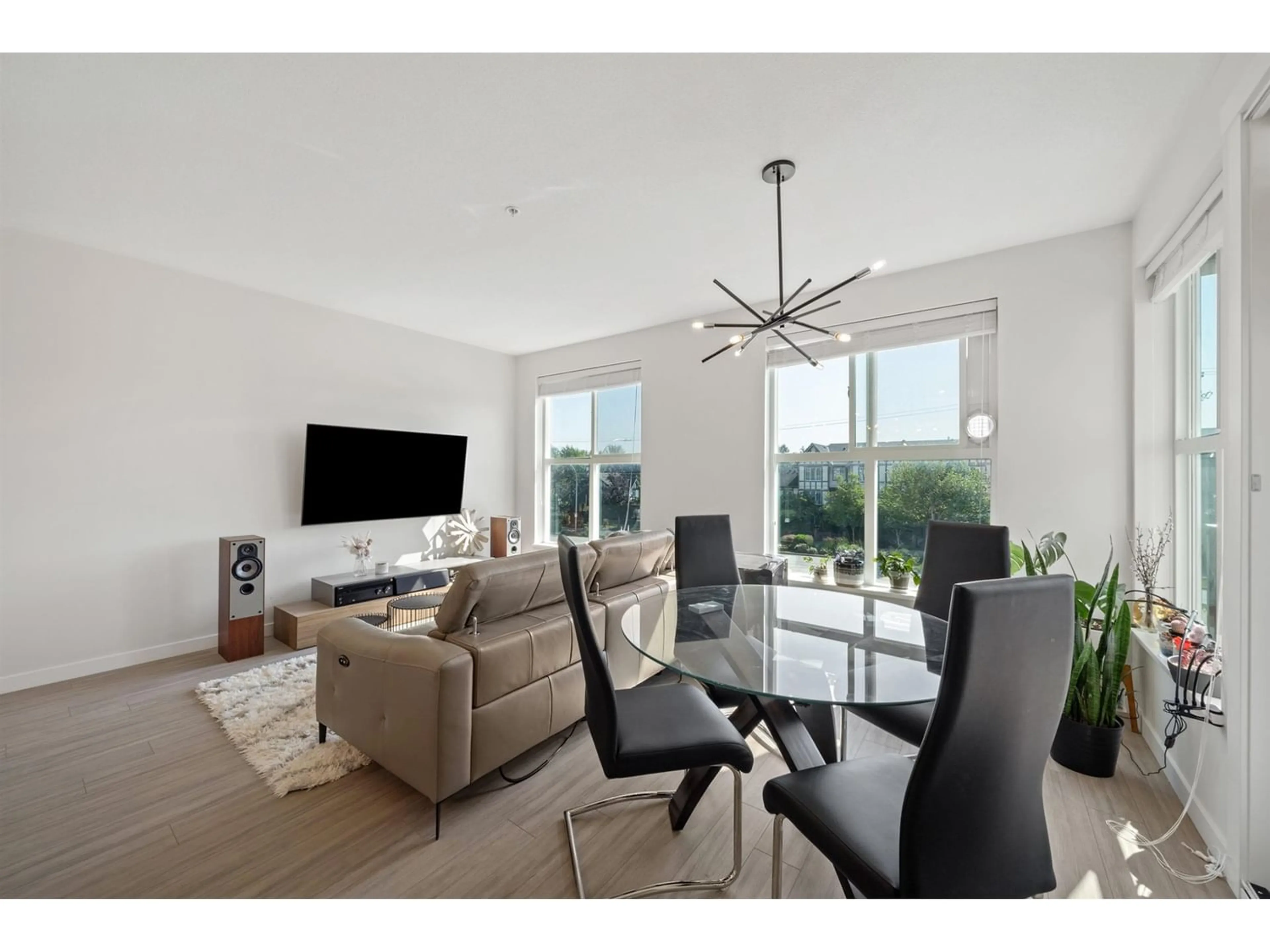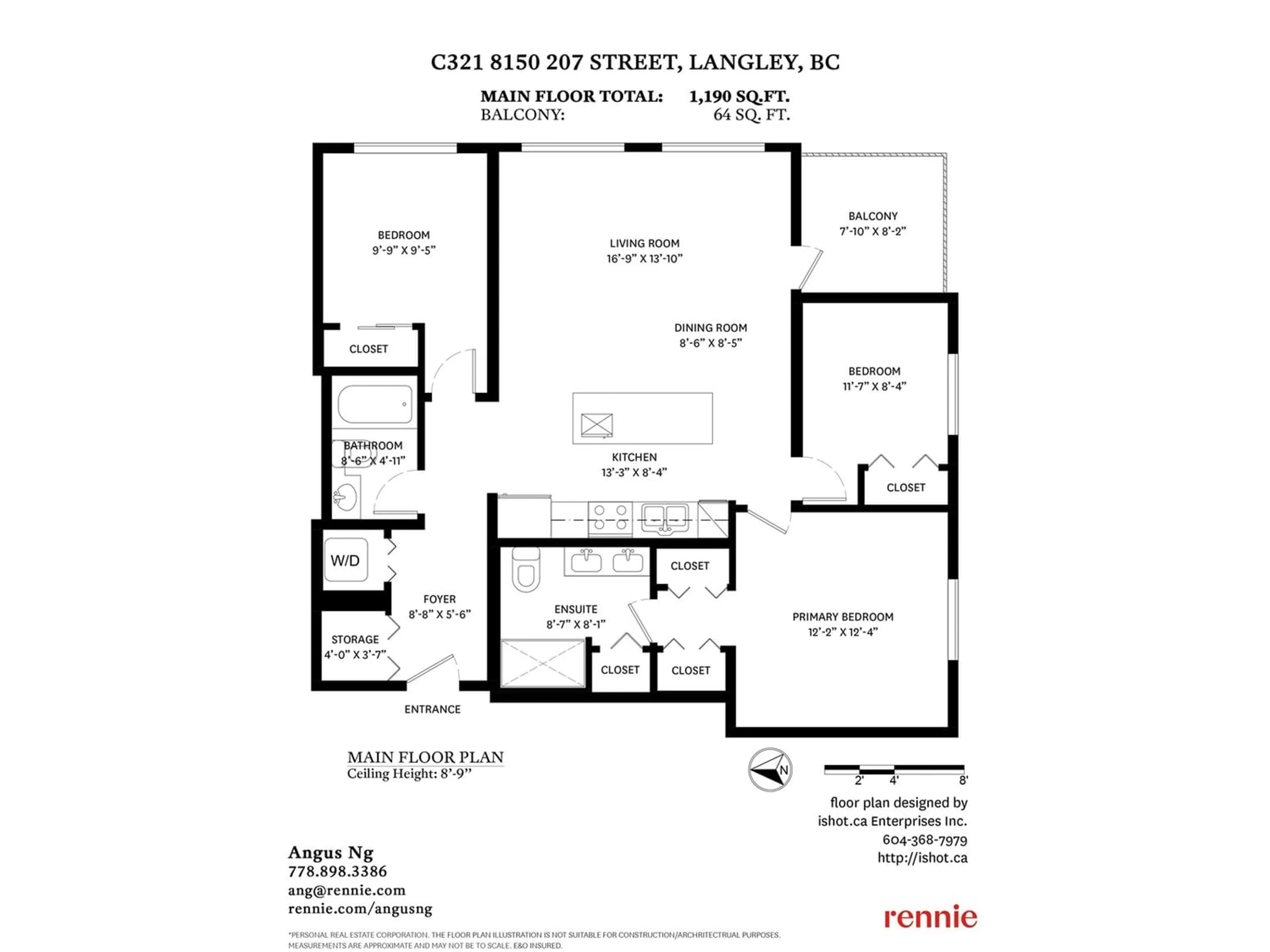C321 8150 207 STREET, Langley, British Columbia V2Y4J4
Contact us about this property
Highlights
Estimated ValueThis is the price Wahi expects this property to sell for.
The calculation is powered by our Instant Home Value Estimate, which uses current market and property price trends to estimate your home’s value with a 90% accuracy rate.Not available
Price/Sqft$652/sqft
Est. Mortgage$3,333/mo
Maintenance fees$554/mo
Tax Amount ()-
Days On Market223 days
Description
Welcome to UNION PARK by POLYGON. Stunning 3-bedroom E/SE facing corner unit offers privacy and functionality. Intelligently designed floor plan provides ample space and a seamless flow throughout. Stainless steel appliances w/ 4-Burner gas cooktop. Impeccably maintained by non-smoking, kid-free, pet-free owner. Resort-style Union Club includes outdoor swimming pool & hot-tub, indoor multi-sport gymnasium & fitness center, covered BBQ terrace, fireside lounge, music room, games room, guest suites. Two side-by-side EV-ready parking included. Strong CFR: $825K. Steps away from baseball & soccer field, mountain bike park, dog park. Quick, easy access to Hwy 1. Minutes away from major retailers such as Costco, Cineplex, Walmart, T&T Supermarket, Save-on-food, Fresh Street Market, H-Mart, Willowbrook Shopping Centre and more. 10-min from future SkyTrain Open House Sat & Sun 2:30 - 4:30 (id:39198)
Property Details
Interior
Features
Exterior
Features
Parking
Garage spaces 2
Garage type -
Other parking spaces 0
Total parking spaces 2
Condo Details
Amenities
Clubhouse, Exercise Centre, Guest Suite, Laundry - In Suite, Recreation Centre, Storage - Locker, Whirlpool
Inclusions
Property History
 32
32


