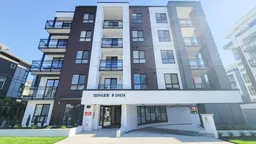B606 20838 78B AVENUE, Langley, British Columbia V2Y3M2
Contact us about this property
Highlights
Estimated ValueThis is the price Wahi expects this property to sell for.
The calculation is powered by our Instant Home Value Estimate, which uses current market and property price trends to estimate your home’s value with a 90% accuracy rate.Not available
Price/Sqft$680/sqft
Est. Mortgage$3,431/mo
Maintenance fees$522/mo
Tax Amount ()-
Days On Market99 days
Description
The famous "Hudson & Singer" situated in the heart of the Willoughby Heights Community. This 3 Bed PENTHOUSE has broad mountain view over it private balcony. The high end stainless steel appliances in the modern open concept kitchen. The unit features high end finishes such as Quartz Countertop, Vinyl Plank Flooring, Undermount sink & soft close cabinets in the kitchen and 9 foot ceilings.This newer complex is walking distance to Willoughby Town Centre which includes coffees shops, brewery, grocery stores, restaurants and much more. Pets & rentals allowed! 2 parkings! Walking distance to the elementary school. Do not miss this beautiful PENTHOUSE! (id:39198)
Property Details
Exterior
Parking
Garage spaces 2
Garage type Underground
Other parking spaces 0
Total parking spaces 2
Condo Details
Inclusions
Property History

